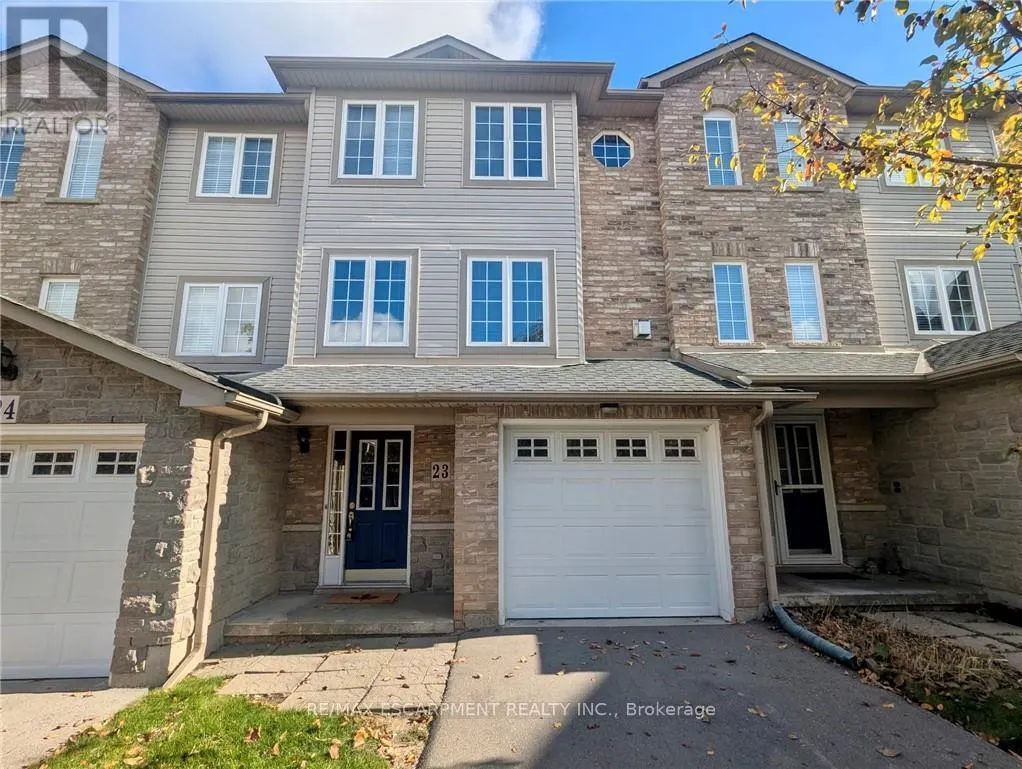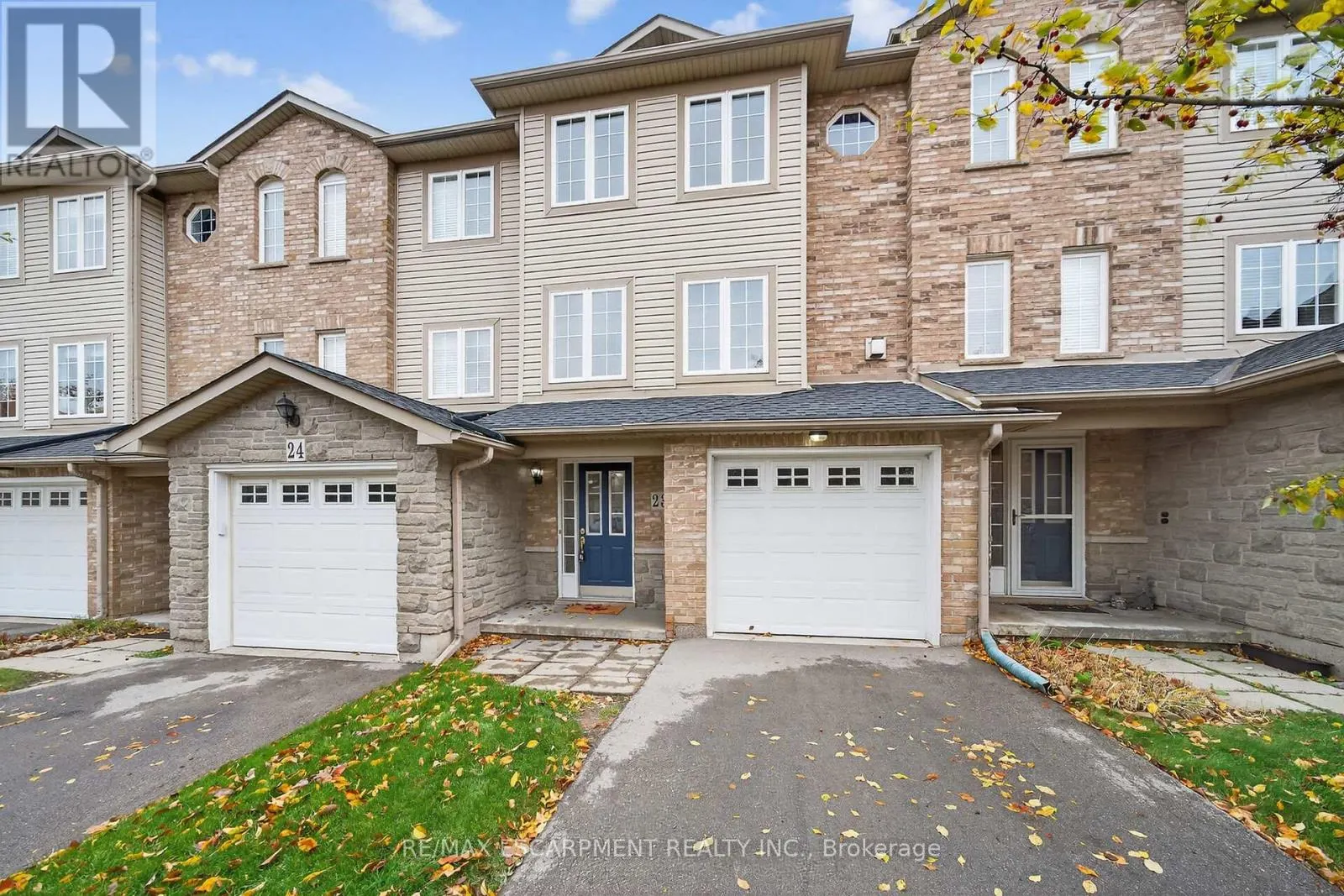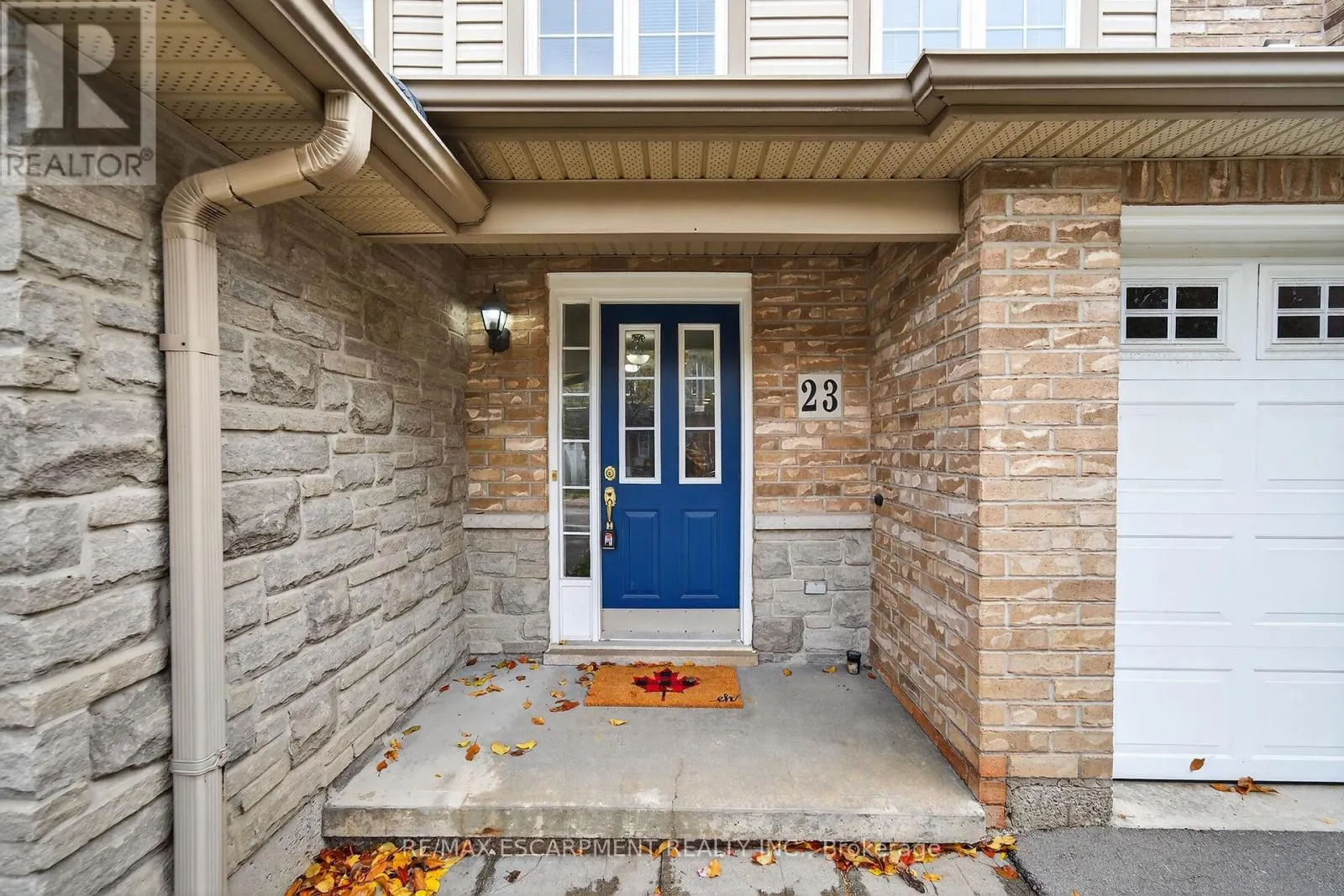23 - 7 SOUTHSIDE PLACE
Hamilton, Mountview L9C7W6
MLS® x12498830
· 1 day on website
$628,000
Townhome
Sale
Beds
Beds · 3
Baths
Baths · 3.0
Sqft
Sqft · 1800 - 1999
23 - 7 SOUTHSIDE PLACE
Hamilton, Mountview L9C7W6
Hamilton, Mountview L9C7W6
No obligation In-Person or Video Chat Tour
Beds
Beds · 3
Baths
Baths · 3.0
Sqft
Sqft · 1800 - 1999
Description
This home provides outstanding value with its spacious layout and newly installed engineered hardwood flooring and stairway carpeting and extensive fresh painting. This is located in a prime west mountain location close to all amenities and very convenient to highway access. This is a move in ready ...home and is priced to attract a quick sale however closing date is flexible. (id:10452)
General
Type
Townhome
Style
Row / Townhouse
Year Built
-
Square Footage
1800 - 1999 sqft
Taxes
-
Maintenance Fee
$340
Full Property Details
Interior
Bedrooms
3
Washrooms
3.0
Square Footage
1800 - 1999 sqft
Heating Source
Natural gas
Heating Type
Forced air
Air Conditioning
Central air conditioning
Kitchens
1
Full Bathrooms
4
Half Bathrooms
2
Bedrooms
3
Washrooms
3.0
Square Footage
1800 - 1999 sqft
Heating Source
Natural gas
Heating Type
Forced air
Air Conditioning
Central air conditioning
Kitchens
1
Full Bathrooms
4
Half Bathrooms
2
Exterior
Parking Spaces
2
Garage Spaces Y/N
Yes
Parking Spaces
2
Garage Spaces Y/N
Yes
Building Description
Style
Row / Townhouse
Home Type
Townhome
Subtype
Att/Row/Townhouse
Exterior
Aluminum siding, Brick
Style
Row / Townhouse
Home Type
Townhome
Subtype
Att/Row/Townhouse
Exterior
Aluminum siding, Brick
Community
Community
Mountview
Area Code
Hamilton (Mountview)
Features
Pets Allowed With Restrictions
Community
Mountview
Area Code
Hamilton (Mountview)
Features
Pets Allowed With Restrictions
Taxes & Fees
Maintenance Fee
$340
Maintenance Fee
$340
Other
Pets
Yes
Pets
Yes
Room Types
Bathroom
-
Dimensions Measurements not available x Measurements not available
0 sqft
Bedroom 2
-
Dimensions 3.66 m x 2.74 m
107.94 sqft
Bedroom 3
-
Dimensions 3.35 m x 2.74 m
98.8 sqft
Dining room
-
Dimensions 4.57 m x 4.57 m
224.8 sqft
Kitchen
-
Dimensions 5.59 m x 3.66 m
220.22 sqft
Laundry room
-
Dimensions Measurements not available x Measurements not available
0 sqft
Living room
-
Dimensions 5.59 m x 4.11 m
247.3 sqft
Primary Bedroom
-
Dimensions 5.23 m x 3.66 m
206.04 sqft
Recreational, Games room
-
Dimensions 3.66 m x 4.57 m
180.04 sqft
Est. mortgage
$2,382/mo

Karlyn Eacrett
Enjoy the journey to finding a new home! Discover amazing properties and never miss on a good deal
No obligation In-Person or Video Chat Tour
Sign up and ask a question
Please fill out this field
Please fill out this field
Please fill out this field
Please fill out this field
By continuing you agree to our Terms of use and Privacy Policy.
Enjoy the journey to finding a new home! Discover amazing properties and never miss on a good deal
Listing courtesy of:
RE/MAX ESCARPMENT REALTY INC.
RE/MAX ESCARPMENT REALTY INC.
 This REALTOR.ca listing content is owned and licensed by REALTOR® members of The Canadian Real Estate Association.
This REALTOR.ca listing content is owned and licensed by REALTOR® members of The Canadian Real Estate Association.



