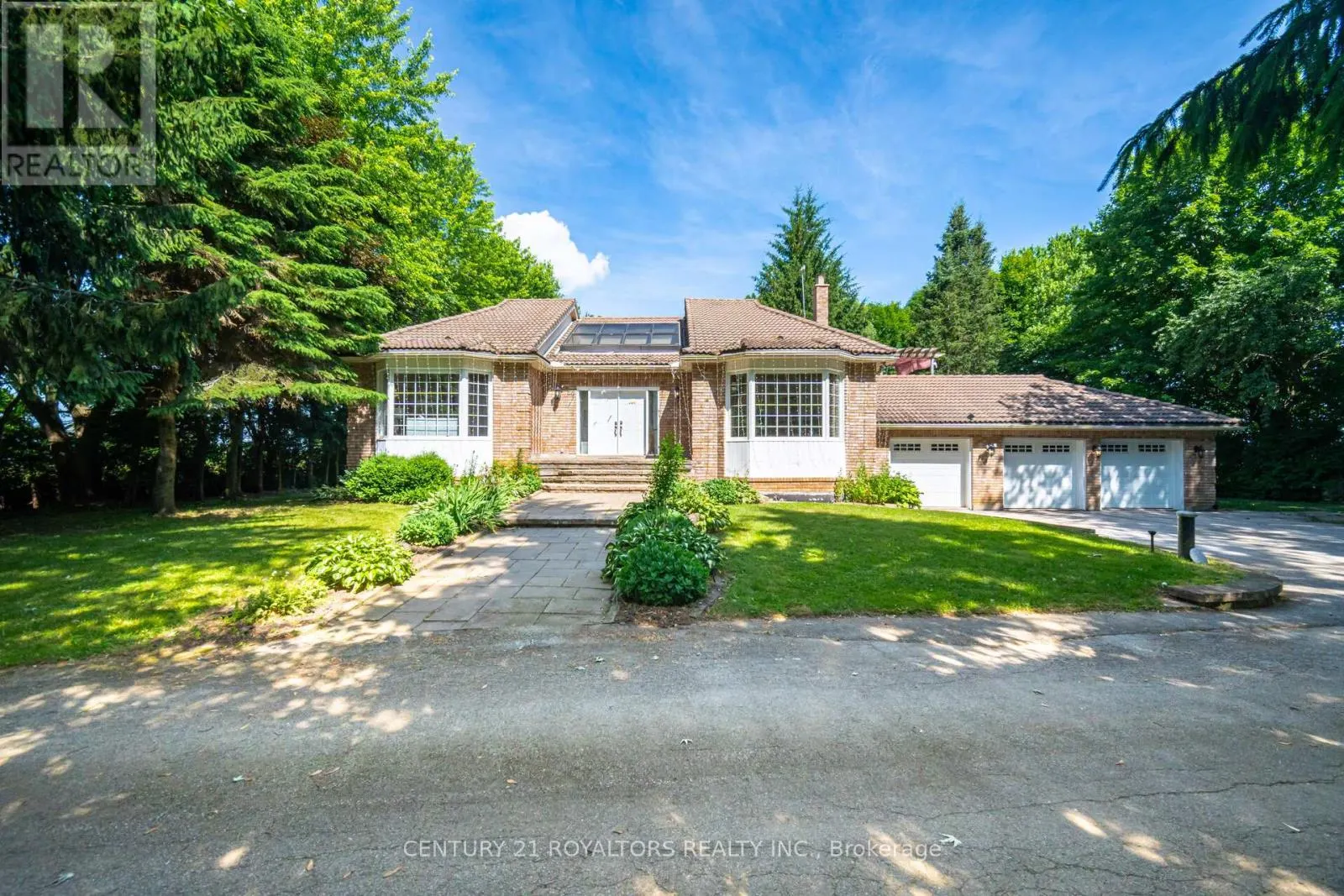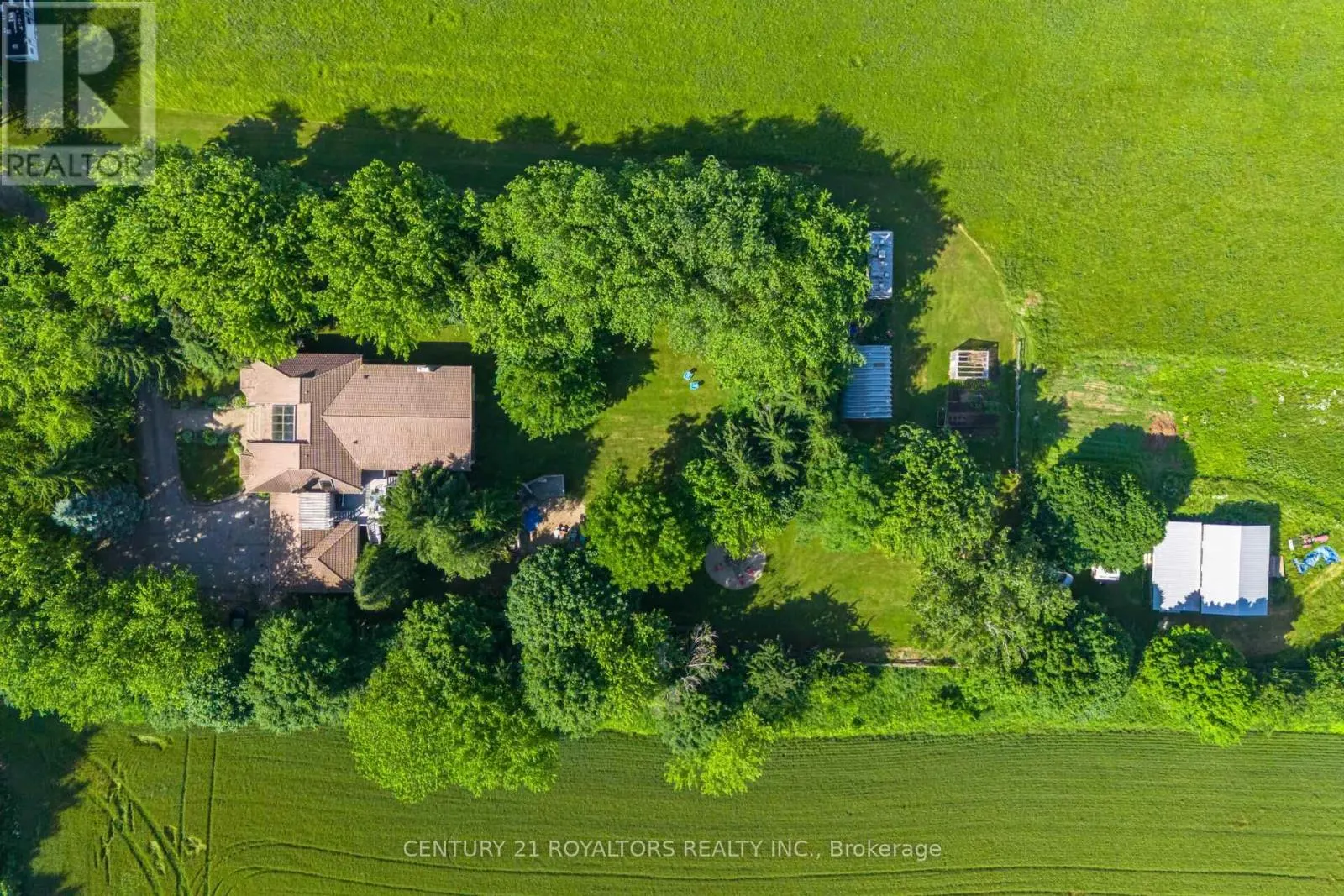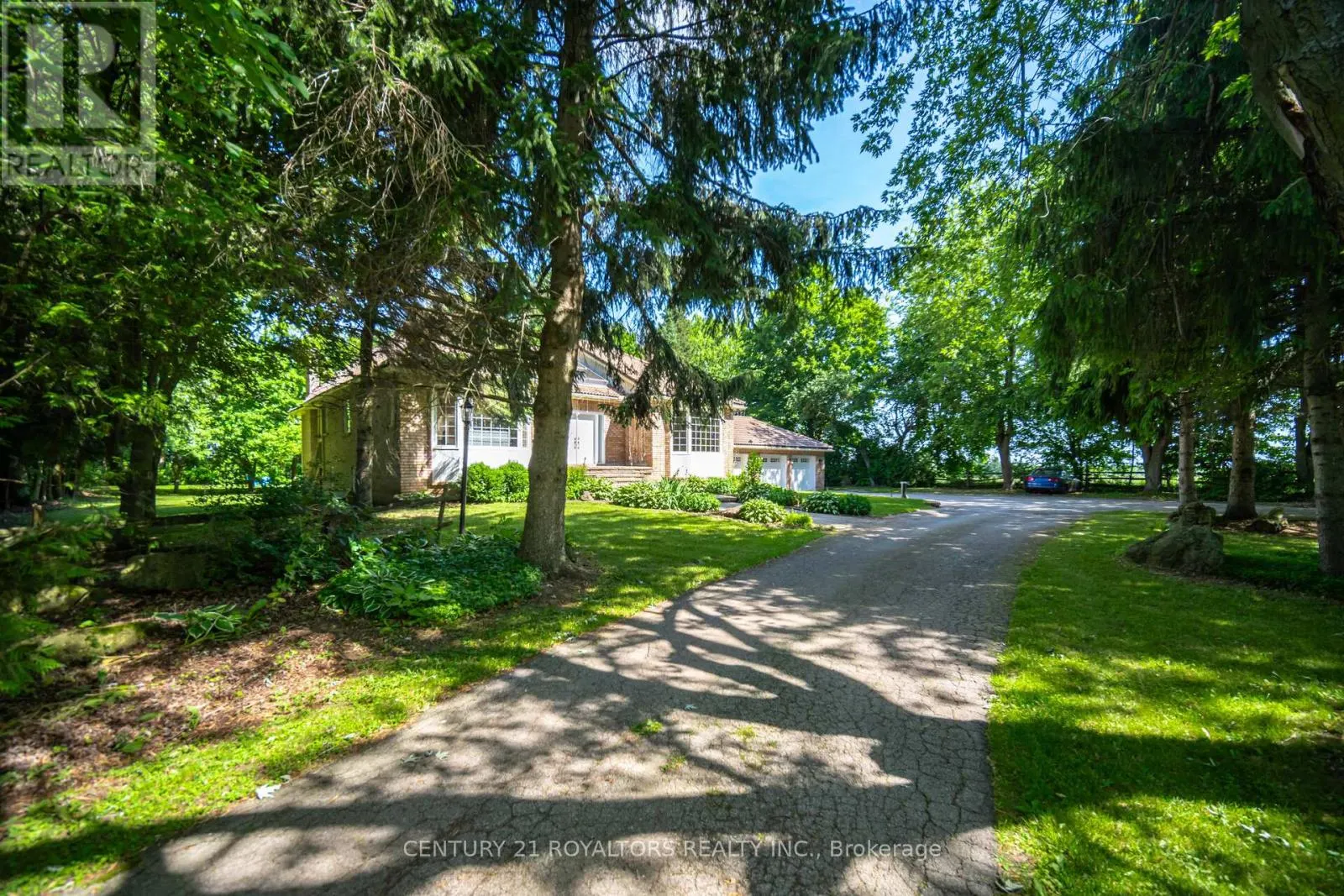529 CAMPBELLVILLE ROAD
Hamilton, Rural Flamborough L0P1B0
MLS® x12470155
· 1 day on website
$2,264,000
House
Sale
Beds
Beds · 4+2
Baths
Baths · 3.0
Sqft
Sqft · 2500 - 3000
529 CAMPBELLVILLE ROAD
Hamilton, Rural Flamborough L0P1B0
Hamilton, Rural Flamborough L0P1B0
No obligation In-Person or Video Chat Tour
Beds
Beds · 4+2
Baths
Baths · 3.0
Sqft
Sqft · 2500 - 3000
Description
Stunning 10 Acre Custom-Built Property Spacious Family Home With Exceptional Features! Beautiful Open-Concept Design With 15-Ft Ceilings At The Front And A Bright, Airy Layout Throughout. The Large Kitchen/Family Room Combo Offers Plenty Of Space For Entertaining And Walks Out To A Sundeck. Sunken F...amily Room With Fireplace Adds A Cozy Touch. Primary Bedroom Includes A 5-Piece Ensuite, Walk-In Closet, And Walk-Out To A Private Balcony. Lower Level Features Two Separate Walk-Outs, And A Versatile Hobby Room With Its Own Kitchen Perfect For In-Law Suite Potential Or Extended Family. Additional Features Include A 3-Car Garage, Quonset Hut, Small Barn Redone From The Inside For A Guest House, And Excellent Highway Access. Huge Principal Rooms And Tons Of Natural Light Make This Home A Must-See! (id:10452)
General
Type
House
Style
-
Year Built
-
Square Footage
2500 - 3000 sqft
Taxes
-
Maintenance Fee
-
Full Property Details
Interior
Bedrooms
4
Bedrooms Plus
2
Washrooms
3.0
Square Footage
2500 - 3000 sqft
Basement
Finished
Heating Source
Natural gas
Heating Type
Forced air
Air Conditioning
Central air conditioning, Ventilation system
Kitchens
2
Full Bathrooms
3
Half Bathrooms
0
Basement Features
Walk out
Bedrooms
4
Bedrooms Plus
2
Washrooms
3.0
Square Footage
2500 - 3000 sqft
Basement
Finished
Heating Source
Natural gas
Heating Type
Forced air
Air Conditioning
Central air conditioning, Ventilation system
Kitchens
2
Full Bathrooms
3
Half Bathrooms
0
Basement Features
Walk out
Exterior
Acreage
300.5 x 1482.2 FT|10 - 24.99 acres
Parking Spaces
13
Garage Spaces Y/N
Yes
Land Amenities
Golf Nearby, Park
Acreage
300.5 x 1482.2 FT|10 - 24.99 acres
Parking Spaces
13
Garage Spaces Y/N
Yes
Land Amenities
Golf Nearby, Park
Building Description
Home Type
House
Subtype
Agriculture
Exterior
Brick
Sewers
Septic System
Home Type
House
Subtype
Agriculture
Exterior
Brick
Sewers
Septic System
Community
Community
Rural Flamborough
Area Code
Hamilton
Community
Rural Flamborough
Area Code
Hamilton
Room Types
Bedroom
-
Dimensions Measurements not available x Measurements not available
0 sqft
Bedroom 2
-
Dimensions 4.51 m x 4.65 m
225.74 sqft
Bedroom 3
-
Dimensions 3.65 m x 3.65 m
143.4 sqft
Bedroom 5
-
Dimensions Measurements not available x Measurements not available
0 sqft
Dining room
-
Dimensions 2.75 m x 4.47 m
132.32 sqft
Family room
-
Dimensions 4.27 m x 6.75 m
310.24 sqft
Kitchen
-
Dimensions 5.91 m x 9.45 m
601.16 sqft
Kitchen
-
Dimensions Measurements not available x Measurements not available
0 sqft
Laundry room
-
Dimensions 2.95 m x 5.05 m
160.36 sqft
Living room
-
Dimensions 4.3 m x 9.45 m
437.39 sqft
Primary Bedroom
-
Dimensions 4.41 m x 4.95 m
234.97 sqft
Recreational, Games room
-
Dimensions Measurements not available x Measurements not available
0 sqft
Est. mortgage
$8,589/mo

Karlyn Eacrett
Enjoy the journey to finding a new home! Discover amazing properties and never miss on a good deal
No obligation In-Person or Video Chat Tour
Sign up and ask a question
Please fill out this field
Please fill out this field
Please fill out this field
Please fill out this field
By continuing you agree to our Terms of use and Privacy Policy.
Enjoy the journey to finding a new home! Discover amazing properties and never miss on a good deal
Listing courtesy of:
CENTURY 21 ROYALTORS REALTY INC.
CENTURY 21 ROYALTORS REALTY INC.
 This REALTOR.ca listing content is owned and licensed by REALTOR® members of The Canadian Real Estate Association.
This REALTOR.ca listing content is owned and licensed by REALTOR® members of The Canadian Real Estate Association.



