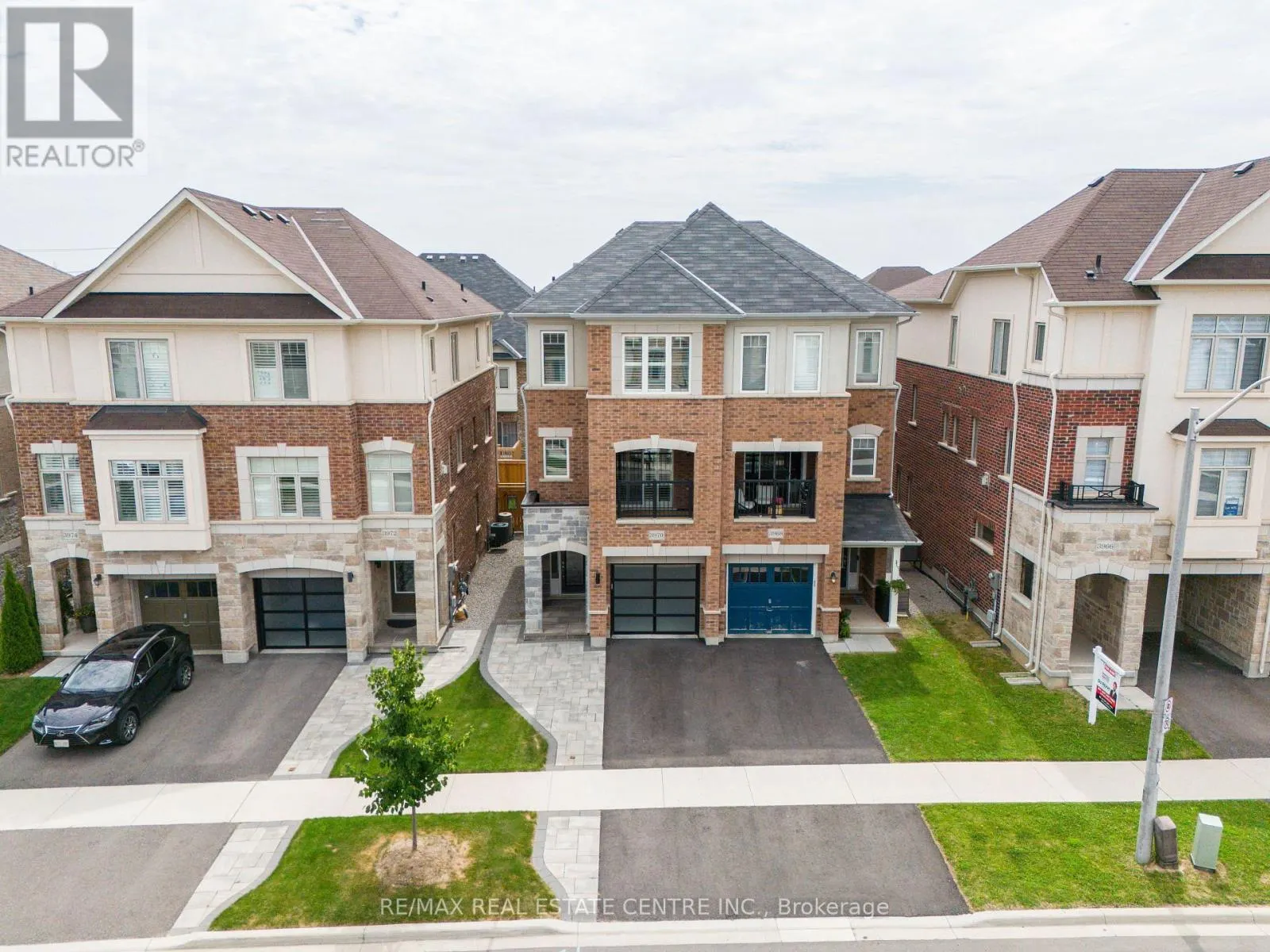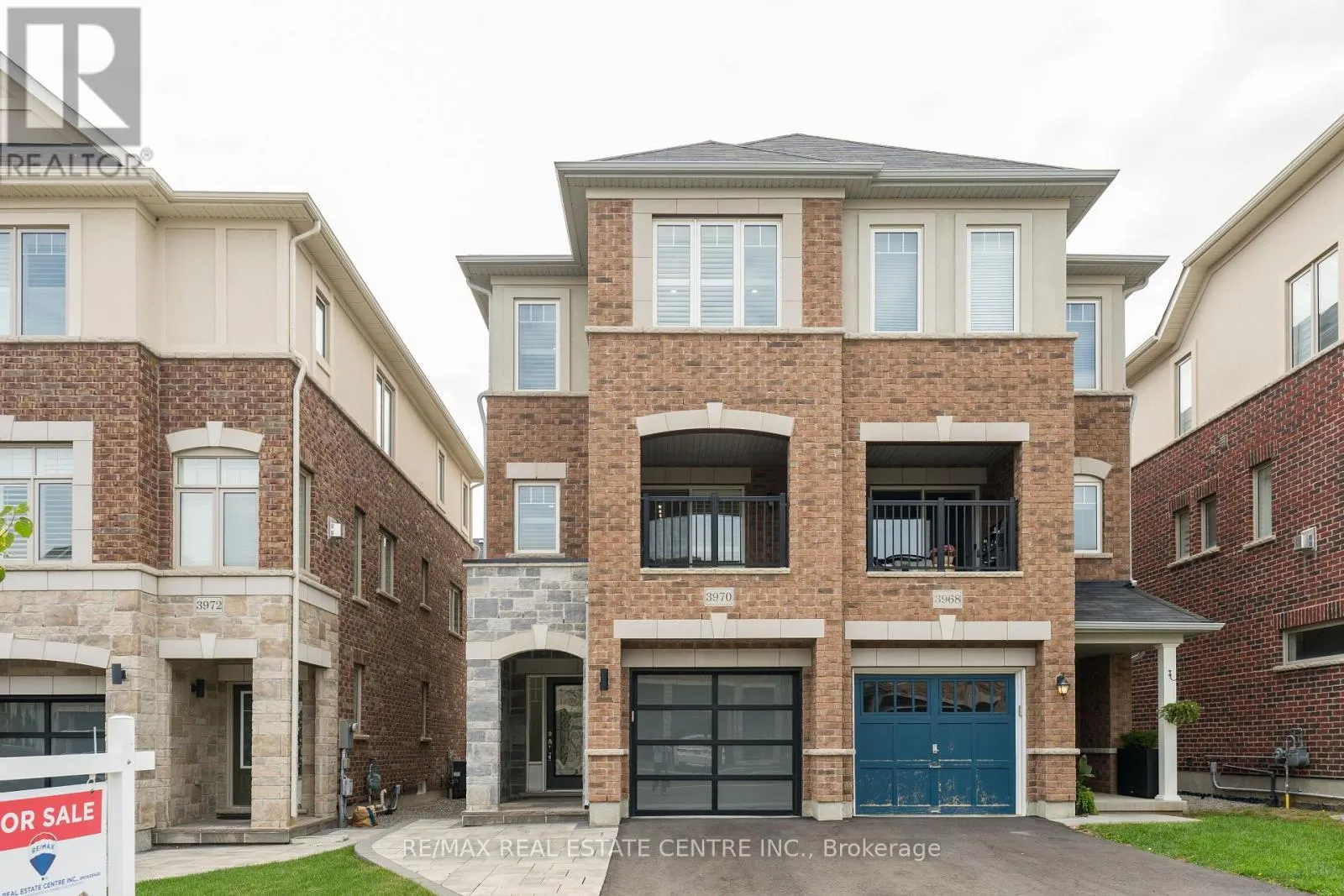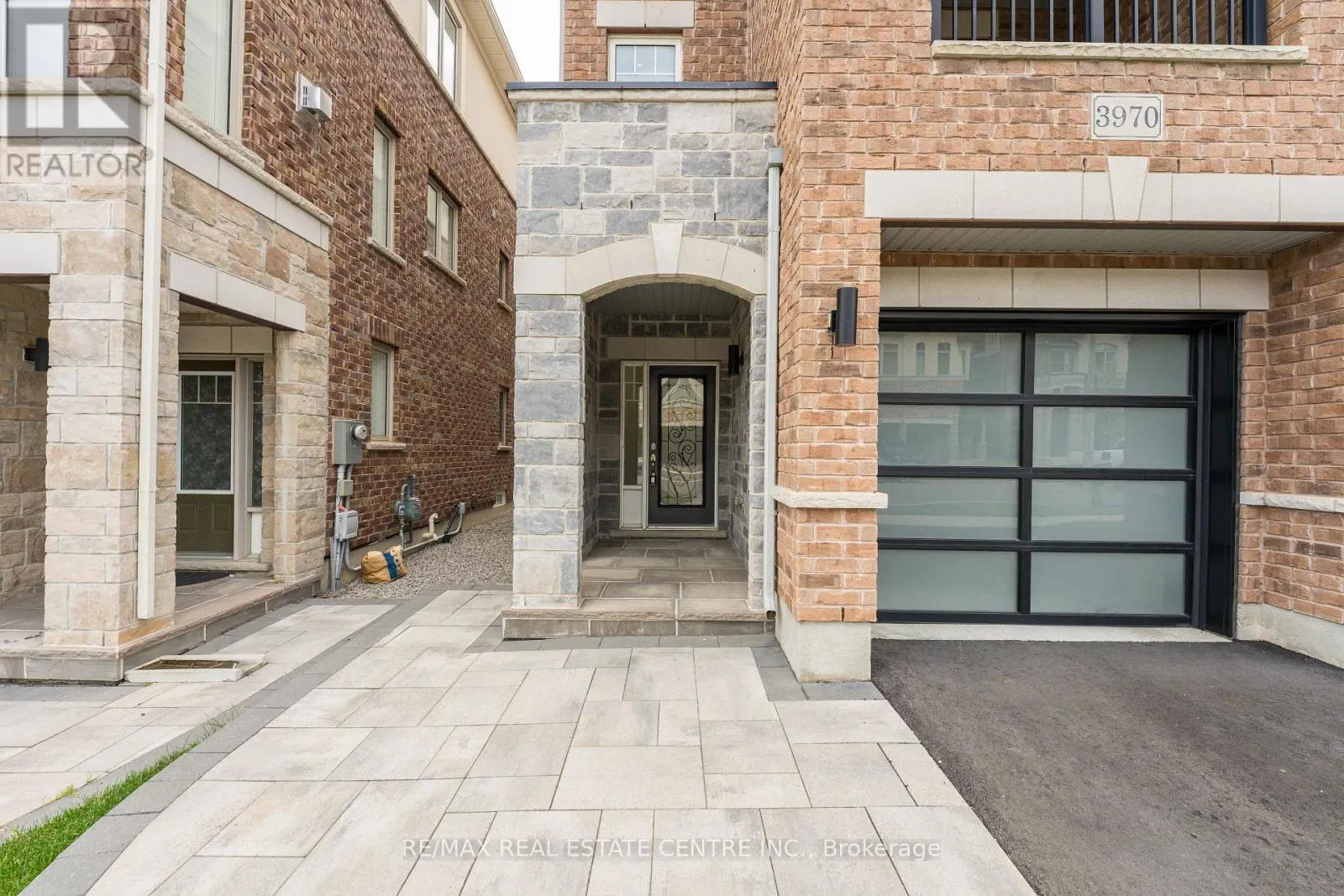3970 THOMAS ALTON BOULEVARD
Burlington, Alton L7M2A4
MLS® w12498990
· 1 day on website
$3,750
House
Rent
Beds
Beds · 3
Baths
Baths · 2.5
Sqft
Sqft · 1500 - 2000
3970 THOMAS ALTON BOULEVARD
Burlington, Alton L7M2A4
Burlington, Alton L7M2A4
No obligation In-Person or Video Chat Tour
Beds
Beds · 3
Baths
Baths · 2.5
Sqft
Sqft · 1500 - 2000
Description
orgeous Show Stopper Executive Upgraded Semi Detach In A Desirable Alton Village! Over $100K In Upgrades. Features An Open Concept With 9 Ft Smooth Ceiling With Pot Lights Throughout, Spacious Great Room With Fireplace, Hardwood Floors Main & Upper Levels, Oak Stairs; Sensational Contemporary Kitche...n With Quartz Counters & Backsplash, S/S Appliances, Kitchen Area With Balcony. Quartz Countertops All Washrooms, Stone Work In Front &Backyard; Accent Wall/ Wains (id:10452)
General
Type
House
Style
House
Year Built
-
Square Footage
1500 - 2000 sqft
Taxes
-
Maintenance Fee
-
Full Property Details
Interior
Bedrooms
3
Washrooms
2.5
Square Footage
1500 - 2000 sqft
Basement
Unfinished
Heating Source
Natural gas
Heating Type
Forced air
Air Conditioning
Central air conditioning
Kitchens
1
Full Bathrooms
3
Half Bathrooms
1
Flooring Type
Hardwood, Tile, Carpeted
Bedrooms
3
Washrooms
2.5
Square Footage
1500 - 2000 sqft
Basement
Unfinished
Heating Source
Natural gas
Heating Type
Forced air
Air Conditioning
Central air conditioning
Kitchens
1
Full Bathrooms
3
Half Bathrooms
1
Flooring Type
Hardwood, Tile, Carpeted
Exterior
Acreage
22.3 x 85.3 FT
Parking Spaces
2
Garage Spaces Y/N
Yes
Acreage
22.3 x 85.3 FT
Parking Spaces
2
Garage Spaces Y/N
Yes
Building Description
Style
House
Home Type
House
Subtype
House
Exterior
Brick
Sewers
Sanitary sewer
Water Supply
Municipal water
Style
House
Home Type
House
Subtype
House
Exterior
Brick
Sewers
Sanitary sewer
Water Supply
Municipal water
Community
Community
Alton
Area Code
Burlington (Alton)
Community
Alton
Area Code
Burlington (Alton)
Room Types
Bedroom 2
-
Dimensions 2.26 m x 3.35 m
81.49 sqft
Bedroom 3
-
Dimensions 3.05 m x 3.05 m
100.13 sqft
Dining room
-
Dimensions 4.88 m x 3.96 m
208.01 sqft
Eating area
-
Dimensions 2.32 m x 3.66 m
91.4 sqft
Family room
-
Dimensions 4.88 m x 5.18 m
272.09 sqft
Great room
-
Dimensions 4.88 m x 3.96 m
208.01 sqft
Kitchen
-
Dimensions 2.44 m x 4.27 m
112.15 sqft
Laundry room
-
Dimensions Measurements not available x Measurements not available
0 sqft
Primary Bedroom
-
Dimensions 3.29 m x 3.96 m
140.24 sqft

Karlyn Eacrett
Enjoy the journey to finding a new home! Discover amazing properties and never miss on a good deal
No obligation In-Person or Video Chat Tour
Sign up and ask a question
Please fill out this field
Please fill out this field
Please fill out this field
Please fill out this field
By continuing you agree to our Terms of use and Privacy Policy.
Enjoy the journey to finding a new home! Discover amazing properties and never miss on a good deal
Listing courtesy of:
RE/MAX REAL ESTATE CENTRE INC.
RE/MAX REAL ESTATE CENTRE INC.
 This REALTOR.ca listing content is owned and licensed by REALTOR® members of The Canadian Real Estate Association.
This REALTOR.ca listing content is owned and licensed by REALTOR® members of The Canadian Real Estate Association.



