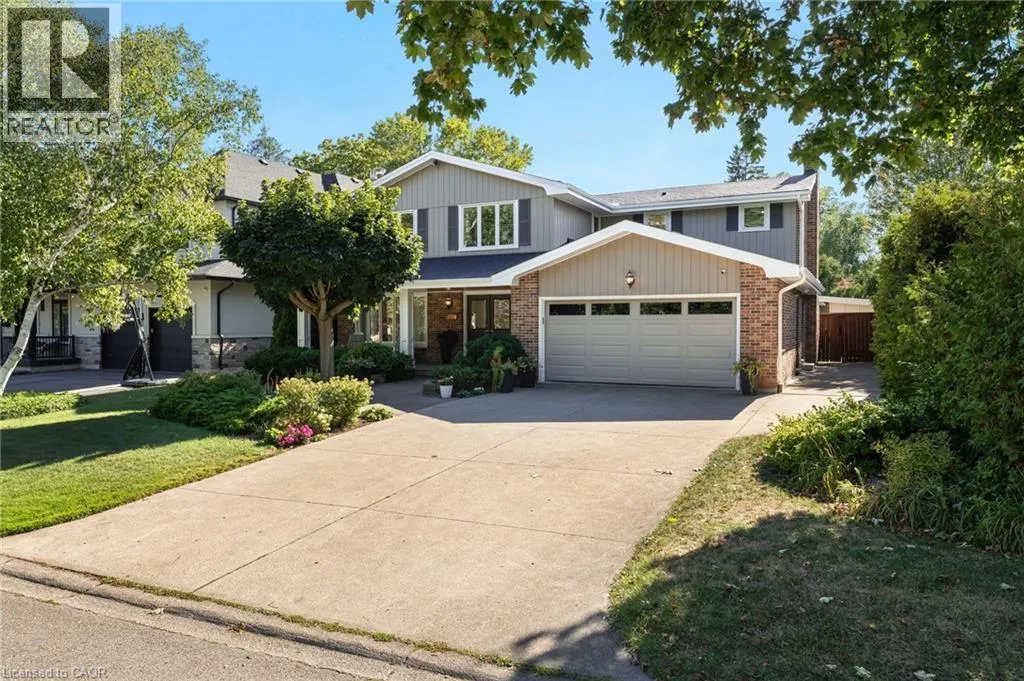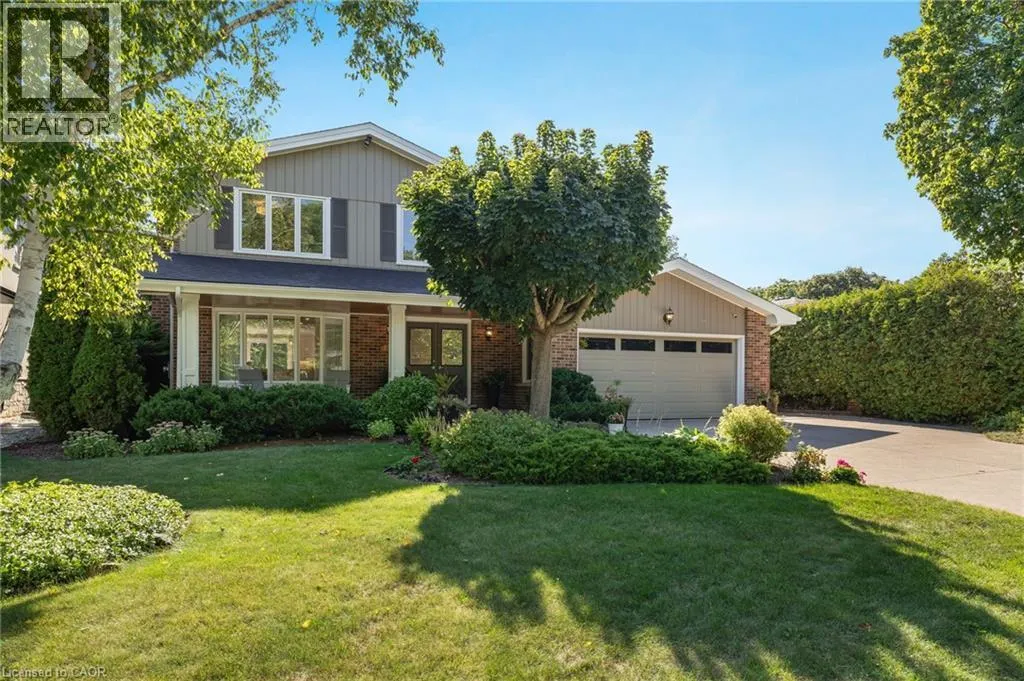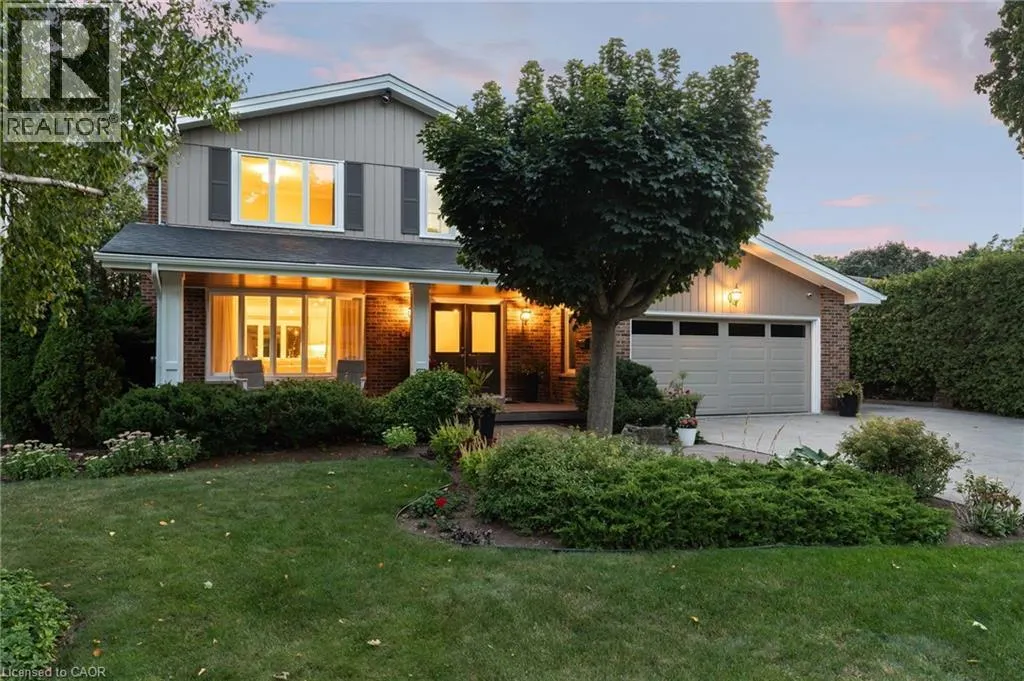226 SHOREACRES Road
Burlington, L7L2H2
MLS® 40780422
· 19 hours on website
$2,380,000
House
Sale
Beds
Beds · 4+1
Baths
Baths · 4.0
Sqft
Sqft · 4128
226 SHOREACRES Road
Burlington, L7L2H2
Burlington, L7L2H2
No obligation In-Person or Video Chat Tour
Beds
Beds · 4+1
Baths
Baths · 4.0
Sqft
Sqft · 4128
Description
Welcome to 226 Shoreacres Road — a beautifully reimagined residence in one of Burlington’s most sought-after lakeside communities. Just steps from Lake Ontario, this exquisite 2-storey home rests on a private 70 × 140 ft lot and offers over 4,200 sq ft of refined living space designed for modern fam...ily living and effortless entertaining. Inside, you’re greeted with wide-plank hardwood floors, crown moulding, and multiple gas fireplaces that create a warm yet elevated ambiance throughout. The custom-designed kitchen is the heart of the home, featuring an impressive 12-ft Cambria quartz island, quartz countertops, premium cabinetry, and top-of-the-line Electrolux appliances, including a gas cooktop. The open layout seamlessly connects the kitchen, dining, and family rooms, extending outdoors to the private backyard oasis. The second level hosts four spacious bedrooms and two spa-inspired bathrooms, including a primary suite with dual walk-in closets and a serene 5-piece ensuite retreat. The fully finished lower level adds a fifth bedroom, 3-piece bath, and an expansive recreation room with gas fireplace — perfect for guests or family gatherings. Step outside to your own private resort, complete with a heated saltwater pool, cabana with 2-piece bath, multiple patio areas, and mature landscaping that ensures total privacy. Recent updates (2020–2025) include: roof and flat-surface replacement, new windows, exterior and cabana painting, LeafFilter gutter system, new garage door and opener, interior painting, pool pump, salt cell, and water filtration system. Located in the prestigious Tuck & Nelson school district, and moments from Paletta Lakefront Park, Nelson Park, downtown Burlington, and major highways — this home combines timeless craftsmanship, modern luxury, and an unmatched lifestyle setting. (id:10452)
General
Type
House
Style
House
Year Built
1975
Square Footage
4128 sqft
Taxes
-
Maintenance Fee
-
Full Property Details
Interior
Bedrooms
4
Bedrooms Plus
1
Washrooms
4.0
Square Footage
4128 sqft
Basement
Finished
Heating Source
Natural gas
Heating Type
Forced air
Air Conditioning
Central air conditioning
Kitchens
1
Full Bathrooms
5
Half Bathrooms
2
Bedrooms
4
Bedrooms Plus
1
Washrooms
4.0
Square Footage
4128 sqft
Basement
Finished
Heating Source
Natural gas
Heating Type
Forced air
Air Conditioning
Central air conditioning
Kitchens
1
Full Bathrooms
5
Half Bathrooms
2
Exterior
Acreage
under 1/2 acre
Pool
Inground pool
Parking Spaces
7
Garage Spaces Y/N
Yes
Zoning Description
R2.4
Land Amenities
Park, Schools
Acreage
under 1/2 acre
Pool
Inground pool
Parking Spaces
7
Garage Spaces Y/N
Yes
Zoning Description
R2.4
Land Amenities
Park, Schools
Building Description
Style
House
Home Type
House
Subtype
House
Year Built
1975
Exterior
Aluminum siding, Brick, Metal, Vinyl siding
Sewers
Municipal sewage system
Water Supply
Municipal water
Architectural Style
2 Level
Style
House
Home Type
House
Subtype
House
Year Built
1975
Exterior
Aluminum siding, Brick, Metal, Vinyl siding
Sewers
Municipal sewage system
Water Supply
Municipal water
Architectural Style
2 Level
Community
Area Code
Burlington
Area Code
Burlington
Other
Virtual Tour Link
https://www.youtube.com/watch?v=RplkSl9Um0I
Virtual Tour Link
Room Types
3pc Bathroom
-
Dimensions Measurements not available x Measurements not available
0 sqft
5pc Bathroom
-
Dimensions 6'11'' x 10'1''
69.74 sqft
Bedroom
-
Dimensions 12'2'' x 17'5''
211.9 sqft
Bedroom
-
Dimensions 13'3'' x 13'5''
177.77 sqft
Bedroom
-
Dimensions 17'11'' x 17'10''
319.51 sqft
Bedroom
-
Dimensions 9'6'' x 11'9''
111.62 sqft
Full bathroom
-
Dimensions 8'9'' x 8'1''
70.73 sqft
Office
-
Dimensions 16'11'' x 10'10''
183.26 sqft
Office
-
Dimensions 8'4'' x 6'0''
50 sqft
Primary Bedroom
-
Dimensions 14'4'' x 13'5''
192.31 sqft
Storage
-
Dimensions 8'9'' x 8'2''
71.46 sqft
Utility room
-
Dimensions 8'1'' x 6'8''
53.89 sqft
Est. mortgage
$9,029/mo

Karlyn Eacrett
Enjoy the journey to finding a new home! Discover amazing properties and never miss on a good deal
No obligation In-Person or Video Chat Tour
Sign up and ask a question
Please fill out this field
Please fill out this field
Please fill out this field
Please fill out this field
By continuing you agree to our Terms of use and Privacy Policy.
Enjoy the journey to finding a new home! Discover amazing properties and never miss on a good deal
Listing courtesy of:
eXp Realty
eXp Realty
 This REALTOR.ca listing content is owned and licensed by REALTOR® members of The Canadian Real Estate Association.
This REALTOR.ca listing content is owned and licensed by REALTOR® members of The Canadian Real Estate Association.



