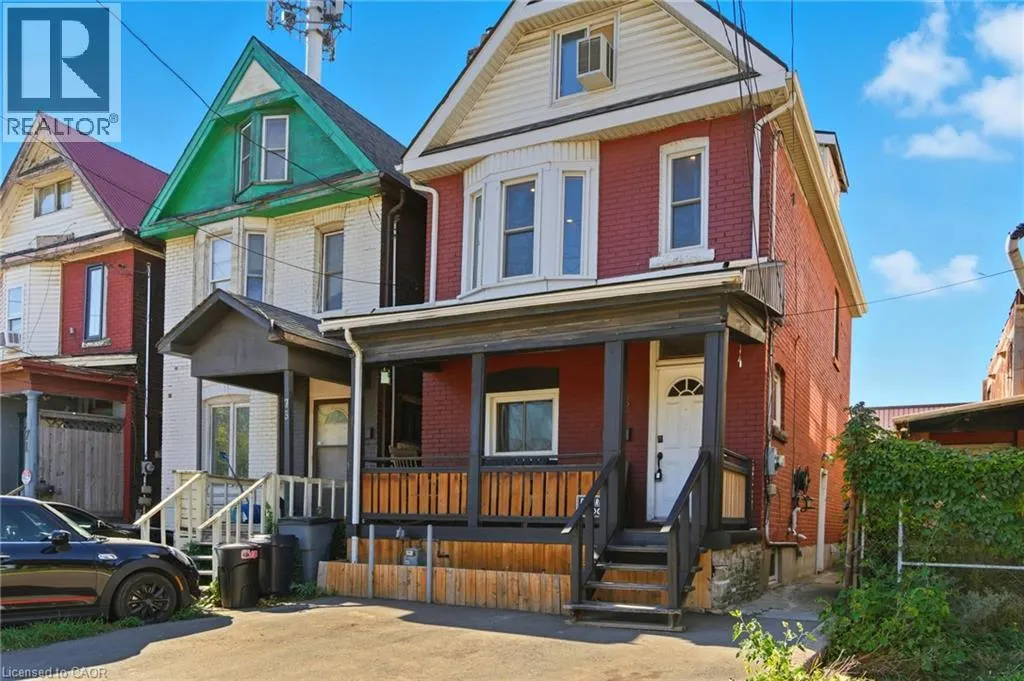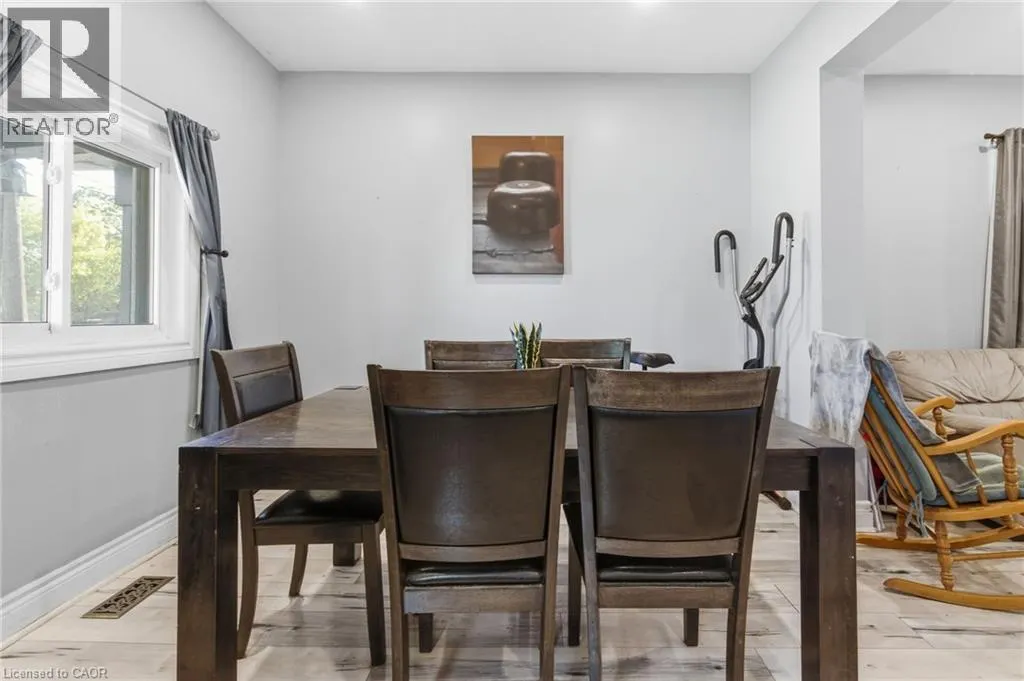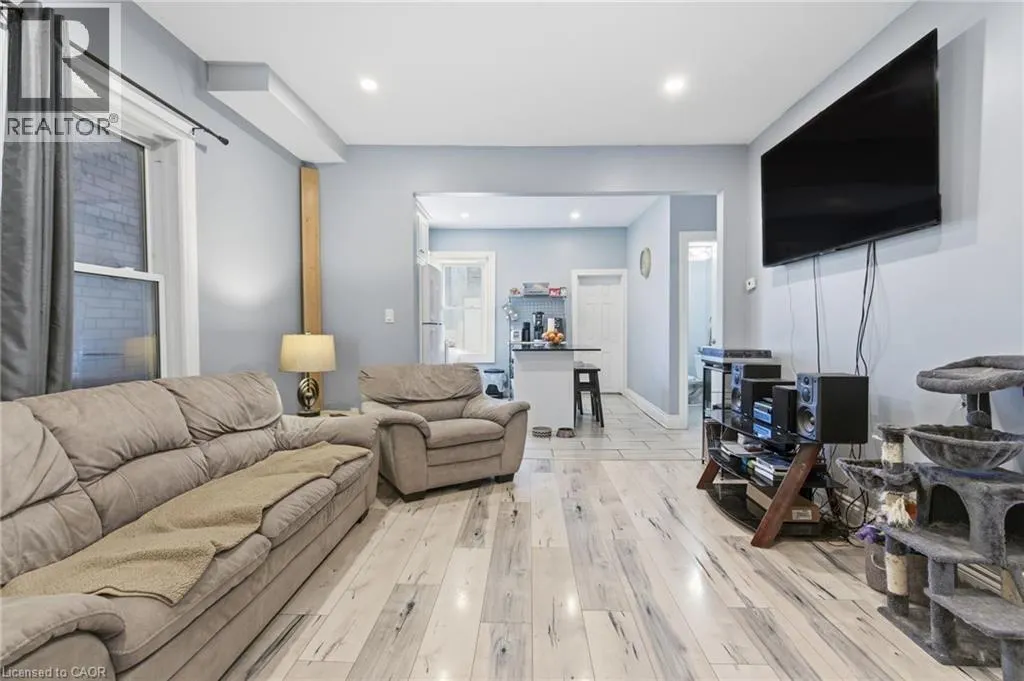75 NIAGARA Street
Hamilton, L8L6A4
MLS® 40780119
· 2 days on website
$499,900
House
Sale
Beds
Beds · 4+1
Baths
Baths · 3.0
Sqft
Sqft · 1910
75 NIAGARA Street
Hamilton, L8L6A4
Hamilton, L8L6A4
No obligation In-Person or Video Chat Tour
Beds
Beds · 4+1
Baths
Baths · 3.0
Sqft
Sqft · 1910
Description
Welcome to 75 Niagara Street — a fully renovated 2.5-storey home offering over 1,900 sq. ft. of stylish living space. Featuring 4+1 bedrooms and 4 baths, this home has been thoughtfully redesigned with modern comfort and flexibility in mind. Step inside to an open-concept main floor with soaring cei...lings, laminate flooring, and a spacious living and dining area — perfect for family living or entertaining. The custom kitchen showcases a generous sized island, granite counters, and a sleek backsplash. Upstairs, the primary bedroom features a private 3-piece ensuite, while the second bedroom features a walkout balcony, and a full bathroom completes this level. The third floor adds two bright bedrooms. A finished basement with a separate entrance, kitchenette, bedroom, and 3-piece bath provides excellent potential for an in-law suite or rental income opportunity. Enjoy outdoor living with a private, fenced backyard, stone patio, and new front deck. Additional highlights include a new roof & newer A/C, windows, and a convenient main-floor laundry with backyard access. Located minutes from downtown, the Bayfront Marina, West Harbour GO, and local cafés, with easy highway access — this home offers the perfect balance of lifestyle and investment. (id:10452)
General
Type
House
Style
House
Year Built
-
Square Footage
1910 sqft
Taxes
-
Maintenance Fee
-
Full Property Details
Interior
Bedrooms
4
Bedrooms Plus
1
Washrooms
3.0
Square Footage
1910 sqft
Basement
Finished
Heating Source
Natural gas
Heating Type
Forced air
Air Conditioning
Central air conditioning
Kitchens
1
Full Bathrooms
4
Half Bathrooms
2
Bedrooms
4
Bedrooms Plus
1
Washrooms
3.0
Square Footage
1910 sqft
Basement
Finished
Heating Source
Natural gas
Heating Type
Forced air
Air Conditioning
Central air conditioning
Kitchens
1
Full Bathrooms
4
Half Bathrooms
2
Exterior
Acreage
under 1/2 acre
Parking Spaces
2
Garage Spaces Y/N
No
Zoning Description
M6
Land Amenities
Hospital, Place of Worship, Public Transit, Schools
Acreage
under 1/2 acre
Parking Spaces
2
Garage Spaces Y/N
No
Zoning Description
M6
Land Amenities
Hospital, Place of Worship, Public Transit, Schools
Building Description
Style
House
Home Type
House
Subtype
House
Exterior
Brick, Vinyl siding
Sewers
Municipal sewage system
Water Supply
Municipal water
Style
House
Home Type
House
Subtype
House
Exterior
Brick, Vinyl siding
Sewers
Municipal sewage system
Water Supply
Municipal water
Community
Area Code
Hamilton
Features
Community Centre, School Bus
Area Code
Hamilton
Features
Community Centre, School Bus
Room Types
2pc Bathroom
-
Dimensions Measurements not available x Measurements not available
0 sqft
4pc Bathroom
-
Dimensions Measurements not available x Measurements not available
0 sqft
Bedroom
-
Dimensions 12'0'' x 12'0''
144 sqft
Bedroom
-
Dimensions 9'0'' x 11'1''
99.75 sqft
Bedroom
-
Dimensions 9'0'' x 19'0''
171 sqft
Eat in kitchen
-
Dimensions 11'0'' x 12'0''
132 sqft
Full bathroom
-
Dimensions Measurements not available x Measurements not available
0 sqft
Laundry room
-
Dimensions Measurements not available x Measurements not available
0 sqft
Living room
-
Dimensions 12'0'' x 12'0''
144 sqft
Primary Bedroom
-
Dimensions 15'0'' x 16'0''
240 sqft
Est. mortgage
$1,896/mo

Karlyn Eacrett
Enjoy the journey to finding a new home! Discover amazing properties and never miss on a good deal
No obligation In-Person or Video Chat Tour
Sign up and ask a question
Please fill out this field
Please fill out this field
Please fill out this field
Please fill out this field
By continuing you agree to our Terms of use and Privacy Policy.
Enjoy the journey to finding a new home! Discover amazing properties and never miss on a good deal
Listing courtesy of:
RE/MAX Escarpment Golfi Realty Inc.
RE/MAX Escarpment Golfi Realty Inc.
 This REALTOR.ca listing content is owned and licensed by REALTOR® members of The Canadian Real Estate Association.
This REALTOR.ca listing content is owned and licensed by REALTOR® members of The Canadian Real Estate Association.



