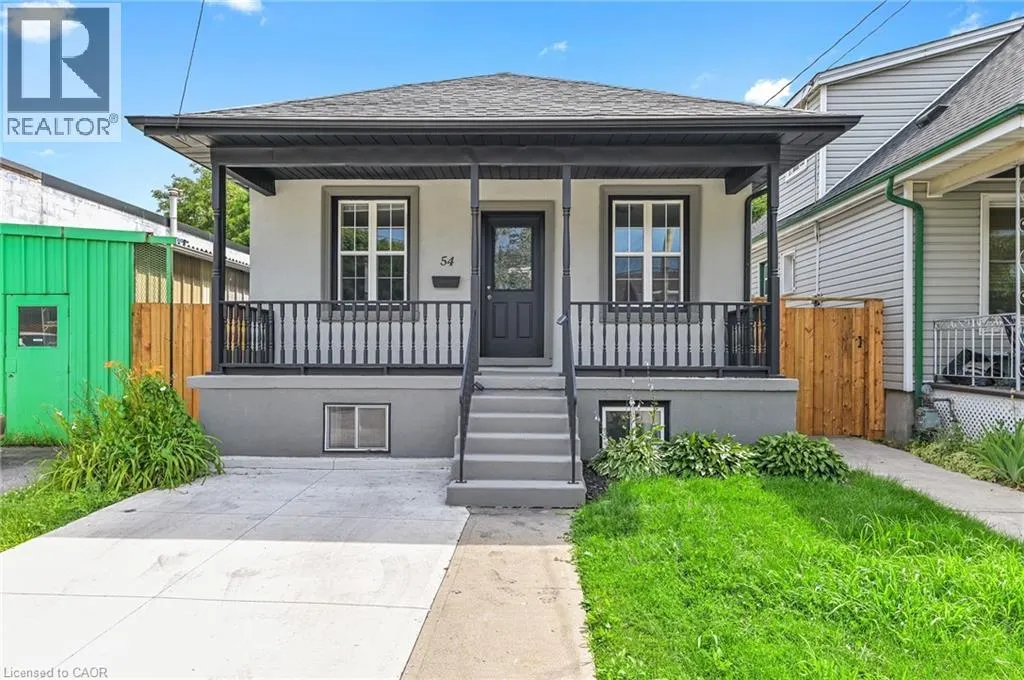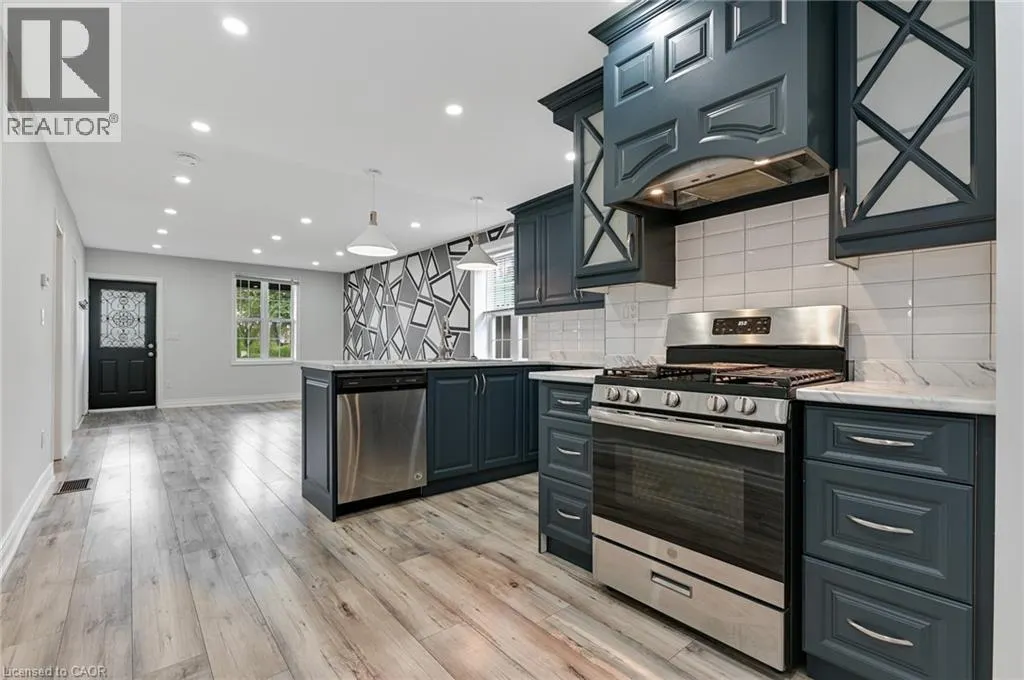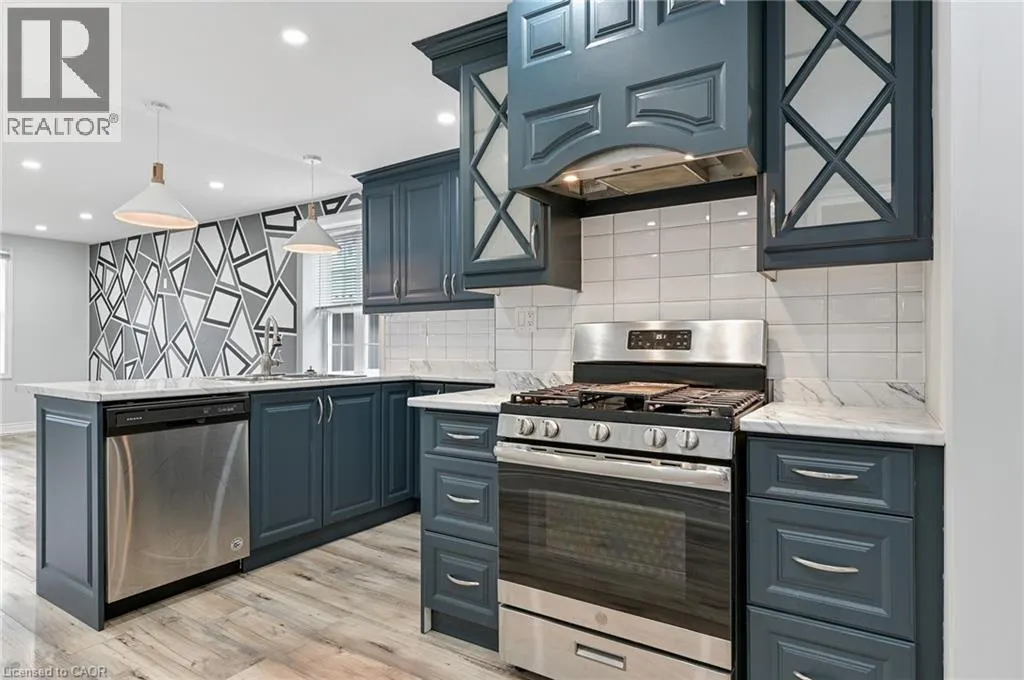54 CRAIGMILLER Avenue Unit# UPPER, #UPPER
Hamilton, L8L3J1
MLS® 40779463
· 3 days on website
$2,250
House
Rent
Beds
Beds · 3
Baths
Baths · 1.0
Sqft
Sqft · 905
54 CRAIGMILLER Avenue Unit# UPPER, #UPPER
Hamilton, L8L3J1
Hamilton, L8L3J1
No obligation In-Person or Video Chat Tour
Beds
Beds · 3
Baths
Baths · 1.0
Sqft
Sqft · 905
Description
Charming bungalow upper main floor unit for lease with 3 bedrooms, 1 bathroom. Gorgeous chef's kitchen w's/s appliances, tiled backplash, sit-up breakfast bar peninsula. Open concept liv/din room w'modern feature wall & pot lights. 3 good sized bedrooms w'ample closet space, bright windows and vinyl... flooring throughout. Walkout to backyard and deck space. Located close to all amenities; shopping, schools, public transit, restaurants and major highways. (id:10452)
General
Type
House
Style
House
Year Built
-
Square Footage
905 sqft
Taxes
-
Maintenance Fee
-
Full Property Details
Interior
Bedrooms
3
Bedrooms Plus
0
Washrooms
1.0
Square Footage
905 sqft
Heating Source
Natural gas
Heating Type
Forced air
Air Conditioning
Central air conditioning
Kitchens
1
Full Bathrooms
1
Half Bathrooms
0
Bedrooms
3
Bedrooms Plus
0
Washrooms
1.0
Square Footage
905 sqft
Heating Source
Natural gas
Heating Type
Forced air
Air Conditioning
Central air conditioning
Kitchens
1
Full Bathrooms
1
Half Bathrooms
0
Exterior
Acreage
Unknown
Parking Spaces
1
Garage Spaces Y/N
No
Zoning Description
D
Land Amenities
Park, Shopping
Acreage
Unknown
Parking Spaces
1
Garage Spaces Y/N
No
Zoning Description
D
Land Amenities
Park, Shopping
Building Description
Style
House
Home Type
House
Subtype
House
Exterior
Stucco
Sewers
Municipal sewage system
Water Supply
Municipal water
Architectural Style
Bungalow
Style
House
Home Type
House
Subtype
House
Exterior
Stucco
Sewers
Municipal sewage system
Water Supply
Municipal water
Architectural Style
Bungalow
Community
Area Code
Hamilton
Area Code
Hamilton
Room Types
4pc Bathroom
-
Dimensions Measurements not available x Measurements not available
0 sqft
Bedroom
-
Dimensions 8'0'' x 10'0''
80 sqft
Bedroom
-
Dimensions 8'0'' x 8'8''
69.33 sqft
Kitchen
-
Dimensions 12'6'' x 15'3''
190.62 sqft
Living room
-
Dimensions 12'6'' x 18'6''
231.25 sqft
Mud room
-
Dimensions Measurements not available x Measurements not available
0 sqft
Primary Bedroom
-
Dimensions 8'6'' x 12'6''
106.25 sqft

Karlyn Eacrett
Enjoy the journey to finding a new home! Discover amazing properties and never miss on a good deal
No obligation In-Person or Video Chat Tour
Sign up and ask a question
Please fill out this field
Please fill out this field
Please fill out this field
Please fill out this field
By continuing you agree to our Terms of use and Privacy Policy.
Enjoy the journey to finding a new home! Discover amazing properties and never miss on a good deal
Listing courtesy of:
RE/MAX Escarpment Realty Inc.
RE/MAX Escarpment Realty Inc.
 This REALTOR.ca listing content is owned and licensed by REALTOR® members of The Canadian Real Estate Association.
This REALTOR.ca listing content is owned and licensed by REALTOR® members of The Canadian Real Estate Association.



