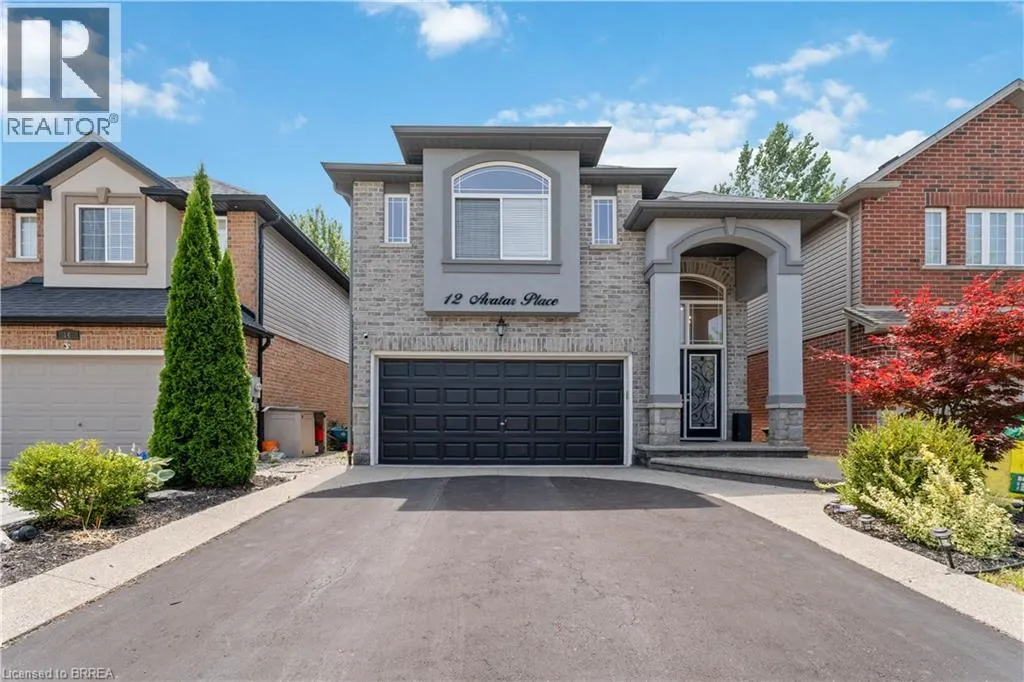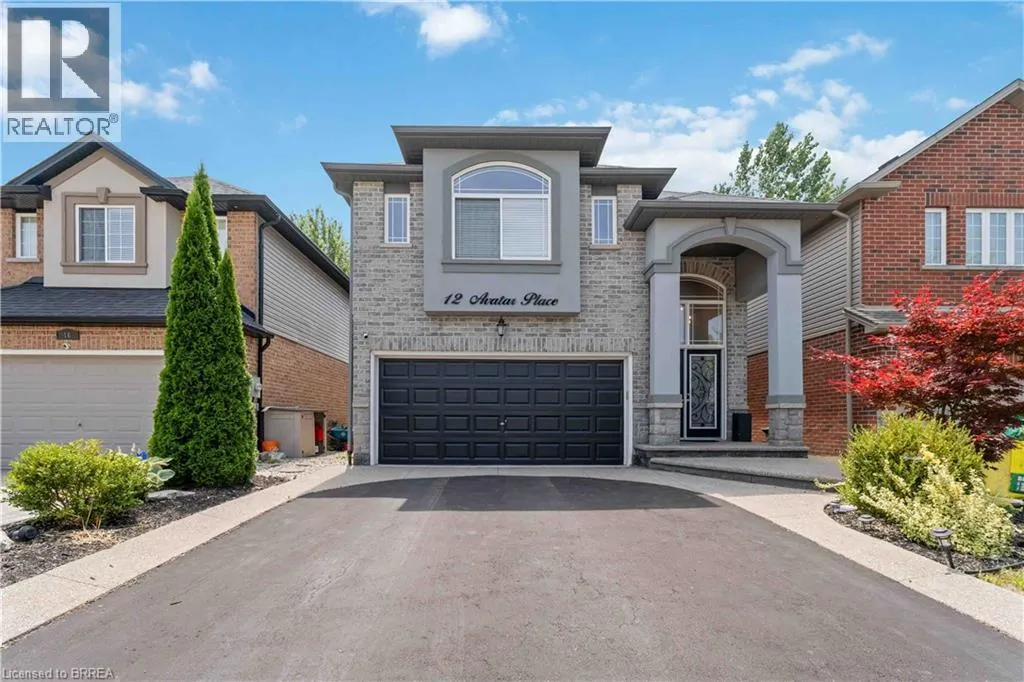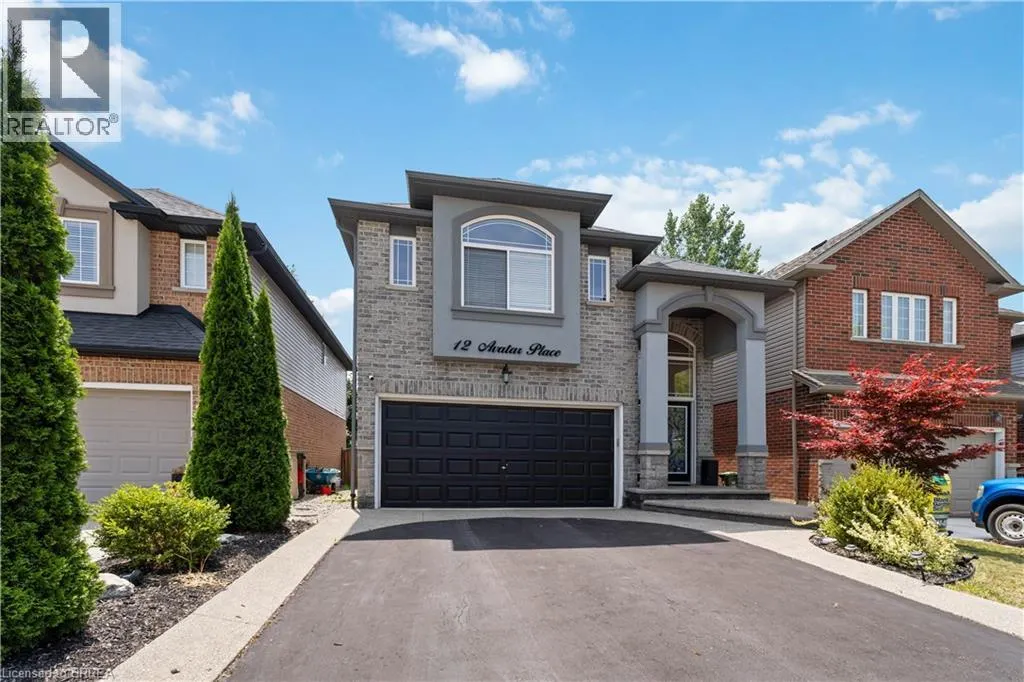12 AVATAR Place
Hamilton, L0R1W0
MLS® 40779393
· 14 hours on website
$3,500
House
Rent
Beds
Beds · 4
Baths
Baths · 2.5
Sqft
Sqft · 1961
12 AVATAR Place
Hamilton, L0R1W0
Hamilton, L0R1W0
No obligation In-Person or Video Chat Tour
Beds
Beds · 4
Baths
Baths · 2.5
Sqft
Sqft · 1961
Description
Welcome to 12 Avatar Place — an exceptional family home available for lease, perfectly situated on a quiet, highly sought-after court in one of Hamilton’s most desirable neighbourhoods. This beautifully maintained home boasts striking curb appeal with updated stucco, artisan masonry, and sleek expos...ed aggregate concrete. Step inside to a bright, open-concept main floor designed for modern living. The spacious living area flows seamlessly into a gourmet kitchen featuring high-end stainless steel appliances, an eat-up counter, and direct access to the backyard deck and attached garage. Main-floor laundry adds everyday convenience. Upstairs, the oversized primary suite offers a peaceful retreat complete with a walk-in closet and private ensuite bath. Three additional bedrooms provide generous space for family, guests, or a home office. The unfinished basement offers plenty of storage and includes a rough-in for a future bathroom. Outside, enjoy a fully fenced backyard with a deck — ideal for summer BBQs or quiet evenings under the stars. (id:10452)
General
Type
House
Style
House
Year Built
2012
Square Footage
1961 sqft
Taxes
-
Maintenance Fee
-
Full Property Details
Interior
Bedrooms
4
Bedrooms Plus
0
Washrooms
2.5
Square Footage
1961 sqft
Basement
Unfinished
Heating Source
Natural gas
Heating Type
Forced air
Air Conditioning
Central air conditioning
Kitchens
1
Full Bathrooms
3
Half Bathrooms
1
Bedrooms
4
Bedrooms Plus
0
Washrooms
2.5
Square Footage
1961 sqft
Basement
Unfinished
Heating Source
Natural gas
Heating Type
Forced air
Air Conditioning
Central air conditioning
Kitchens
1
Full Bathrooms
3
Half Bathrooms
1
Exterior
Acreage
under 1/2 acre
Parking Spaces
6
Garage Spaces Y/N
Yes
Zoning Description
R4-209(A)
Land Amenities
Hospital, Place of Worship, Public Transit, Schools, Shopping
Acreage
under 1/2 acre
Parking Spaces
6
Garage Spaces Y/N
Yes
Zoning Description
R4-209(A)
Land Amenities
Hospital, Place of Worship, Public Transit, Schools, Shopping
Building Description
Style
House
Home Type
House
Subtype
House
Year Built
2012
Exterior
Brick, Stucco, Vinyl siding
Sewers
Municipal sewage system
Water Supply
Municipal water
Fire Protection
Security system
Architectural Style
2 Level
Style
House
Home Type
House
Subtype
House
Year Built
2012
Exterior
Brick, Stucco, Vinyl siding
Sewers
Municipal sewage system
Water Supply
Municipal water
Fire Protection
Security system
Architectural Style
2 Level
Community
Area Code
Hamilton
Features
Community Centre
Area Code
Hamilton
Features
Community Centre
Room Types
2pc Bathroom
-
Dimensions Measurements not available x Measurements not available
0 sqft
4pc Bathroom
-
Dimensions Measurements not available x Measurements not available
0 sqft
Bedroom
-
Dimensions 8'11'' x 10'3''
91.4 sqft
Bedroom
-
Dimensions 8'11'' x 12'8''
112.94 sqft
Bedroom
-
Dimensions 9'10'' x 13'6''
132.75 sqft
Dining room
-
Dimensions 8'6'' x 11'4''
96.33 sqft
Full bathroom
-
Dimensions Measurements not available x Measurements not available
0 sqft
Kitchen
-
Dimensions 12'1'' x 13'1''
158.09 sqft
Laundry room
-
Dimensions 5'6'' x 8'2''
44.92 sqft
Living room
-
Dimensions 12'0'' x 12'7''
151 sqft
Primary Bedroom
-
Dimensions 13'6'' x 16'10''
227.25 sqft

Karlyn Eacrett
Enjoy the journey to finding a new home! Discover amazing properties and never miss on a good deal
No obligation In-Person or Video Chat Tour
Sign up and ask a question
Please fill out this field
Please fill out this field
Please fill out this field
Please fill out this field
By continuing you agree to our Terms of use and Privacy Policy.
Enjoy the journey to finding a new home! Discover amazing properties and never miss on a good deal
Listing courtesy of:
Re/Max Twin City Realty Inc
Re/Max Twin City Realty Inc
 This REALTOR.ca listing content is owned and licensed by REALTOR® members of The Canadian Real Estate Association.
This REALTOR.ca listing content is owned and licensed by REALTOR® members of The Canadian Real Estate Association.



