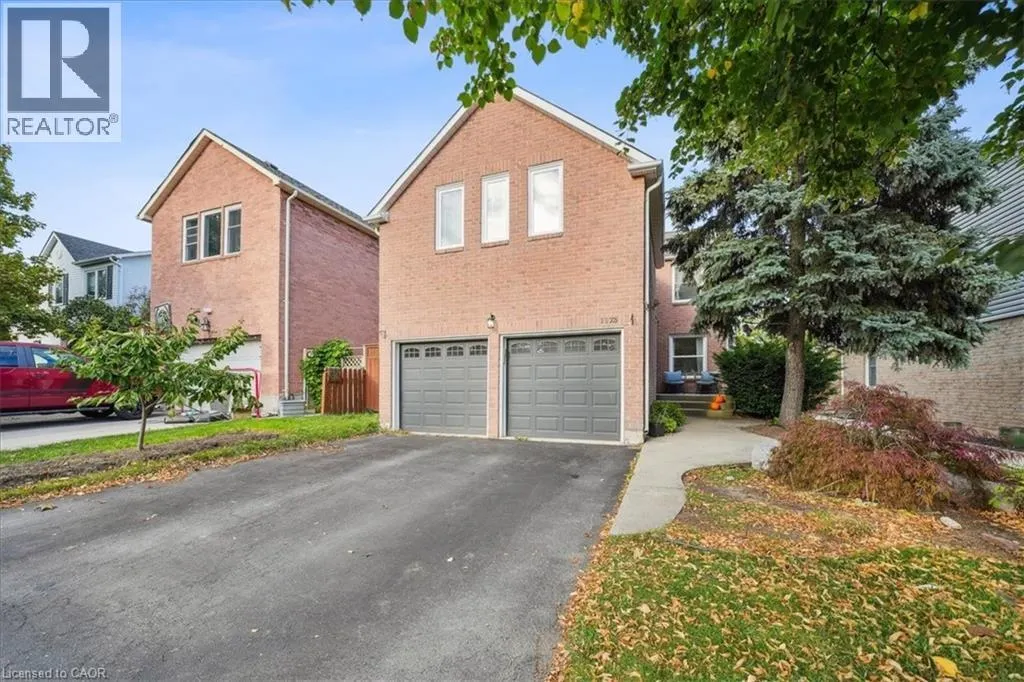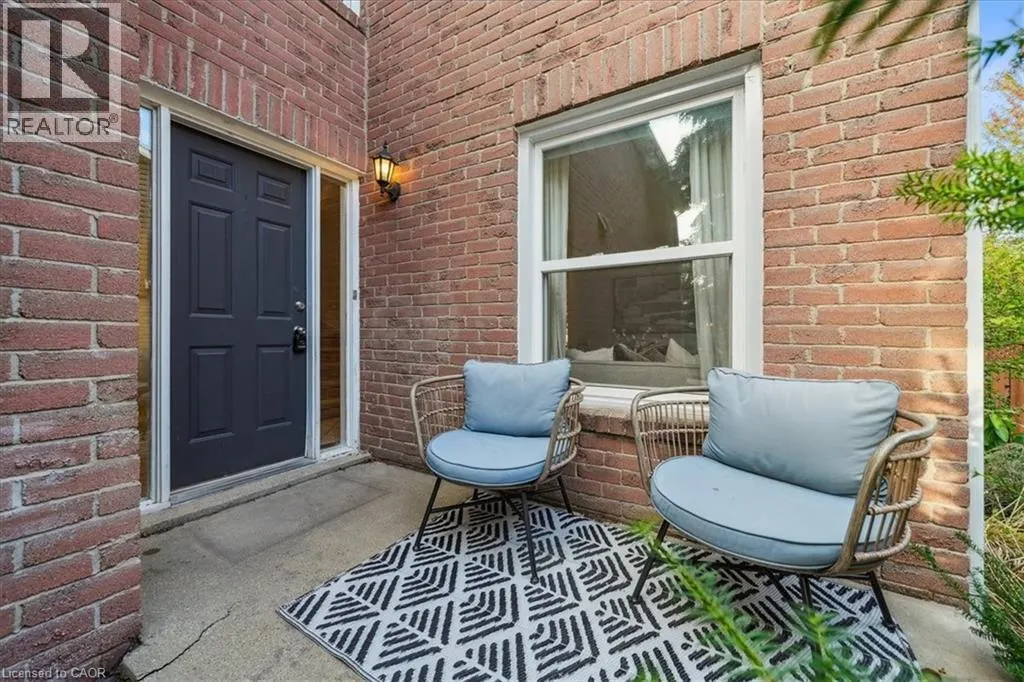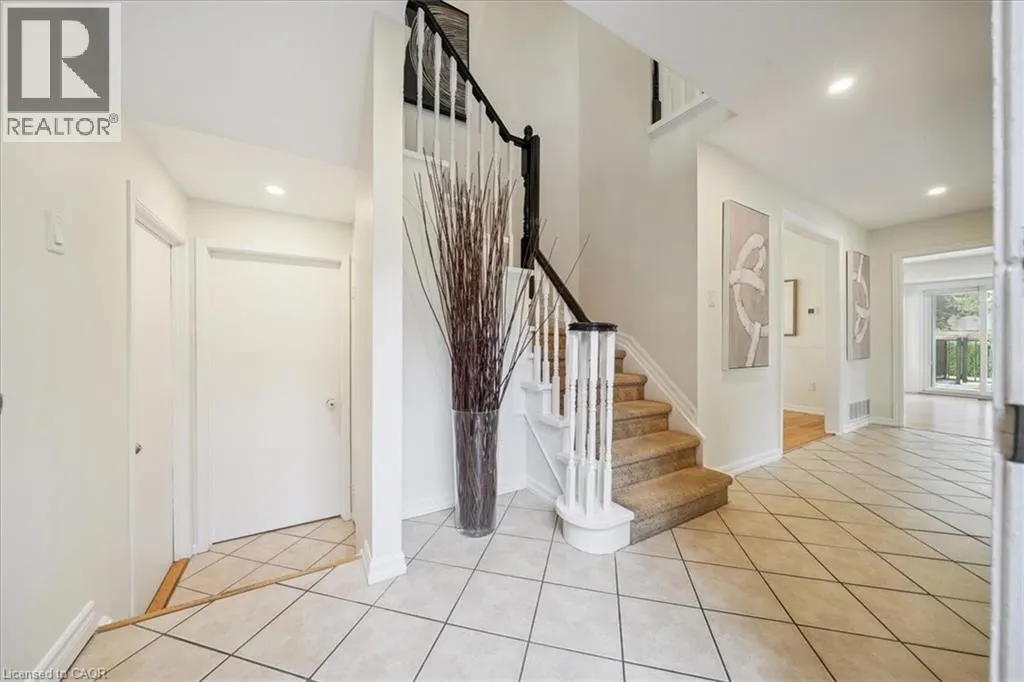1173 BRIDLEWOOD Trail
Oakville, L6M2L3
MLS® 40778976
· 20 hours on website
$1,399,900
House
Sale
Beds
Beds · 3+1
Baths
Baths · 3.0
Sqft
Sqft · 2861
1173 BRIDLEWOOD Trail
Oakville, L6M2L3
Oakville, L6M2L3
No obligation In-Person or Video Chat Tour
Beds
Beds · 3+1
Baths
Baths · 3.0
Sqft
Sqft · 2861
Description
Welcome to 1173 Bridlewood Trail, a beautiful detached home nestled in one of Oakville’s most sought-after neighbourhoods. This inviting property blends classic charm with thoughtful updates, offering plenty of space for comfortable family living and entertaining. Step inside to a bright and airy la...yout featuring skylights throughout, filling the home with natural light. The spacious living area flows seamlessly into a separate dining room, perfect for hosting gatherings. The oversized bedrooms provide a peaceful retreat for every member of the family, while the finished basement offers a fourth bedroom and additional living space — ideal for a family room, home office, or gym. Outside, the private backyard oasis awaits with a beautiful deck and a saltwater heated pool featuring brand new equipment and a safety cover — creating the perfect setting for summer entertaining and quiet relaxation. This prime Oakville location offers easy access to top-rated schools, parks, trails, shopping, and major highways — making it the perfect place to call home. (id:10452)
General
Type
House
Style
House
Year Built
-
Square Footage
2861 sqft
Taxes
-
Maintenance Fee
-
Full Property Details
Interior
Bedrooms
3
Bedrooms Plus
1
Washrooms
3.0
Square Footage
2861 sqft
Basement
Finished
Heating Source
Natural gas
Heating Type
Forced air
Air Conditioning
Central air conditioning
Kitchens
1
Full Bathrooms
3
Half Bathrooms
0
Bedrooms
3
Bedrooms Plus
1
Washrooms
3.0
Square Footage
2861 sqft
Basement
Finished
Heating Source
Natural gas
Heating Type
Forced air
Air Conditioning
Central air conditioning
Kitchens
1
Full Bathrooms
3
Half Bathrooms
0
Exterior
Acreage
under 1/2 acre
Pool
Inground pool
Parking Spaces
5
Garage Spaces Y/N
Yes
Zoning Description
RL8
Land Amenities
Park, Playground, Public Transit, Schools, Shopping
Acreage
under 1/2 acre
Pool
Inground pool
Parking Spaces
5
Garage Spaces Y/N
Yes
Zoning Description
RL8
Land Amenities
Park, Playground, Public Transit, Schools, Shopping
Building Description
Style
House
Home Type
House
Subtype
House
Exterior
Aluminum siding, Brick
Sewers
Municipal sewage system
Water Supply
Municipal water
Architectural Style
2 Level
Style
House
Home Type
House
Subtype
House
Exterior
Aluminum siding, Brick
Sewers
Municipal sewage system
Water Supply
Municipal water
Architectural Style
2 Level
Community
Area Code
Oakville
Area Code
Oakville
Other
Virtual Tour Link
https://unbranded.youriguide.com/1173_bridlewood_trail_oakville_on/
Virtual Tour Link
Room Types
3pc Bathroom
-
Dimensions 10'4'' x 9'9''
100.75 sqft
3pc Bathroom
-
Dimensions 9'8'' x 5'4''
51.56 sqft
Bedroom
-
Dimensions 16'1'' x 10'3''
164.85 sqft
Bedroom
-
Dimensions 8'8'' x 13'6''
117 sqft
Bedroom
-
Dimensions 9'11'' x 10'4''
102.47 sqft
Dining room
-
Dimensions 12'0'' x 10'6''
126 sqft
Full bathroom
-
Dimensions 7'10'' x 9'4''
73.11 sqft
Kitchen
-
Dimensions 12'10'' x 25'9''
330.46 sqft
Living room
-
Dimensions 16'2'' x 12'0''
194 sqft
Primary Bedroom
-
Dimensions 13'11'' x 17'7''
244.7 sqft
Recreation room
-
Dimensions 14'6'' x 29'0''
420.5 sqft
Utility room
-
Dimensions 10'2'' x 15'11''
161.82 sqft
Est. mortgage
$5,311/mo

Karlyn Eacrett
Enjoy the journey to finding a new home! Discover amazing properties and never miss on a good deal
No obligation In-Person or Video Chat Tour
Sign up and ask a question
Please fill out this field
Please fill out this field
Please fill out this field
Please fill out this field
By continuing you agree to our Terms of use and Privacy Policy.
Enjoy the journey to finding a new home! Discover amazing properties and never miss on a good deal
Listing courtesy of:
eXp Realty
eXp Realty
 This REALTOR.ca listing content is owned and licensed by REALTOR® members of The Canadian Real Estate Association.
This REALTOR.ca listing content is owned and licensed by REALTOR® members of The Canadian Real Estate Association.



