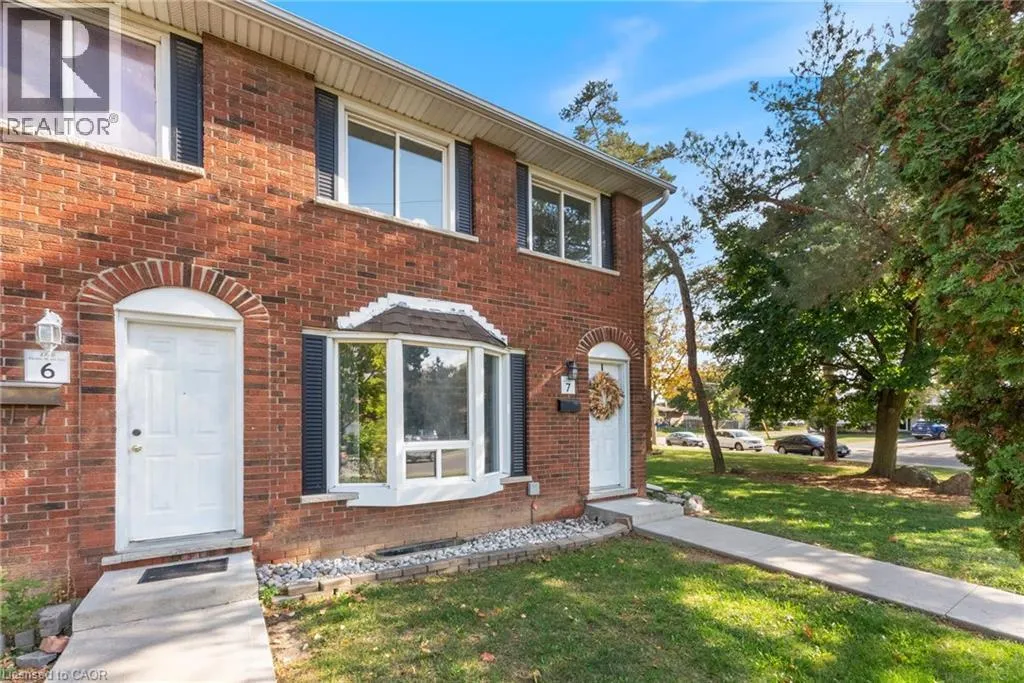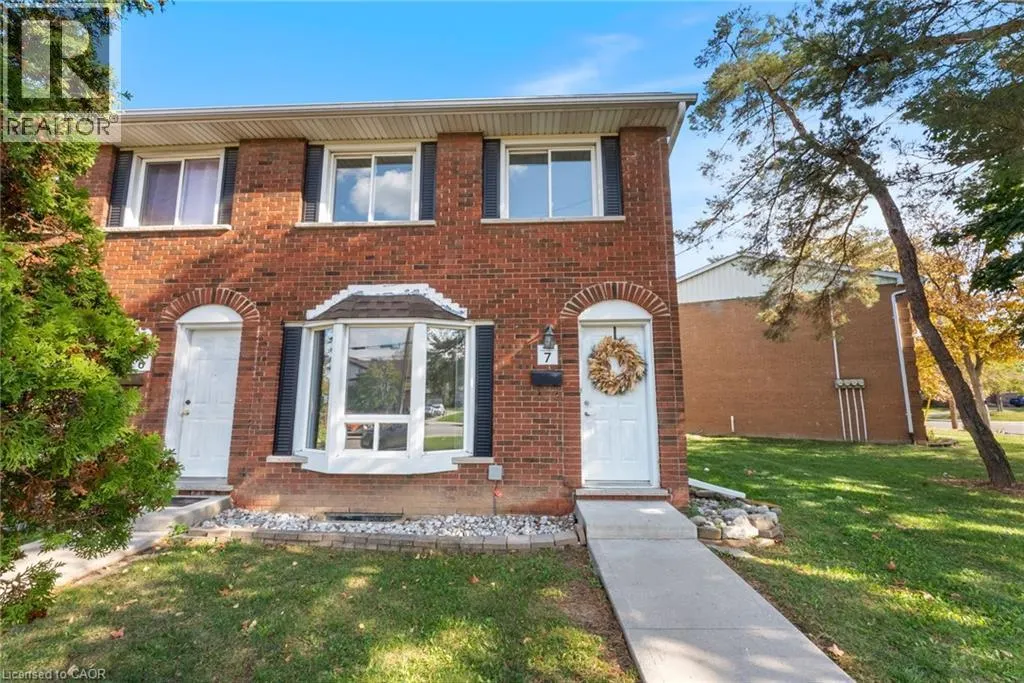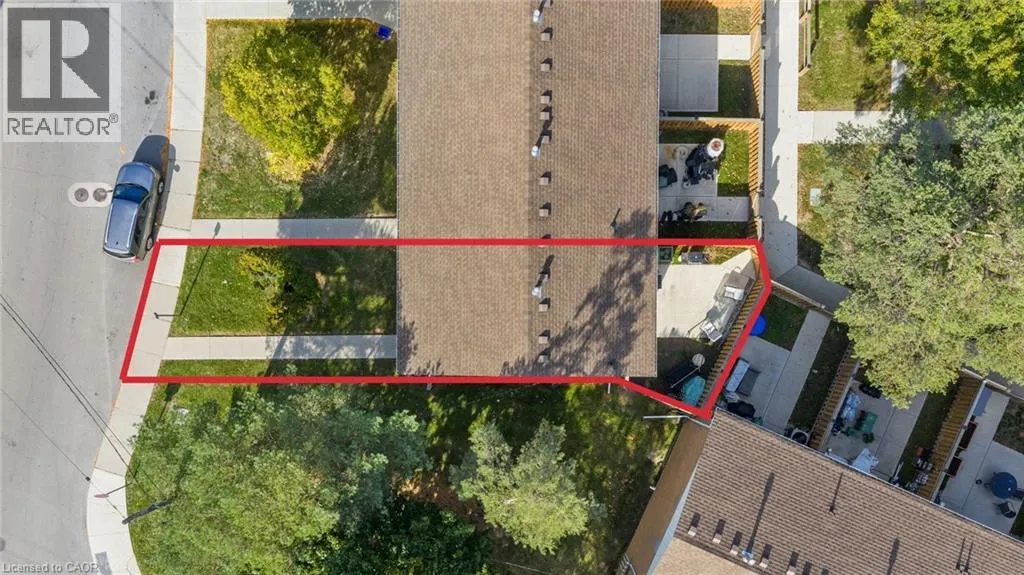2700 BARTON Street E Unit# 7, #7
Hamilton, L8E2J7
MLS® 40778634
· 20 hours on website
$349,000
Townhome
Sale
Beds
Beds · 3
Baths
Baths · 1.5
Sqft
Sqft · 1118
2700 BARTON Street E Unit# 7, #7
Hamilton, L8E2J7
Hamilton, L8E2J7
No obligation In-Person or Video Chat Tour
Beds
Beds · 3
Baths
Baths · 1.5
Sqft
Sqft · 1118
Description
Spacious 3-bedroom, 2-bath end-unit condo townhouse in a sought-after location near the Stoney Creek and Hamilton border. Features a private concrete rear patio and excellent access to local amenities. Just 1.9 km from Confederation Park, the Great Lakes Waterfront Trail, playgrounds, and pickleball... courts. Only 1 km to shopping, dining, and everyday conveniences, with public transit steps from your front door. Interior is ready for your personal finishing touches — ideal for buyers looking to add value and customize their space. (id:10452)
General
Type
Townhome
Style
Row / Townhouse
Year Built
1971
Square Footage
1118 sqft
Taxes
-
Maintenance Fee
$566
Full Property Details
Interior
Bedrooms
3
Bedrooms Plus
0
Washrooms
1.5
Square Footage
1118 sqft
Basement
Partially finished
Heating Source
Natural gas
Heating Type
Forced air
Air Conditioning
Central air conditioning
Kitchens
1
Full Bathrooms
2
Half Bathrooms
1
Bedrooms
3
Bedrooms Plus
0
Washrooms
1.5
Square Footage
1118 sqft
Basement
Partially finished
Heating Source
Natural gas
Heating Type
Forced air
Air Conditioning
Central air conditioning
Kitchens
1
Full Bathrooms
2
Half Bathrooms
1
Exterior
Acreage
under 1/2 acre
Parking Spaces
1
Garage Spaces Y/N
No
Zoning Description
DE/S-82a
Land Amenities
Park, Place of Worship, Playground, Public Transit, Schools, Shopping
Acreage
under 1/2 acre
Parking Spaces
1
Garage Spaces Y/N
No
Zoning Description
DE/S-82a
Land Amenities
Park, Place of Worship, Playground, Public Transit, Schools, Shopping
Building Description
Style
Row / Townhouse
Home Type
Townhome
Subtype
Att/Row/Townhouse
Year Built
1971
Exterior
Brick
Sewers
Municipal sewage system
Water Supply
Municipal water
Architectural Style
2 Level
Style
Row / Townhouse
Home Type
Townhome
Subtype
Att/Row/Townhouse
Year Built
1971
Exterior
Brick
Sewers
Municipal sewage system
Water Supply
Municipal water
Architectural Style
2 Level
Community
Area Code
Hamilton
Area Code
Hamilton
Taxes & Fees
Maintenance Fee
$566
Maintenance Fee
$566
Room Types
2pc Bathroom
-
Dimensions Measurements not available x Measurements not available
0 sqft
4pc Bathroom
-
Dimensions Measurements not available x Measurements not available
0 sqft
Bedroom
-
Dimensions 8'0'' x 9'2''
73.33 sqft
Bedroom
-
Dimensions 8'11'' x 11'4''
101.06 sqft
Eat in kitchen
-
Dimensions 9'7'' x 14'8''
140.56 sqft
Laundry room
-
Dimensions Measurements not available x Measurements not available
0 sqft
Living room
-
Dimensions 14'5'' x 17'0''
245.08 sqft
Primary Bedroom
-
Dimensions 10'2'' x 13'7''
138.1 sqft
Recreation room
-
Dimensions 14'3'' x 16'10''
239.88 sqft
Utility room
-
Dimensions Measurements not available x Measurements not available
0 sqft
Est. mortgage
$1,324/mo

Karlyn Eacrett
Enjoy the journey to finding a new home! Discover amazing properties and never miss on a good deal
No obligation In-Person or Video Chat Tour
Sign up and ask a question
Please fill out this field
Please fill out this field
Please fill out this field
Please fill out this field
By continuing you agree to our Terms of use and Privacy Policy.
Enjoy the journey to finding a new home! Discover amazing properties and never miss on a good deal
Listing courtesy of:
Keller Williams Edge Realty
Keller Williams Edge Realty
 This REALTOR.ca listing content is owned and licensed by REALTOR® members of The Canadian Real Estate Association.
This REALTOR.ca listing content is owned and licensed by REALTOR® members of The Canadian Real Estate Association.



