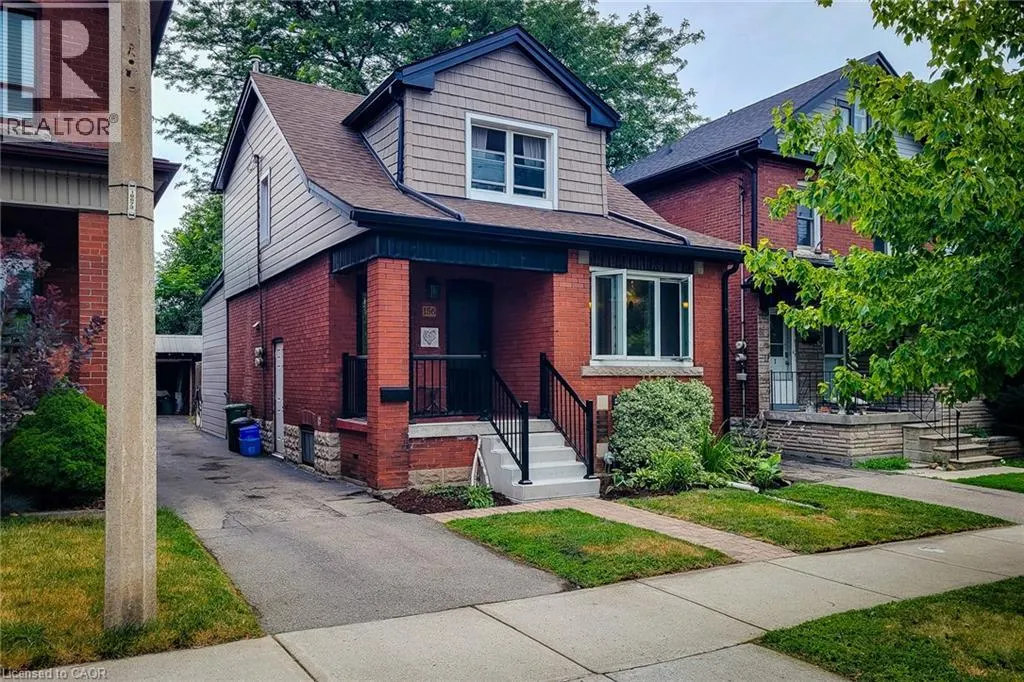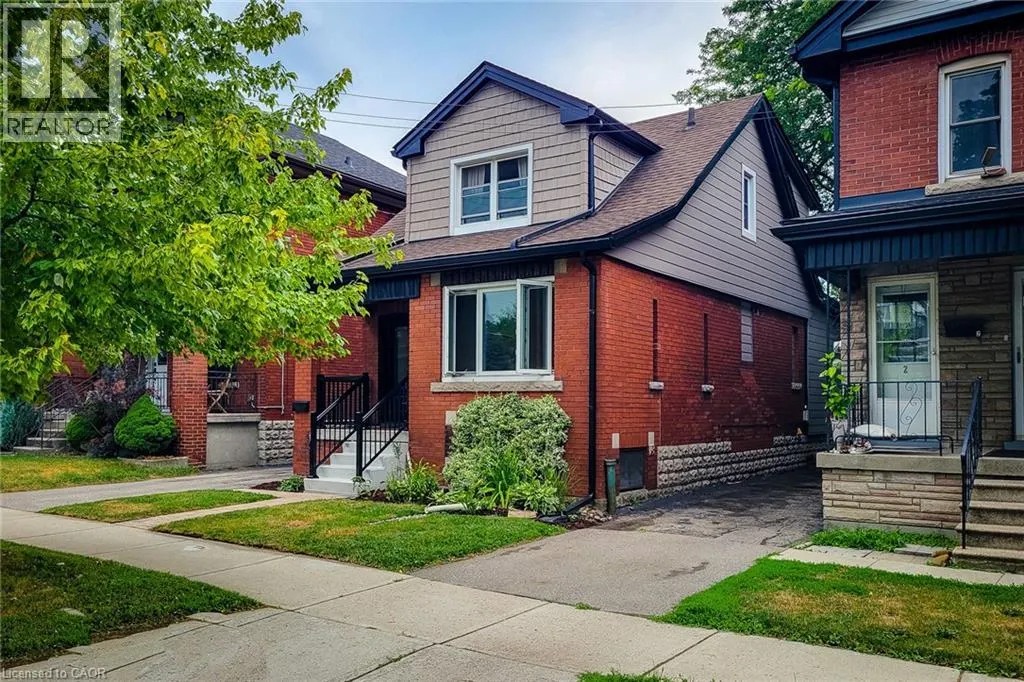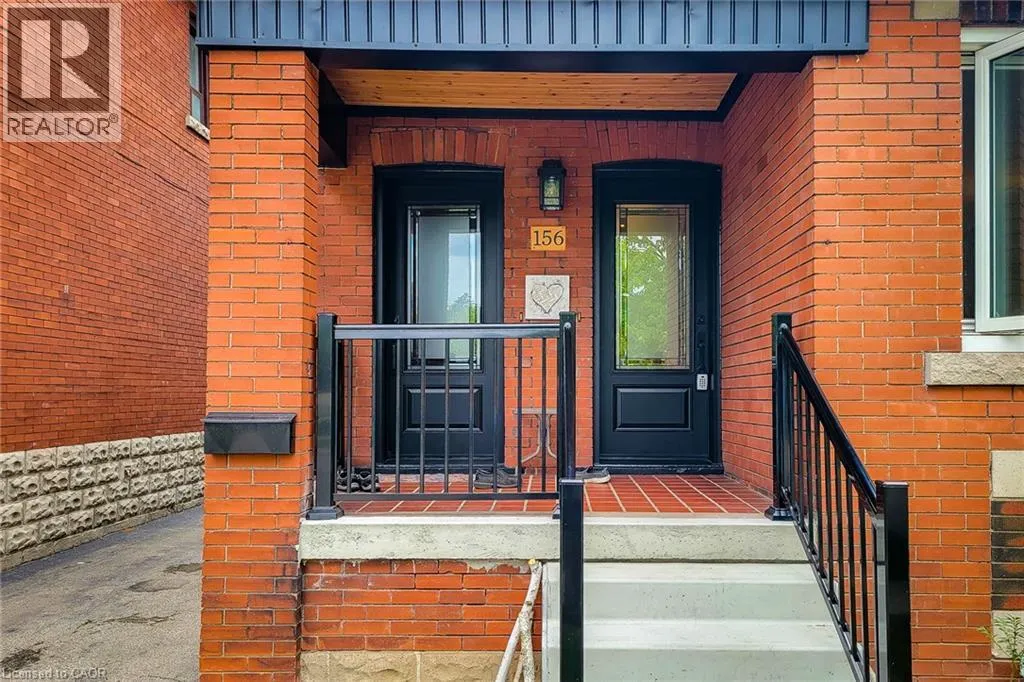156 PARK Row S
Hamilton, L8K2J8
MLS® 40778303
· 17 hours on website
$649,000
House
Sale
Beds
Beds · 3
Baths
Baths · 3.0
Sqft
Sqft · 1416
156 PARK Row S
Hamilton, L8K2J8
Hamilton, L8K2J8
No obligation In-Person or Video Chat Tour
Beds
Beds · 3
Baths
Baths · 3.0
Sqft
Sqft · 1416
Description
Legal Duplex south of Main double brick construction. Almost one hundred thousand dollars spent bringing this to the lovely home and apt. it is now. Rewired to copper 2010. 2 separate hydro systems. Water lines copper...drains PVC. 80 Ft. deck 2018. Omni Warranty for basement water proofing. 2022 Re...placed vinyl siding, soffit and fascia 2022. Replaced both front doors 2023. New boiler 2024. Main floor has 2 bedrooms both with 4 piece ensuites. Sharp living room with glass block windows framing the electric fireplace. The upper unit is a cute 1 bedroom with a 4 piece bath and an eat in kitchen. Tenant would like to stay. Don't miss out on this fabulous value. Live in one and rent the other. (id:10452)
General
Type
House
Style
House
Year Built
-
Square Footage
1416 sqft
Taxes
-
Maintenance Fee
-
Full Property Details
Interior
Bedrooms
3
Bedrooms Plus
0
Washrooms
3.0
Square Footage
1416 sqft
Basement
Unfinished
Heating Type
Baseboard heaters, Hot water radiator heat
Air Conditioning
None
Kitchens
2
Full Bathrooms
3
Half Bathrooms
0
Fireplace Type
Other - See remarks
Bedrooms
3
Bedrooms Plus
0
Washrooms
3.0
Square Footage
1416 sqft
Basement
Unfinished
Heating Type
Baseboard heaters, Hot water radiator heat
Air Conditioning
None
Kitchens
2
Full Bathrooms
3
Half Bathrooms
0
Fireplace Type
Other - See remarks
Exterior
Acreage
under 1/2 acre
Parking Spaces
5
Garage Spaces Y/N
Yes
Zoning Description
R/A
Land Amenities
Golf Nearby, Place of Worship, Public Transit
Acreage
under 1/2 acre
Parking Spaces
5
Garage Spaces Y/N
Yes
Zoning Description
R/A
Land Amenities
Golf Nearby, Place of Worship, Public Transit
Building Description
Style
House
Home Type
House
Subtype
House
Exterior
Brick, Vinyl siding
Sewers
Municipal sewage system
Water Supply
Municipal water
Architectural Style
2 Level
Style
House
Home Type
House
Subtype
House
Exterior
Brick, Vinyl siding
Sewers
Municipal sewage system
Water Supply
Municipal water
Architectural Style
2 Level
Community
Area Code
Hamilton
Area Code
Hamilton
Room Types
4pc Bathroom
-
Dimensions Measurements not available x Measurements not available
0 sqft
Bedroom
-
Dimensions 10'0'' x 13'4''
133.33 sqft
Bedroom
-
Dimensions 9'2'' x 13'5''
122.99 sqft
Eat in kitchen
-
Dimensions 9'7'' x 10'2''
97.43 sqft
Foyer
-
Dimensions 4'10'' x 13'3''
64.04 sqft
Kitchen
-
Dimensions 9'5'' x 12'3''
115.35 sqft
Living room
-
Dimensions 9'6'' x 11'10''
112.42 sqft
Living room/Dining room
-
Dimensions 10'0'' x 17'5''
174.17 sqft
Primary Bedroom
-
Dimensions 11'5'' x 14'7''
166.49 sqft
Storage
-
Dimensions Measurements not available x Measurements not available
0 sqft
Est. mortgage
$2,462/mo

Karlyn Eacrett
Enjoy the journey to finding a new home! Discover amazing properties and never miss on a good deal
No obligation In-Person or Video Chat Tour
Sign up and ask a question
Please fill out this field
Please fill out this field
Please fill out this field
Please fill out this field
By continuing you agree to our Terms of use and Privacy Policy.
Enjoy the journey to finding a new home! Discover amazing properties and never miss on a good deal
Listing courtesy of:
Royal LePage State Realty Inc.
Royal LePage State Realty Inc.
 This REALTOR.ca listing content is owned and licensed by REALTOR® members of The Canadian Real Estate Association.
This REALTOR.ca listing content is owned and licensed by REALTOR® members of The Canadian Real Estate Association.



