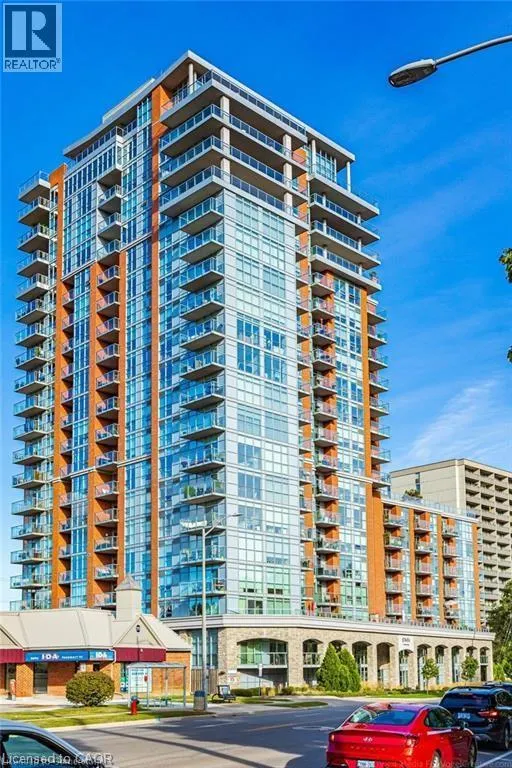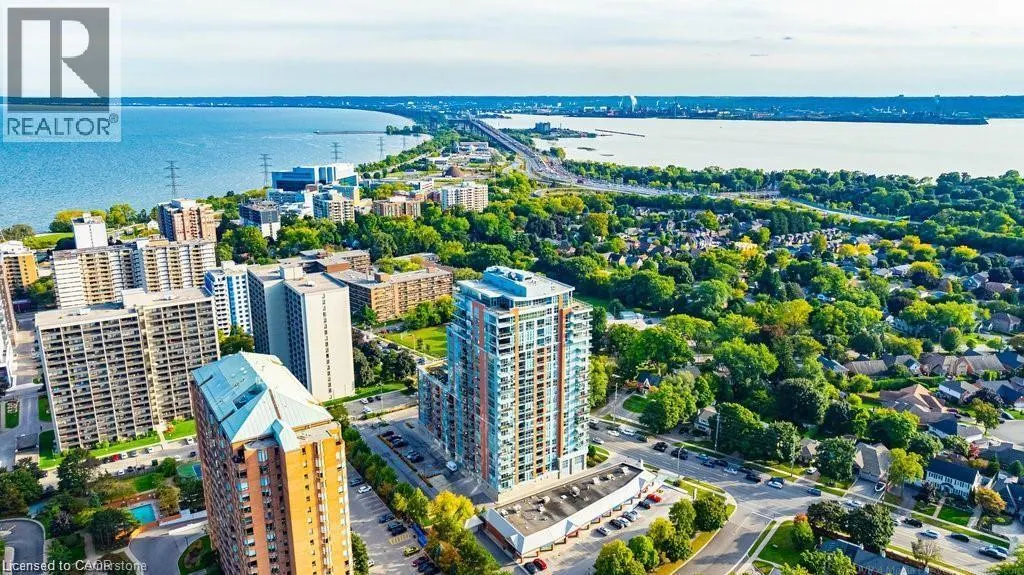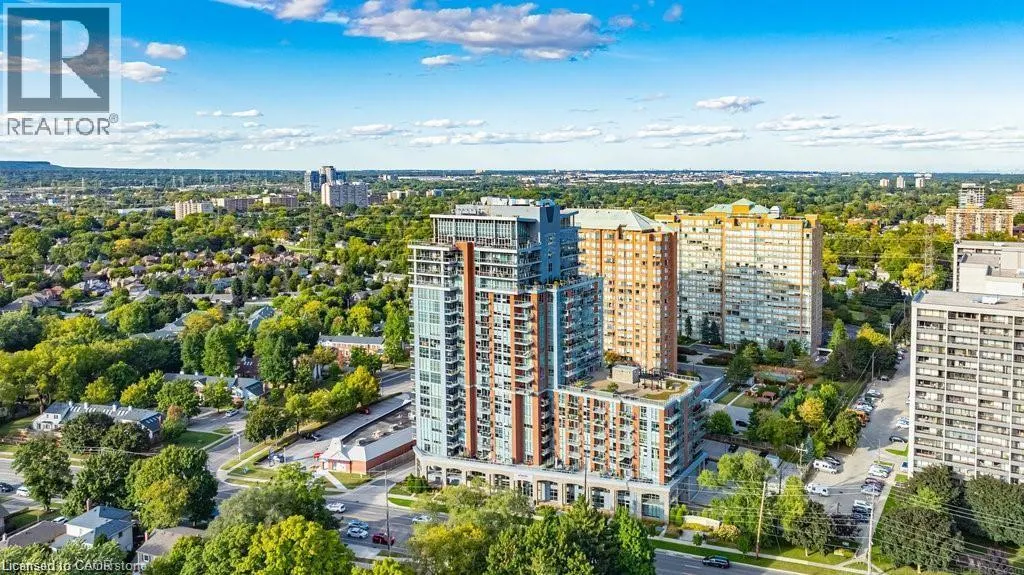551 MAPLE Avenue Unit# 607, #607
Burlington, L7S1M7
MLS® 40776892
· 21 hours on website
$1,487,500
Condo
Sale
Beds
Beds · 3
Baths
Baths · 2.0
Sqft
Sqft · 1628
551 MAPLE Avenue Unit# 607, #607
Burlington, L7S1M7
Burlington, L7S1M7
No obligation In-Person or Video Chat Tour
Beds
Beds · 3
Baths
Baths · 2.0
Sqft
Sqft · 1628
Description
The Seagrass Condo is a stunning 3-bedroom unit in the renowned Strata Building in Burlington, Ontario. With 2 bathrooms, 2 underground parking spaces, and 2 balconies, it offers a comfortable and convenient living experience. Spanning 1628 sqft, this condo embraces the simplicity of condo living wh...ile providing ample room to enjoy. Please see Supplement for a full write-up on this stunning condominium. Must see! (id:10452)
General
Type
Condo
Style
Apartment
Year Built
-
Square Footage
1628 sqft
Taxes
-
Maintenance Fee
$1,489.26
Full Property Details
Interior
Bedrooms
3
Bedrooms Plus
0
Washrooms
2.0
Square Footage
1628 sqft
Heating Source
Natural gas
Air Conditioning
Central air conditioning
Kitchens
1
Full Bathrooms
2
Half Bathrooms
0
Bedrooms
3
Bedrooms Plus
0
Washrooms
2.0
Square Footage
1628 sqft
Heating Source
Natural gas
Air Conditioning
Central air conditioning
Kitchens
1
Full Bathrooms
2
Half Bathrooms
0
Exterior
Acreage
Unknown
Pool
Indoor pool
Parking Spaces
2
Garage Spaces Y/N
No
Zoning Description
RM6-409
Land Amenities
Beach, Hospital, Park, Schools
Acreage
Unknown
Pool
Indoor pool
Parking Spaces
2
Garage Spaces Y/N
No
Zoning Description
RM6-409
Land Amenities
Beach, Hospital, Park, Schools
Building Description
Style
Apartment
Home Type
Condo
Subtype
Condo Apt
Exterior
Brick, Concrete, Stucco
Sewers
Municipal sewage system
Water Supply
Municipal water
Style
Apartment
Home Type
Condo
Subtype
Condo Apt
Exterior
Brick, Concrete, Stucco
Sewers
Municipal sewage system
Water Supply
Municipal water
Community
Area Code
Burlington
Features
Community Centre
Area Code
Burlington
Features
Community Centre
Taxes & Fees
Maintenance Fee
$1,489.26
Maintenance Fee
$1,489.26
Room Types
3pc Bathroom
-
Dimensions Measurements not available x Measurements not available
0 sqft
4pc Bathroom
-
Dimensions Measurements not available x Measurements not available
0 sqft
Bedroom
-
Dimensions 10'0'' x 14'0''
140 sqft
Bedroom
-
Dimensions 11'0'' x 15'9''
173.25 sqft
Dining room
-
Dimensions 12'3'' x 13'9''
168.44 sqft
Foyer
-
Dimensions Measurements not available x Measurements not available
0 sqft
Kitchen
-
Dimensions 6'9'' x 11'4''
76.5 sqft
Laundry room
-
Dimensions Measurements not available x Measurements not available
0 sqft
Living room
-
Dimensions 13'4'' x 18'7''
247.78 sqft
Primary Bedroom
-
Dimensions 17'2'' x 15'2''
260.36 sqft
Est. mortgage
$5,643/mo

Karlyn Eacrett
Enjoy the journey to finding a new home! Discover amazing properties and never miss on a good deal
No obligation In-Person or Video Chat Tour
Sign up and ask a question
Please fill out this field
Please fill out this field
Please fill out this field
Please fill out this field
By continuing you agree to our Terms of use and Privacy Policy.
Enjoy the journey to finding a new home! Discover amazing properties and never miss on a good deal
Listing courtesy of:
Royal LePage Macro Realty
Royal LePage Macro Realty
 This REALTOR.ca listing content is owned and licensed by REALTOR® members of The Canadian Real Estate Association.
This REALTOR.ca listing content is owned and licensed by REALTOR® members of The Canadian Real Estate Association.



