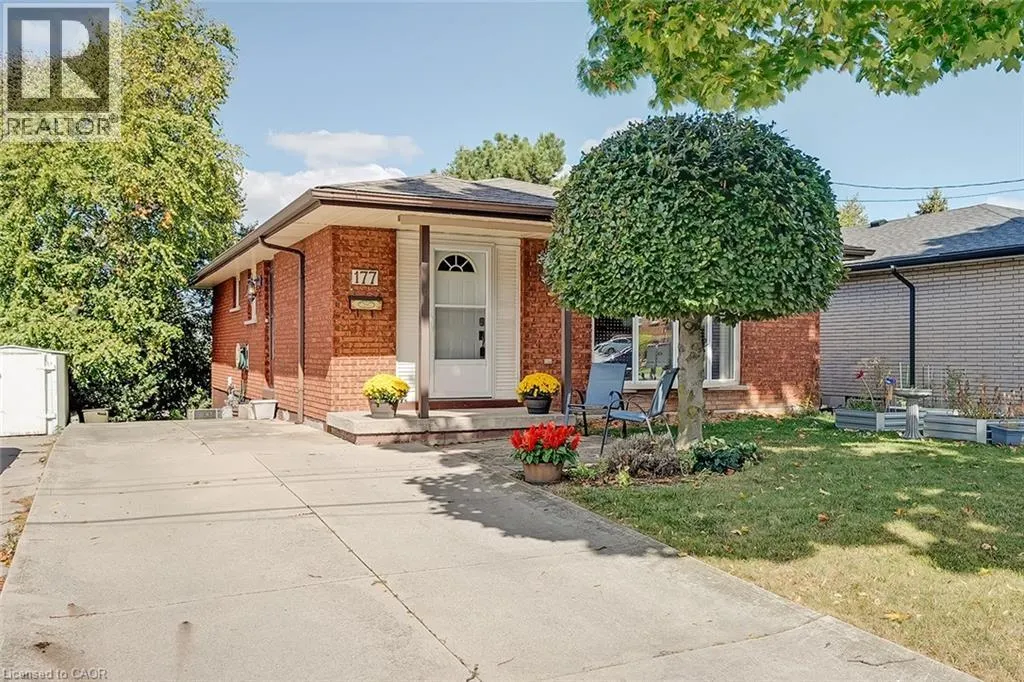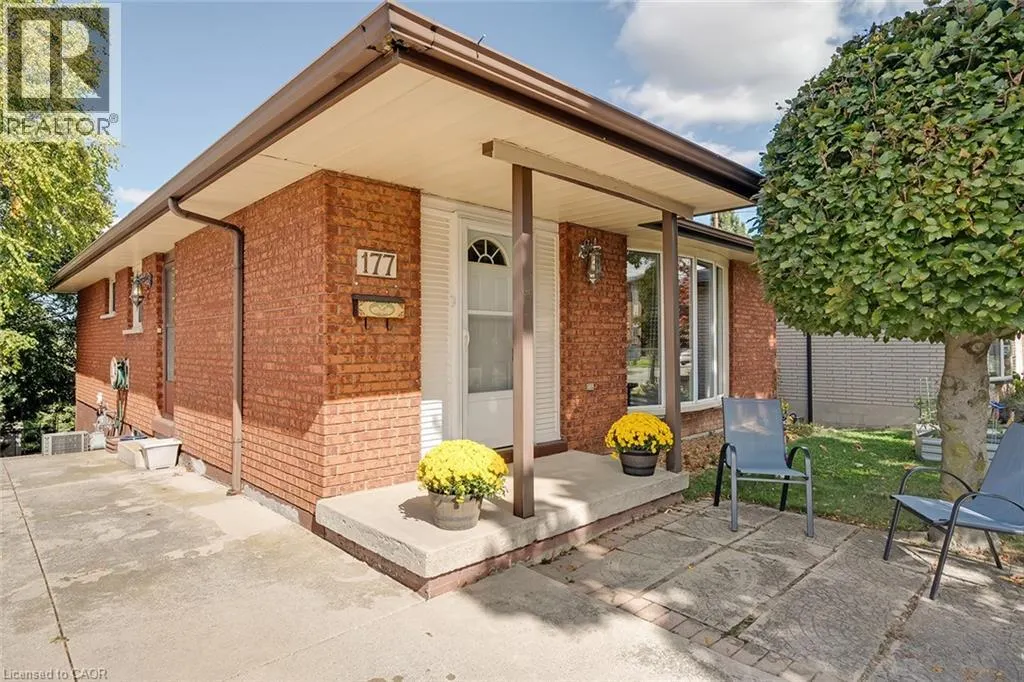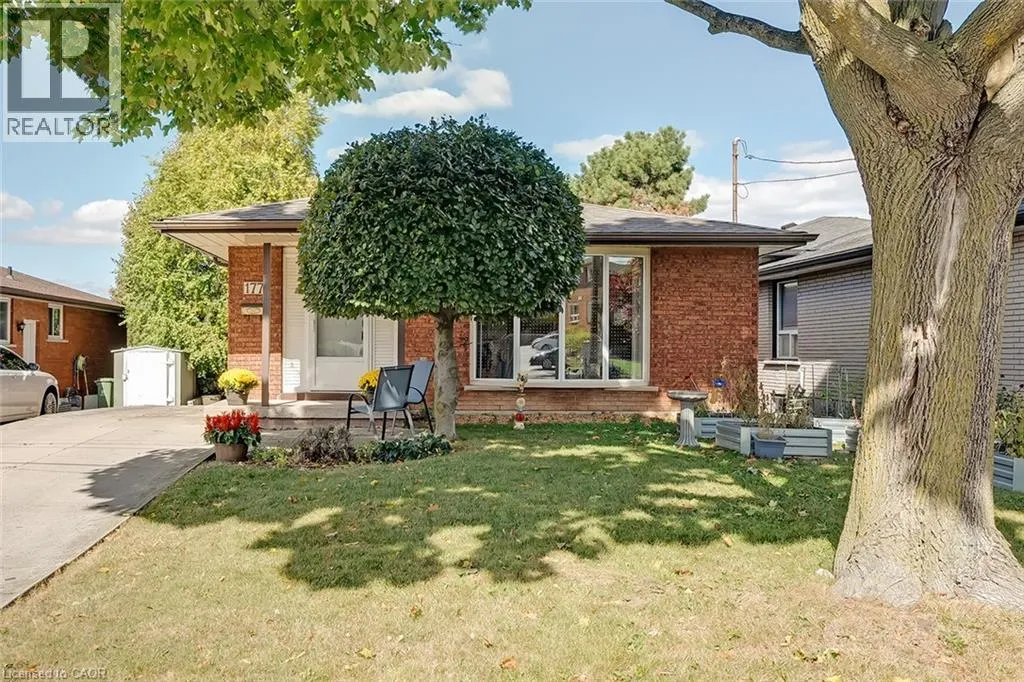177 LAVINA Crescent
Hamilton, L9C5S8
MLS® 40776880
· 1 day on website
$724,900
House
Sale
Beds
Beds · 3+1
Baths
Baths · 1.5
Sqft
Sqft · 1072
177 LAVINA Crescent
Hamilton, L9C5S8
Hamilton, L9C5S8
No obligation In-Person or Video Chat Tour
Beds
Beds · 3+1
Baths
Baths · 1.5
Sqft
Sqft · 1072
Description
Welcome to your ideal bungalow in the desirable Mountview neighbourhood on the Hamilton Mountain! This charming home features a walk-out basement & separate side entrance, making it perfect for an in-law suite or rental opportunity. Step inside to a bright foyer leading into a spacious living room a...dorned with a large floor to ceiling bay window & elegant hardwood flooring. The adjoining dining room features a chandelier & window, perfect for entertaining or family gatherings. The well-equipped kitchen boasts tile flooring, wood cabinets and a separate side entrance for added convenience. The main floor offers a generous primary bedroom with a large window and ample closet space. The two additional bedrooms each with windows & closets. A well-appointed four-piece bathroom includes tiled floor, window and plenty of storage and hallway linen closet. Venture to the lower level where you'll find a large bedroom with a walk in closet. The gym room features a large patio door that opens to the backyard providing a great space for workouts or relaxing yoga. Additional highlights include an extremely spacious separate storage room, laundry area with washer, gas dryer, & single sink, a separate water closet with exhaust fan plus a bonus potting room with a large window for gardening enthusiasts. Enjoy the outdoors in your rear yard, complete with a deck & garden shed, a perfect retreat! With parking for three cars, this home offers both convenience & functionality. Walking distance to transit, shopping, schools and parks! Recent upgrades include furnace (2022), roof (2020), front door (2023), bedroom & laundry windows (2020). Don't miss this incredible opportunity to own a versatile & well-maintained bungalow in a prime location make it yours today! (id:10452)
General
Type
House
Style
House
Year Built
-
Square Footage
1072 sqft
Taxes
-
Maintenance Fee
-
Full Property Details
Interior
Bedrooms
3
Bedrooms Plus
1
Washrooms
1.5
Square Footage
1072 sqft
Basement
Finished
Heating Source
Natural gas
Heating Type
Forced air
Air Conditioning
Central air conditioning
Kitchens
1
Full Bathrooms
2
Half Bathrooms
1
Bedrooms
3
Bedrooms Plus
1
Washrooms
1.5
Square Footage
1072 sqft
Basement
Finished
Heating Source
Natural gas
Heating Type
Forced air
Air Conditioning
Central air conditioning
Kitchens
1
Full Bathrooms
2
Half Bathrooms
1
Exterior
Acreage
under 1/2 acre
Parking Spaces
3
Garage Spaces Y/N
No
Zoning Description
C
Land Amenities
Golf Nearby, Hospital, Park, Place of Worship, Playground, Public Transit, Schools, Shopping
Acreage
under 1/2 acre
Parking Spaces
3
Garage Spaces Y/N
No
Zoning Description
C
Land Amenities
Golf Nearby, Hospital, Park, Place of Worship, Playground, Public Transit, Schools, Shopping
Building Description
Style
House
Home Type
House
Subtype
House
Exterior
Brick
Sewers
Municipal sewage system
Water Supply
Municipal water
Architectural Style
Bungalow
Style
House
Home Type
House
Subtype
House
Exterior
Brick
Sewers
Municipal sewage system
Water Supply
Municipal water
Architectural Style
Bungalow
Community
Area Code
Hamilton
Features
Community Centre
Area Code
Hamilton
Features
Community Centre
Room Types
1pc Bathroom
-
Dimensions Measurements not available x Measurements not available
0 sqft
4pc Bathroom
-
Dimensions Measurements not available x Measurements not available
0 sqft
Bedroom
-
Dimensions 10'5'' x 10'5''
108.51 sqft
Bedroom
-
Dimensions 13'11'' x 14'3''
198.31 sqft
Bedroom
-
Dimensions 8'10'' x 11'2''
98.64 sqft
Dining room
-
Dimensions 8'10'' x 11'5''
100.85 sqft
Eat in kitchen
-
Dimensions 12'2'' x 12'7''
153.1 sqft
Gym
-
Dimensions 11'7'' x 12'2''
140.93 sqft
Laundry room
-
Dimensions Measurements not available x Measurements not available
0 sqft
Primary Bedroom
-
Dimensions 10'5'' x 11'5''
118.92 sqft
Storage
-
Dimensions 11'4'' x 14'7''
165.28 sqft
Studio
-
Dimensions 10'0'' x 11'4''
113.33 sqft
Est. mortgage
$2,750/mo

Karlyn Eacrett
Enjoy the journey to finding a new home! Discover amazing properties and never miss on a good deal
No obligation In-Person or Video Chat Tour
Sign up and ask a question
Please fill out this field
Please fill out this field
Please fill out this field
Please fill out this field
By continuing you agree to our Terms of use and Privacy Policy.
Enjoy the journey to finding a new home! Discover amazing properties and never miss on a good deal
Listing courtesy of:
Coldwell Banker-Burnhill Realty
Coldwell Banker-Burnhill Realty
 This REALTOR.ca listing content is owned and licensed by REALTOR® members of The Canadian Real Estate Association.
This REALTOR.ca listing content is owned and licensed by REALTOR® members of The Canadian Real Estate Association.



