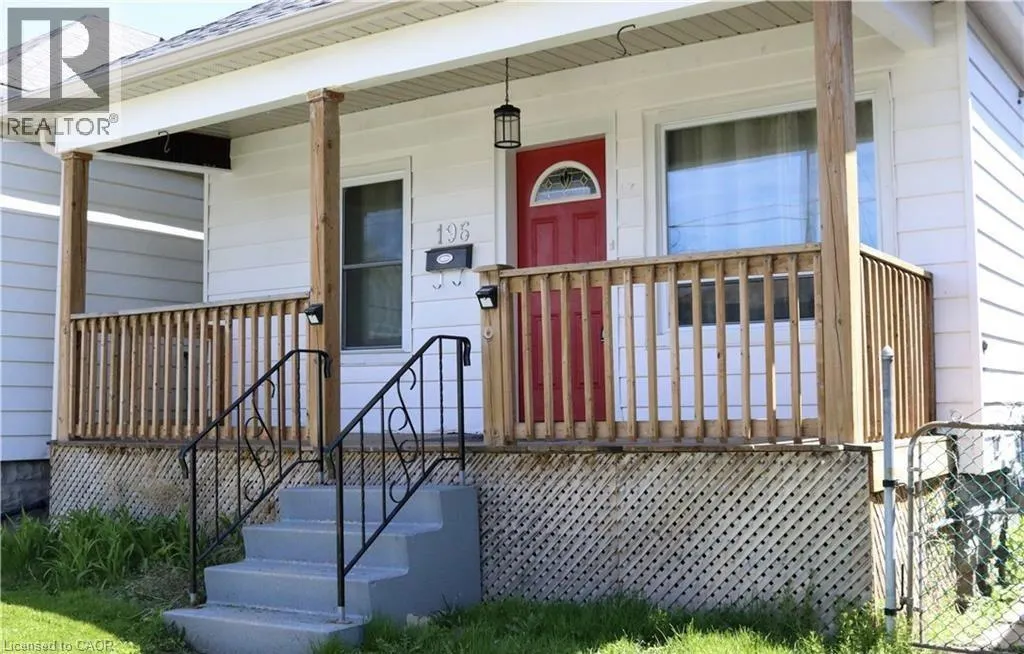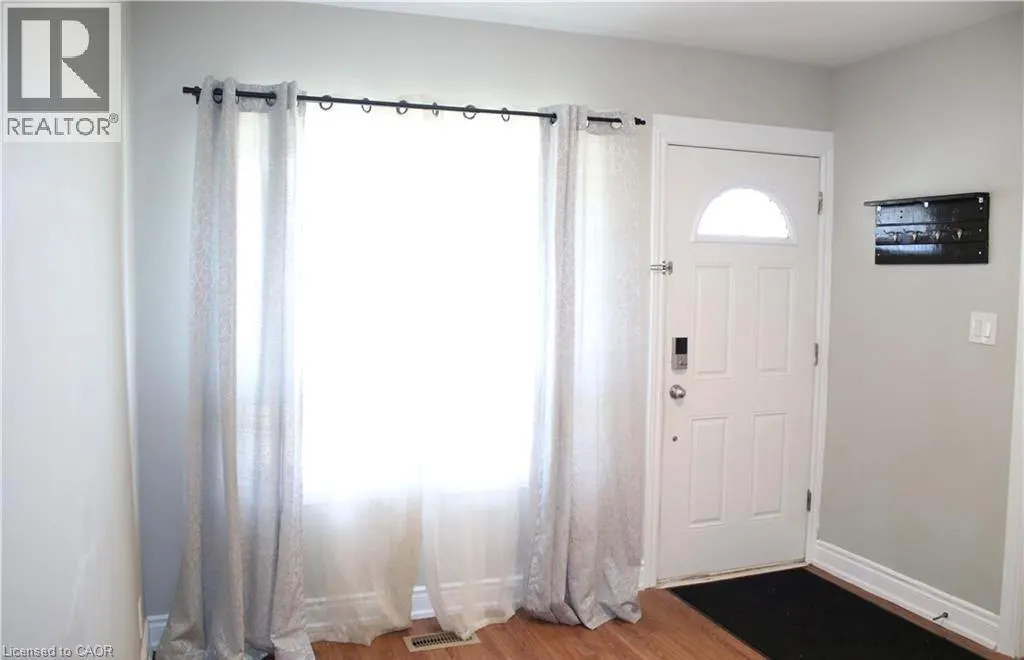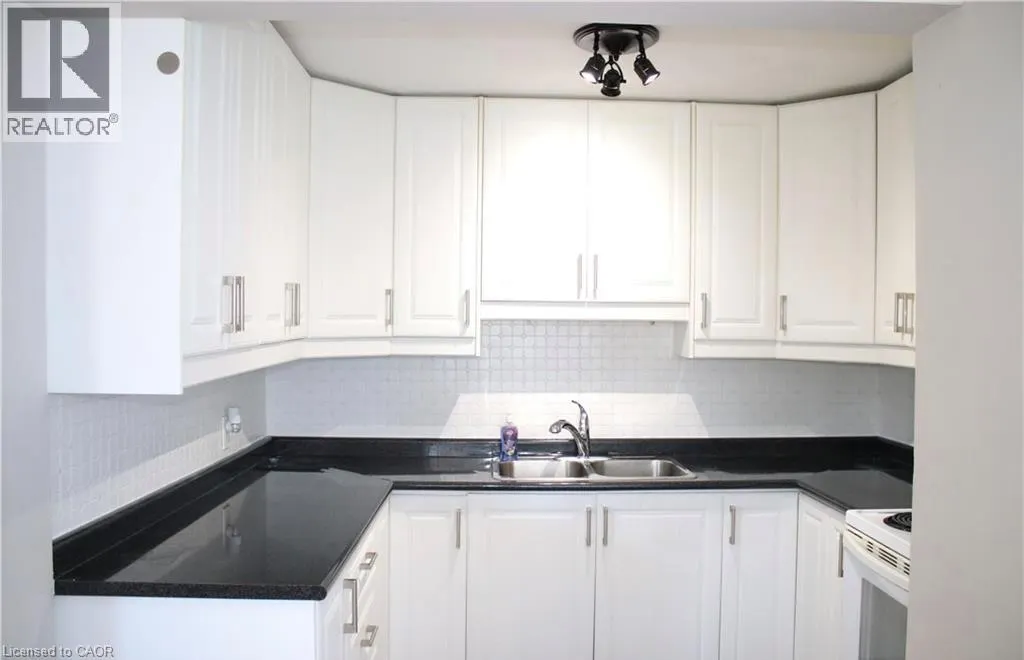196 WEIR Street N
Hamilton, L8H5E9
MLS® 40775424
· 19 hours on website
$2,250
House
Rent
Beds
Beds · 2
Baths
Baths · 1.0
Sqft
Sqft · 797
196 WEIR Street N
Hamilton, L8H5E9
Hamilton, L8H5E9
No obligation In-Person or Video Chat Tour
Beds
Beds · 2
Baths
Baths · 1.0
Sqft
Sqft · 797
Description
This charming home has been thoughtfully updated to offer both comfort and style. The eat-in kitchen features modern countertops, ample cabinetry for storage, and bright flooring that flows throughout the space. A refreshed 4-piece bathroom, updated trim, doors, and baseboards give the home a clean ...and inviting feel. Thermo windows help with energy efficiency and year-round comfort. Enjoy the large deck and fenced yard - perfect for outdoor living and entertaining. Rear parking, in-unit laundry, and an unfinished basement for additional storage complete this inviting home. (id:10452)
General
Type
House
Style
House
Year Built
1925
Square Footage
797 sqft
Taxes
-
Maintenance Fee
-
Full Property Details
Interior
Bedrooms
2
Bedrooms Plus
0
Washrooms
1.0
Square Footage
797 sqft
Basement
Unfinished
Heating Source
Natural gas
Heating Type
Forced air
Air Conditioning
Central air conditioning
Kitchens
1
Full Bathrooms
1
Half Bathrooms
0
Bedrooms
2
Bedrooms Plus
0
Washrooms
1.0
Square Footage
797 sqft
Basement
Unfinished
Heating Source
Natural gas
Heating Type
Forced air
Air Conditioning
Central air conditioning
Kitchens
1
Full Bathrooms
1
Half Bathrooms
0
Exterior
Acreage
under 1/2 acre
Parking Spaces
1
Garage Spaces Y/N
No
Zoning Description
C
Land Amenities
Park, Place of Worship, Public Transit, Schools
Acreage
under 1/2 acre
Parking Spaces
1
Garage Spaces Y/N
No
Zoning Description
C
Land Amenities
Park, Place of Worship, Public Transit, Schools
Building Description
Style
House
Home Type
House
Subtype
House
Year Built
1925
Exterior
Aluminum siding, Metal, Vinyl siding
Sewers
Municipal sewage system
Water Supply
Municipal water
Architectural Style
Bungalow
Style
House
Home Type
House
Subtype
House
Year Built
1925
Exterior
Aluminum siding, Metal, Vinyl siding
Sewers
Municipal sewage system
Water Supply
Municipal water
Architectural Style
Bungalow
Community
Area Code
Hamilton
Features
Community Centre
Area Code
Hamilton
Features
Community Centre
Room Types
4pc Bathroom
-
Dimensions Measurements not available x Measurements not available
0 sqft
Bedroom
-
Dimensions 7'0'' x 11'9''
82.25 sqft
Bedroom
-
Dimensions 9'3'' x 15'0''
138.75 sqft
Bonus Room
-
Dimensions Measurements not available x Measurements not available
0 sqft
Kitchen
-
Dimensions 8'0'' x 14'0''
112 sqft
Laundry room
-
Dimensions Measurements not available x Measurements not available
0 sqft
Living room
-
Dimensions 10'0'' x 12'0''
120 sqft
Utility room
-
Dimensions Measurements not available x Measurements not available
0 sqft

Karlyn Eacrett
Enjoy the journey to finding a new home! Discover amazing properties and never miss on a good deal
No obligation In-Person or Video Chat Tour
Sign up and ask a question
Please fill out this field
Please fill out this field
Please fill out this field
Please fill out this field
By continuing you agree to our Terms of use and Privacy Policy.
Enjoy the journey to finding a new home! Discover amazing properties and never miss on a good deal
Listing courtesy of:
RE/MAX ESCARPMENT REALTY INC
RE/MAX ESCARPMENT REALTY INC
 This REALTOR.ca listing content is owned and licensed by REALTOR® members of The Canadian Real Estate Association.
This REALTOR.ca listing content is owned and licensed by REALTOR® members of The Canadian Real Estate Association.



