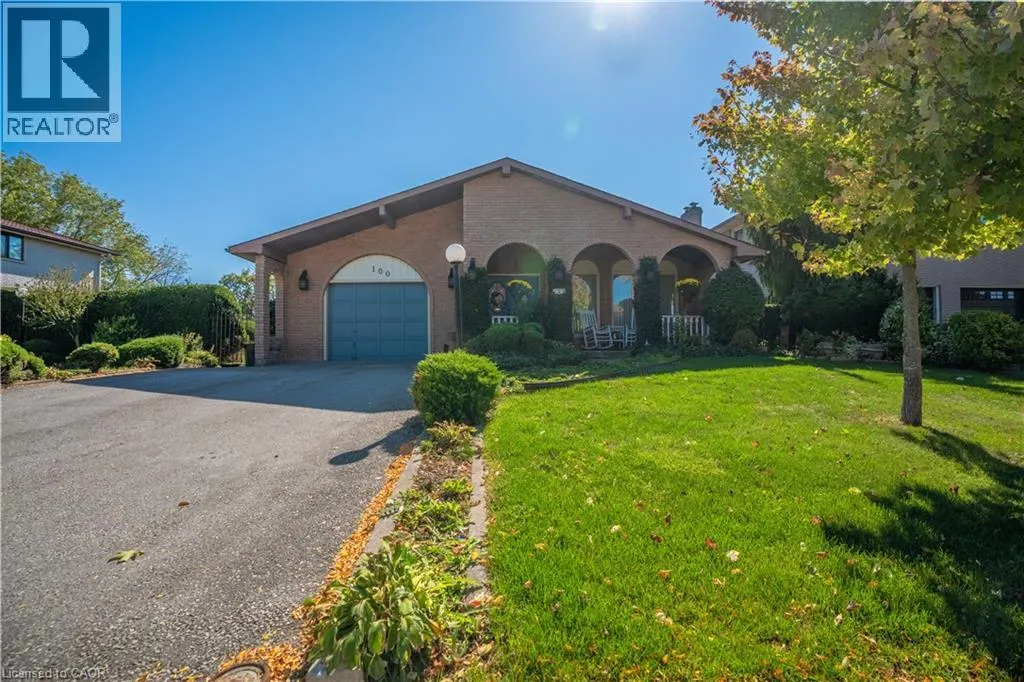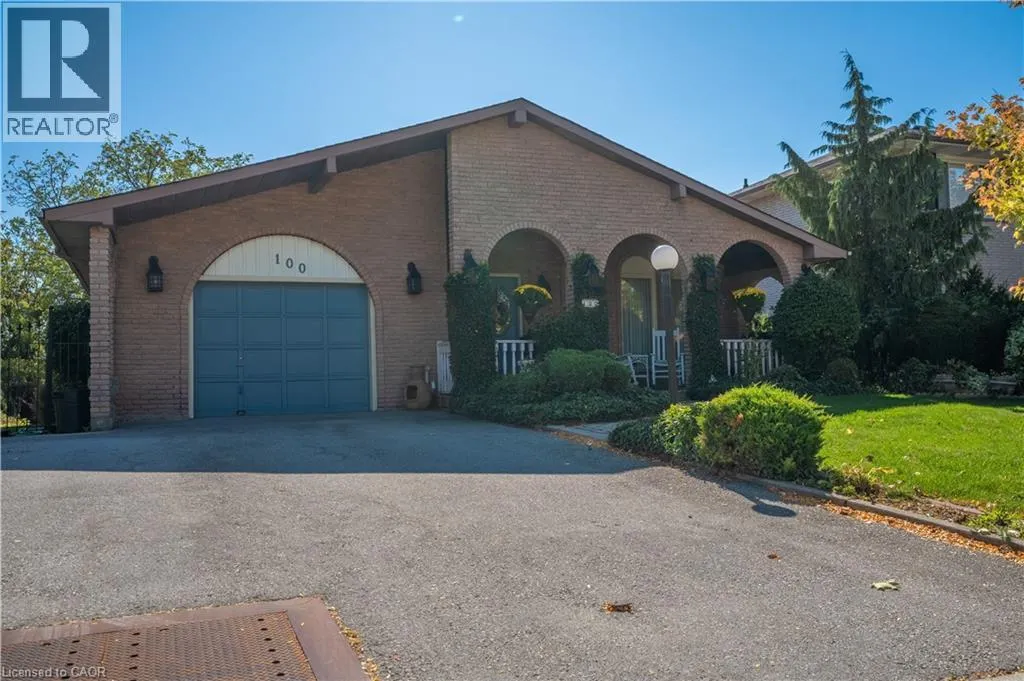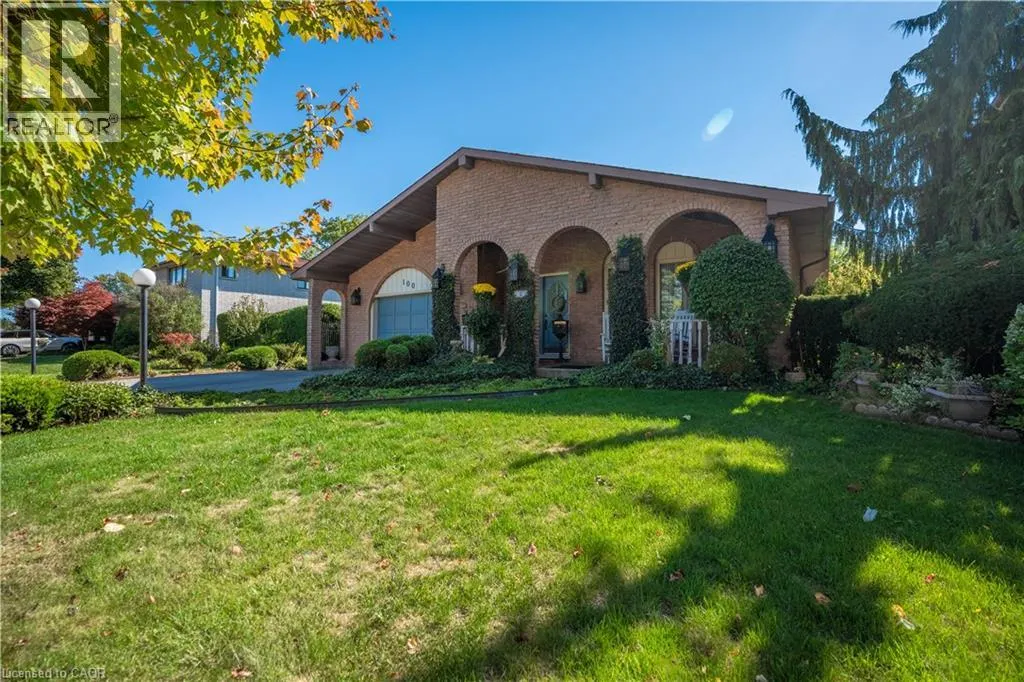100 ALBION FALLS Boulevard
Hamilton, L8W1R5
MLS® 40775109
· 21 hours on website
$899,900
House
Sale
Beds
Beds · 3
Baths
Baths · 3.0
Sqft
Sqft · 2370
100 ALBION FALLS Boulevard
Hamilton, L8W1R5
Hamilton, L8W1R5
No obligation In-Person or Video Chat Tour
Beds
Beds · 3
Baths
Baths · 3.0
Sqft
Sqft · 2370
Description
Situated near the breathtaking Albion Falls and surrounding conservation areas, this home offers the perfect blend of tranquility and convenience. Enjoy access to lush walking trails, parks, top-rated schools, and all the amenities of Hamilton Mountain, with easy highway connections for commuting. I...t’s a neighbourhood that combines natural beauty with modern convenience—ideal for families and professionals alike. This 2,370 sq ft backsplit has been lovingly cared for by the same family for over 3 decades - the love and care shows throughout the home. From the inviting brick arches and front porch, you’re welcomed into a spacious foyer and a sunken living room with large windows to your right, flowing seamlessly into the dining room. The kitchen sits just off the dining area, making it perfect for family meals and entertaining. Upstairs, you’ll find 3 spacious bedrooms and 2 bathrooms, including a large primary suite with a walk-in closet, ensuite, and a balcony overlooking the private ravine lot. The lower level offers a generous living space with a wood-burning fireplace, wet bar, sliding doors to the backyard, and a full 3-piece bathroom. The basement provides an additional recreation room, laundry area, and convenient access from the garage. Multiple levels create an open, inviting flow, while large windows fill the home with natural light throughout. Set on a premium 80 x 121 ft ravine lot, this property offers exceptional privacy and picturesque views. Whether you choose to modernize or simply enjoy its timeless character, this solidly built home presents a rare opportunity to own one of the most desirable lots in the area—a home with unmatched potential in a sought-after location. (id:10452)
General
Type
House
Style
House
Year Built
1977
Square Footage
2370 sqft
Taxes
-
Maintenance Fee
-
Full Property Details
Interior
Bedrooms
3
Bedrooms Plus
0
Washrooms
3.0
Square Footage
2370 sqft
Basement
Partially finished
Heating Source
Natural gas
Heating Type
Forced air
Air Conditioning
Central air conditioning
Kitchens
1
Full Bathrooms
3
Half Bathrooms
0
Bedrooms
3
Bedrooms Plus
0
Washrooms
3.0
Square Footage
2370 sqft
Basement
Partially finished
Heating Source
Natural gas
Heating Type
Forced air
Air Conditioning
Central air conditioning
Kitchens
1
Full Bathrooms
3
Half Bathrooms
0
Exterior
Acreage
under 1/2 acre
Pool
Inground pool
Parking Spaces
5
Garage Spaces Y/N
Yes
Zoning Description
B1
Land Amenities
Park, Place of Worship, Playground, Public Transit
Acreage
under 1/2 acre
Pool
Inground pool
Parking Spaces
5
Garage Spaces Y/N
Yes
Zoning Description
B1
Land Amenities
Park, Place of Worship, Playground, Public Transit
Building Description
Style
House
Home Type
House
Subtype
House
Year Built
1977
Exterior
Brick
Sewers
Municipal sewage system
Water Supply
Municipal water
Style
House
Home Type
House
Subtype
House
Year Built
1977
Exterior
Brick
Sewers
Municipal sewage system
Water Supply
Municipal water
Community
Area Code
Hamilton
Features
Community Centre
Area Code
Hamilton
Features
Community Centre
Room Types
3pc Bathroom
-
Dimensions 8'0'' x 12'4''
98.67 sqft
3pc Bathroom
-
Dimensions 8'0'' x 6'4''
50.67 sqft
5pc Bathroom
-
Dimensions 7'8'' x 9'9''
74.75 sqft
Bedroom
-
Dimensions 11'7'' x 9'10''
113.9 sqft
Bedroom
-
Dimensions 12'4'' x 11'10''
145.94 sqft
Dining room
-
Dimensions 10'7'' x 11'0''
116.42 sqft
Kitchen
-
Dimensions 8'8'' x 18'11''
163.94 sqft
Laundry room
-
Dimensions 9'8'' x 12'3''
118.42 sqft
Living room
-
Dimensions 14'2'' x 16'4''
231.39 sqft
Living room
-
Dimensions 27'1'' x 12'0''
325 sqft
Living room
-
Dimensions 29'6'' x 22'5''
661.29 sqft
Primary Bedroom
-
Dimensions 14'3'' x 11'11''
169.81 sqft
Est. mortgage
$3,414/mo

Karlyn Eacrett
Enjoy the journey to finding a new home! Discover amazing properties and never miss on a good deal
No obligation In-Person or Video Chat Tour
Sign up and ask a question
Please fill out this field
Please fill out this field
Please fill out this field
Please fill out this field
By continuing you agree to our Terms of use and Privacy Policy.
Enjoy the journey to finding a new home! Discover amazing properties and never miss on a good deal
Listing courtesy of:
RE/MAX Escarpment Realty Inc.
RE/MAX Escarpment Realty Inc.
 This REALTOR.ca listing content is owned and licensed by REALTOR® members of The Canadian Real Estate Association.
This REALTOR.ca listing content is owned and licensed by REALTOR® members of The Canadian Real Estate Association.



