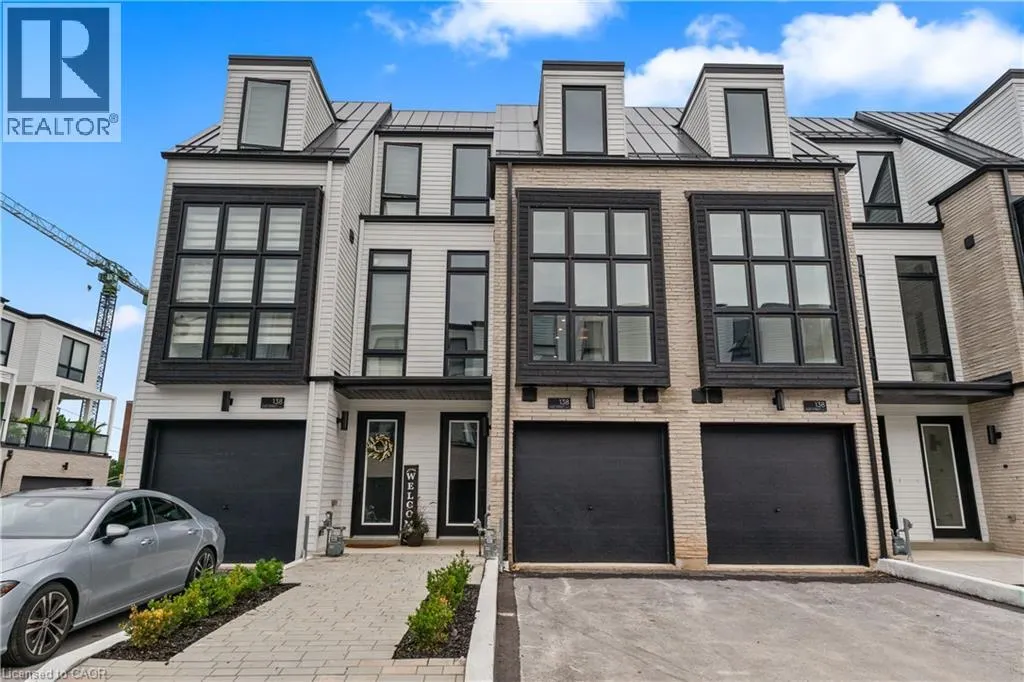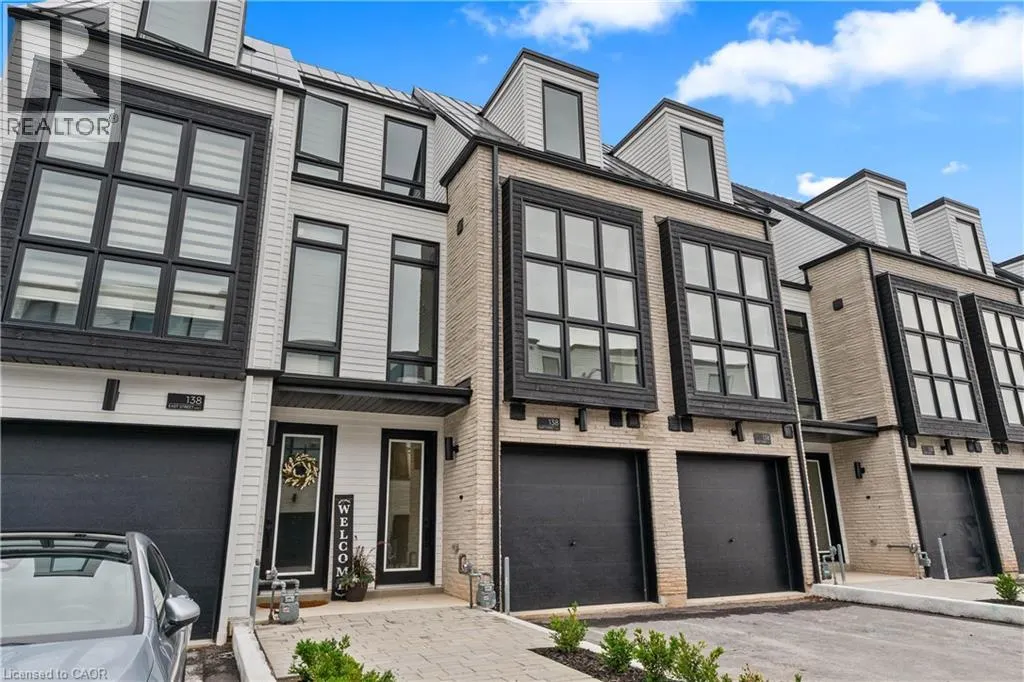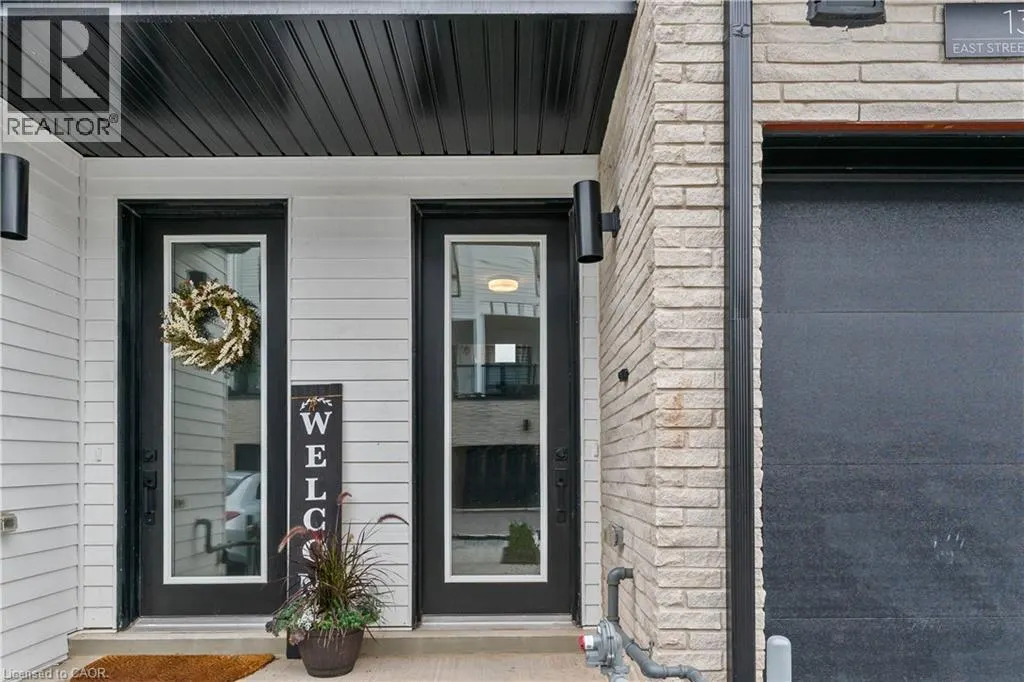138 EAST Street Unit# 2, #2
Oakville, L6L0H9
MLS® 40774113
· 5 hours on website
$1,599,000
Townhome
Sale
Beds
Beds · 3
Baths
Baths · 3.5
Sqft
Sqft · 3019
138 EAST Street Unit# 2, #2
Oakville, L6L0H9
Oakville, L6L0H9
No obligation In-Person or Video Chat Tour
Beds
Beds · 3
Baths
Baths · 3.5
Sqft
Sqft · 3019
Description
An exceptional opportunity to own a brand new luxury executive townhome, ideally located within walking distance to Bronte Harbour and the scenic shores of Lake Ontario. Nestled in the vibrant heart of Bronte Village, you're just steps from boutique shops, local restaurants, transit, the Bronte Mari...na, and the area's beloved annual festivals.Approx. 3,019 Sq Ft of finished space (includes 726 sq ft finished basement). Features include: 141 sq ft outdoor terrace, engineered oak flooring,12'x 24' porcelain tiles, quartz countertops, island in Kitchen, 5 built-in Gourmet appliances, oak staircase with metal pickets, 10 ft ceilings on 2nd floor (living area) and 9 ft ceilings on other floors, over 20 pot lights, smooth ceilings, and gas fireplace in the living room. There are 2 bedrooms on 3rd floor, each with ensuite baths, and the ground floor bedroom or den features a walkout to the backyard, while the finished basement adds flexible space for a home office, gym, or media room. With its ideal location and thoughtful design, this move-in ready townhome offers an unparalleled lifestyle in one of Oakville's most charming and walkable lakeside communities. Tarion Warranty. (id:10452)
General
Type
Townhome
Style
Row / Townhouse
Year Built
-
Square Footage
3019 sqft
Taxes
-
Maintenance Fee
-
Full Property Details
Interior
Bedrooms
3
Bedrooms Plus
0
Washrooms
3.5
Square Footage
3019 sqft
Basement
Finished
Heating Source
Natural gas
Heating Type
Forced air
Air Conditioning
Central air conditioning
Kitchens
1
Full Bathrooms
4
Half Bathrooms
1
Bedrooms
3
Bedrooms Plus
0
Washrooms
3.5
Square Footage
3019 sqft
Basement
Finished
Heating Source
Natural gas
Heating Type
Forced air
Air Conditioning
Central air conditioning
Kitchens
1
Full Bathrooms
4
Half Bathrooms
1
Exterior
Acreage
under 1/2 acre
Parking Spaces
2
Garage Spaces Y/N
Yes
Zoning Description
RM1 sp: 381
Land Amenities
Marina, Park, Place of Worship, Public Transit, Schools
Acreage
under 1/2 acre
Parking Spaces
2
Garage Spaces Y/N
Yes
Zoning Description
RM1 sp: 381
Land Amenities
Marina, Park, Place of Worship, Public Transit, Schools
Building Description
Style
Row / Townhouse
Home Type
Townhome
Subtype
Att/Row/Townhouse
Exterior
Brick, Hardboard
Sewers
Municipal sewage system
Water Supply
Municipal water
Architectural Style
3 Level
Style
Row / Townhouse
Home Type
Townhome
Subtype
Att/Row/Townhouse
Exterior
Brick, Hardboard
Sewers
Municipal sewage system
Water Supply
Municipal water
Architectural Style
3 Level
Community
Area Code
Oakville
Area Code
Oakville
Room Types
2pc Bathroom
-
Dimensions Measurements not available x Measurements not available
0 sqft
3pc Bathroom
-
Dimensions Measurements not available x Measurements not available
0 sqft
4pc Bathroom
-
Dimensions Measurements not available x Measurements not available
0 sqft
5pc Bathroom
-
Dimensions Measurements not available x Measurements not available
0 sqft
Bedroom
-
Dimensions 14'8'' x 17'3''
253 sqft
Bedroom
-
Dimensions 8'9'' x 15'3''
133.44 sqft
Den
-
Dimensions 7'1'' x 7'8''
54.31 sqft
Dining room
-
Dimensions 9'8'' x 11'6''
111.17 sqft
Family room
-
Dimensions 14'1'' x 20'0''
281.67 sqft
Kitchen
-
Dimensions 9'8'' x 18'1''
174.81 sqft
Living room
-
Dimensions 14'0'' x 14'8''
205.33 sqft
Primary Bedroom
-
Dimensions 10'6'' x 14'8''
154 sqft
Est. mortgage
$6,066/mo

Karlyn Eacrett
Enjoy the journey to finding a new home! Discover amazing properties and never miss on a good deal
No obligation In-Person or Video Chat Tour
Sign up and ask a question
Please fill out this field
Please fill out this field
Please fill out this field
Please fill out this field
By continuing you agree to our Terms of use and Privacy Policy.
Enjoy the journey to finding a new home! Discover amazing properties and never miss on a good deal
Listing courtesy of:
RE/MAX Escarpment Realty Inc.
RE/MAX Escarpment Realty Inc.
 This REALTOR.ca listing content is owned and licensed by REALTOR® members of The Canadian Real Estate Association.
This REALTOR.ca listing content is owned and licensed by REALTOR® members of The Canadian Real Estate Association.



