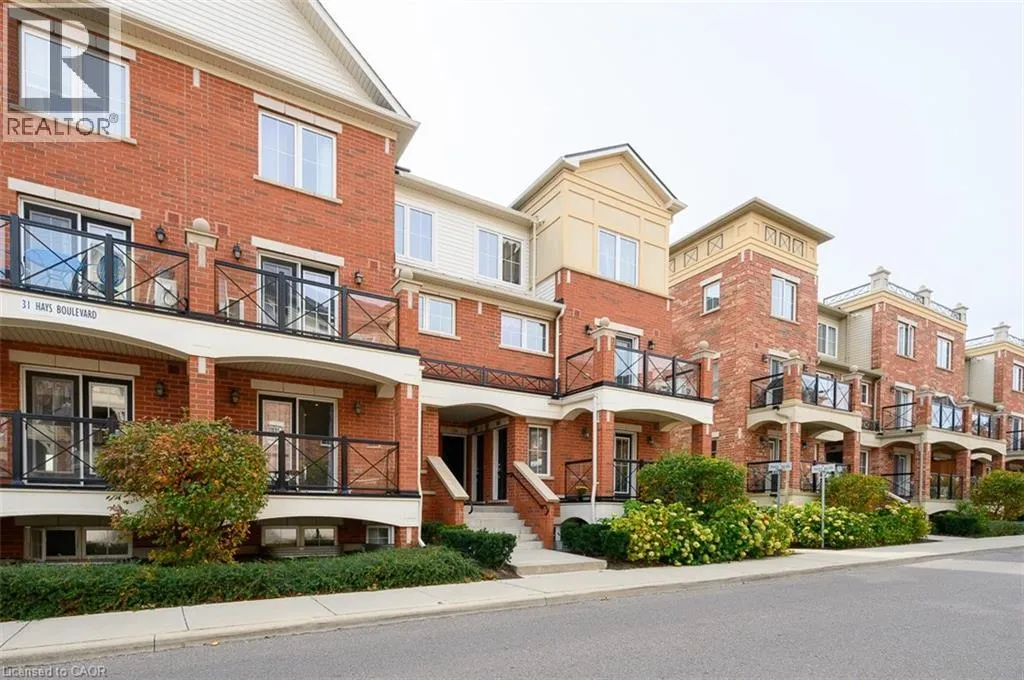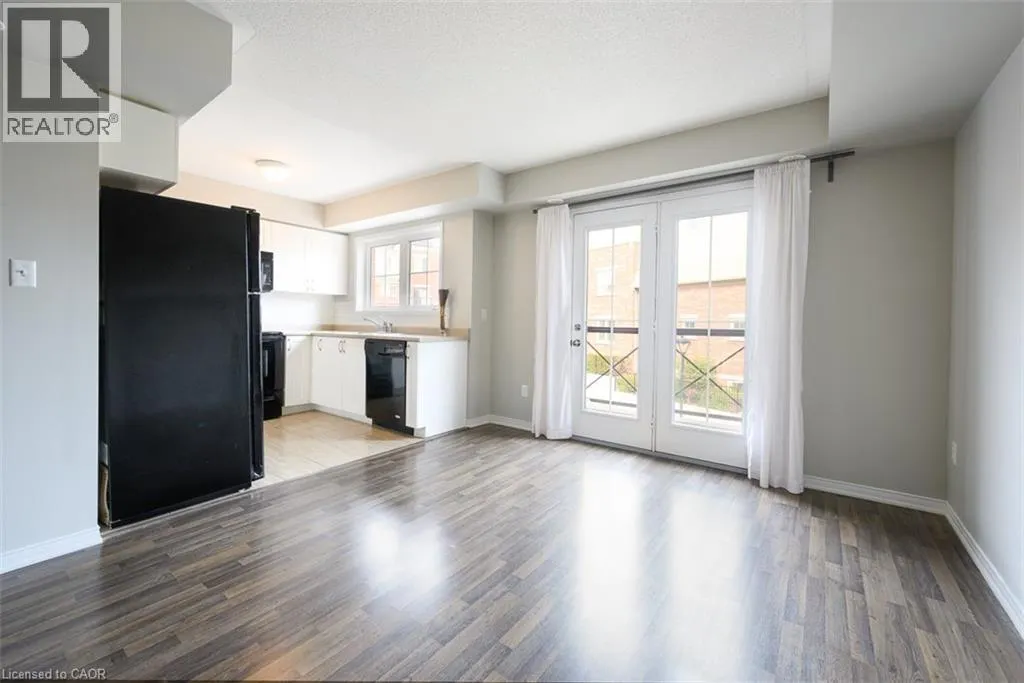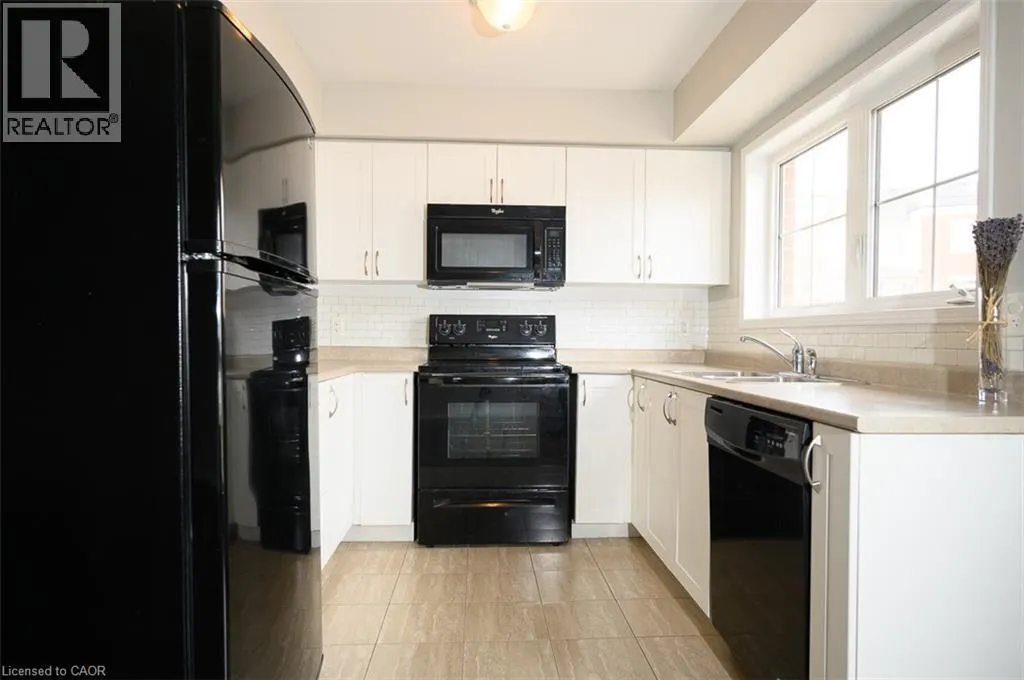31 HAYS Boulevard Unit# 9, #9
Oakville, L6H0J1
MLS® 40773466
· 14 hours on website
$2,500
Townhome
Rent
Beds
Beds · 2
Baths
Baths · 1.5
Sqft
Sqft · 986
31 HAYS Boulevard Unit# 9, #9
Oakville, L6H0J1
Oakville, L6H0J1
No obligation In-Person or Video Chat Tour
Beds
Beds · 2
Baths
Baths · 1.5
Sqft
Sqft · 986
Description
Prime location within walking distance to shops and restaurants and located minutes from new hospital. Open Concept Design W/986 Sqft Upper Level Stacked Townhouse offering 2 bedroom/2 washrooms, large bright open concept living with walk-out balcony. 1 parking spot and storage locker included. Plea...se Forward Rental Application, Credit Report, Confirmation Of Employment Letter, Photo ID And References for Landlord review & Approval first, AAA Tenants only. RSA (id:10452)
General
Type
Townhome
Style
Row / Townhouse
Year Built
2015
Square Footage
986 sqft
Taxes
-
Maintenance Fee
-
Full Property Details
Interior
Bedrooms
2
Bedrooms Plus
0
Washrooms
1.5
Square Footage
986 sqft
Heating Source
Natural gas
Heating Type
Forced air
Air Conditioning
Central air conditioning
Kitchens
1
Full Bathrooms
2
Half Bathrooms
1
Bedrooms
2
Bedrooms Plus
0
Washrooms
1.5
Square Footage
986 sqft
Heating Source
Natural gas
Heating Type
Forced air
Air Conditioning
Central air conditioning
Kitchens
1
Full Bathrooms
2
Half Bathrooms
1
Exterior
Acreage
under 1/2 acre
Parking Spaces
1
Garage Spaces Y/N
No
Zoning Description
H12-MU4 sp:19
Land Amenities
Hospital, Park, Public Transit, Schools, Shopping
Acreage
under 1/2 acre
Parking Spaces
1
Garage Spaces Y/N
No
Zoning Description
H12-MU4 sp:19
Land Amenities
Hospital, Park, Public Transit, Schools, Shopping
Building Description
Style
Row / Townhouse
Home Type
Townhome
Subtype
Att/Row/Townhouse
Year Built
2015
Exterior
Brick
Sewers
Municipal sewage system
Water Supply
Municipal water
Architectural Style
2 Level
Style
Row / Townhouse
Home Type
Townhome
Subtype
Att/Row/Townhouse
Year Built
2015
Exterior
Brick
Sewers
Municipal sewage system
Water Supply
Municipal water
Architectural Style
2 Level
Community
Area Code
Oakville
Area Code
Oakville
Room Types
2pc Bathroom
-
Dimensions Measurements not available x Measurements not available
0 sqft
4pc Bathroom
-
Dimensions Measurements not available x Measurements not available
0 sqft
Bedroom
-
Dimensions 1'1'' x 1'1''
1.17 sqft
Kitchen
-
Dimensions 1'1'' x 1'1''
1.17 sqft
Laundry room
-
Dimensions Measurements not available x Measurements not available
0 sqft
Living room
-
Dimensions 1'1'' x 1'1''
1.17 sqft
Primary Bedroom
-
Dimensions 1'1'' x 1'1''
1.17 sqft
Utility room
-
Dimensions Measurements not available x Measurements not available
0 sqft

Karlyn Eacrett
Enjoy the journey to finding a new home! Discover amazing properties and never miss on a good deal
No obligation In-Person or Video Chat Tour
Sign up and ask a question
Please fill out this field
Please fill out this field
Please fill out this field
Please fill out this field
By continuing you agree to our Terms of use and Privacy Policy.
Enjoy the journey to finding a new home! Discover amazing properties and never miss on a good deal
Listing courtesy of:
RE/MAX Escarpment Realty Inc.
RE/MAX Escarpment Realty Inc.
 This REALTOR.ca listing content is owned and licensed by REALTOR® members of The Canadian Real Estate Association.
This REALTOR.ca listing content is owned and licensed by REALTOR® members of The Canadian Real Estate Association.



