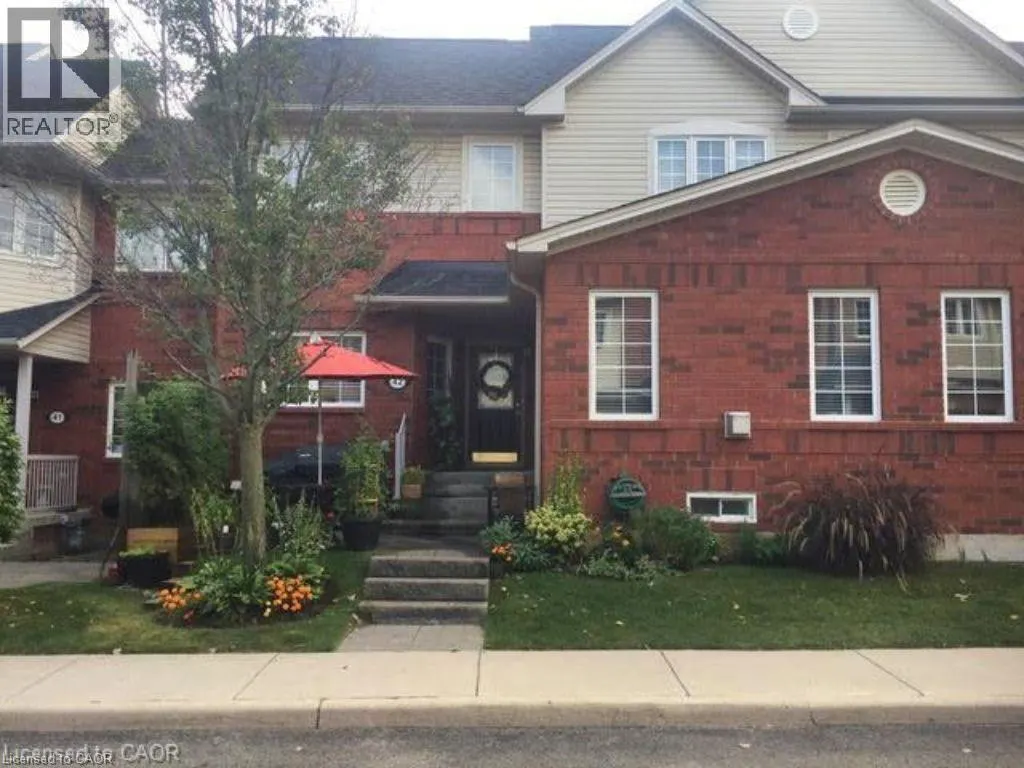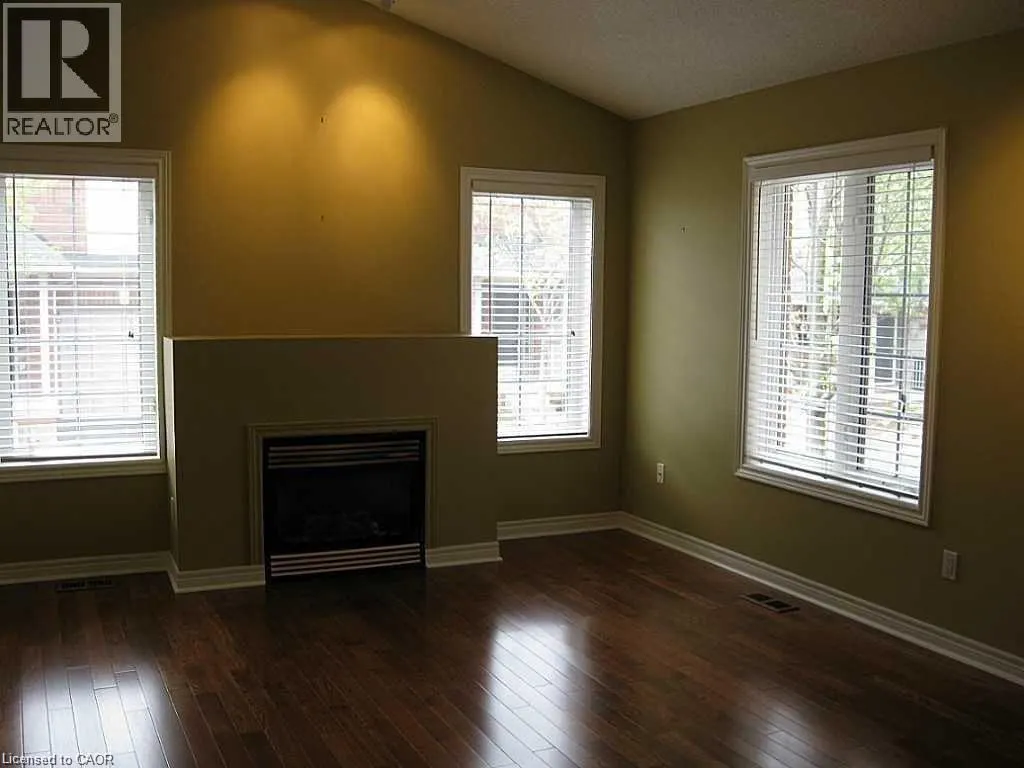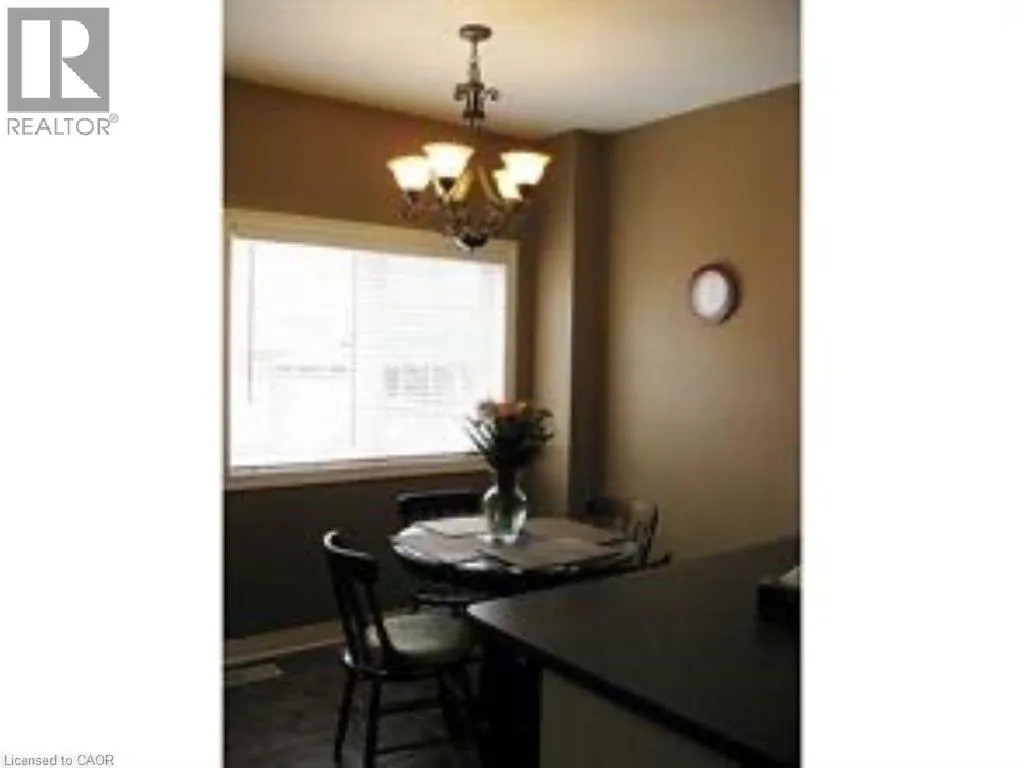100 BEDDOE Drive Unit# 42, #42
Hamilton, L8P4Z2
MLS® 40772299
· 11 hours on website
$3,200
Townhome
Rent
Beds
Beds · 3
Baths
Baths · 2.5
Sqft
Sqft · 1795
100 BEDDOE Drive Unit# 42, #42
Hamilton, L8P4Z2
Hamilton, L8P4Z2
No obligation In-Person or Video Chat Tour
Beds
Beds · 3
Baths
Baths · 2.5
Sqft
Sqft · 1795
Description
Golf course views! Rare offering. Backing onto Chedoke Golf Course with spectacular escarpment views. This Condo features hardwood in the living room and bedrooms, gas fireplace, vaulted ceiling in the living room. The eat-in kitchen has updated stainless steel appliances & ceramic floors. The Pr...imary bedroom features an ensuite bath and walk-in closet. The basement is finished for extra space and features the laundry room and kitchenette. Great location, near HWY #403, McMaster, St. Joseph's Hospital & Innovation Park. Please allow 24 hours for showings. (id:10452)
General
Type
Townhome
Style
Row / Townhouse
Year Built
-
Square Footage
1795 sqft
Taxes
-
Maintenance Fee
-
Full Property Details
Interior
Bedrooms
3
Bedrooms Plus
0
Washrooms
2.5
Square Footage
1795 sqft
Basement
Finished
Heating Source
Natural gas
Heating Type
Forced air
Air Conditioning
Central air conditioning
Kitchens
1
Full Bathrooms
3
Half Bathrooms
1
Bedrooms
3
Bedrooms Plus
0
Washrooms
2.5
Square Footage
1795 sqft
Basement
Finished
Heating Source
Natural gas
Heating Type
Forced air
Air Conditioning
Central air conditioning
Kitchens
1
Full Bathrooms
3
Half Bathrooms
1
Exterior
Acreage
Unknown
Parking Spaces
2
Garage Spaces Y/N
Yes
Zoning Description
R
Land Amenities
Golf Nearby, Hospital, Place of Worship, Public Transit
Acreage
Unknown
Parking Spaces
2
Garage Spaces Y/N
Yes
Zoning Description
R
Land Amenities
Golf Nearby, Hospital, Place of Worship, Public Transit
Building Description
Style
Row / Townhouse
Home Type
Townhome
Subtype
Att/Row/Townhouse
Exterior
Brick, Vinyl siding
Sewers
Municipal sewage system
Water Supply
Municipal water
Fire Protection
Smoke Detectors
Architectural Style
2 Level
Style
Row / Townhouse
Home Type
Townhome
Subtype
Att/Row/Townhouse
Exterior
Brick, Vinyl siding
Sewers
Municipal sewage system
Water Supply
Municipal water
Fire Protection
Smoke Detectors
Architectural Style
2 Level
Community
Area Code
Hamilton
Features
Quiet Area
Area Code
Hamilton
Features
Quiet Area
Room Types
2pc Bathroom
-
Dimensions '' x ''
0 sqft
3pc Bathroom
-
Dimensions Measurements not available x Measurements not available
0 sqft
4pc Bathroom
-
Dimensions Measurements not available x Measurements not available
0 sqft
Bedroom
-
Dimensions 9'6'' x 9'10''
93.42 sqft
Bedroom
-
Dimensions 9'8'' x 14'6''
140.17 sqft
Eat in kitchen
-
Dimensions 7'10'' x 16'10''
131.86 sqft
Foyer
-
Dimensions 4'6'' x 9'0''
40.5 sqft
Laundry room
-
Dimensions Measurements not available x Measurements not available
0 sqft
Living room/Dining room
-
Dimensions 12'0'' x 19'0''
228 sqft
Primary Bedroom
-
Dimensions 11'0'' x 20'0''
220 sqft
Recreation room
-
Dimensions 11'7'' x 18'0''
208.5 sqft

Karlyn Eacrett
Enjoy the journey to finding a new home! Discover amazing properties and never miss on a good deal
No obligation In-Person or Video Chat Tour
Sign up and ask a question
Please fill out this field
Please fill out this field
Please fill out this field
Please fill out this field
By continuing you agree to our Terms of use and Privacy Policy.
Enjoy the journey to finding a new home! Discover amazing properties and never miss on a good deal
Listing courtesy of:
Chase Realty Inc.
Chase Realty Inc.
 This REALTOR.ca listing content is owned and licensed by REALTOR® members of The Canadian Real Estate Association.
This REALTOR.ca listing content is owned and licensed by REALTOR® members of The Canadian Real Estate Association.



