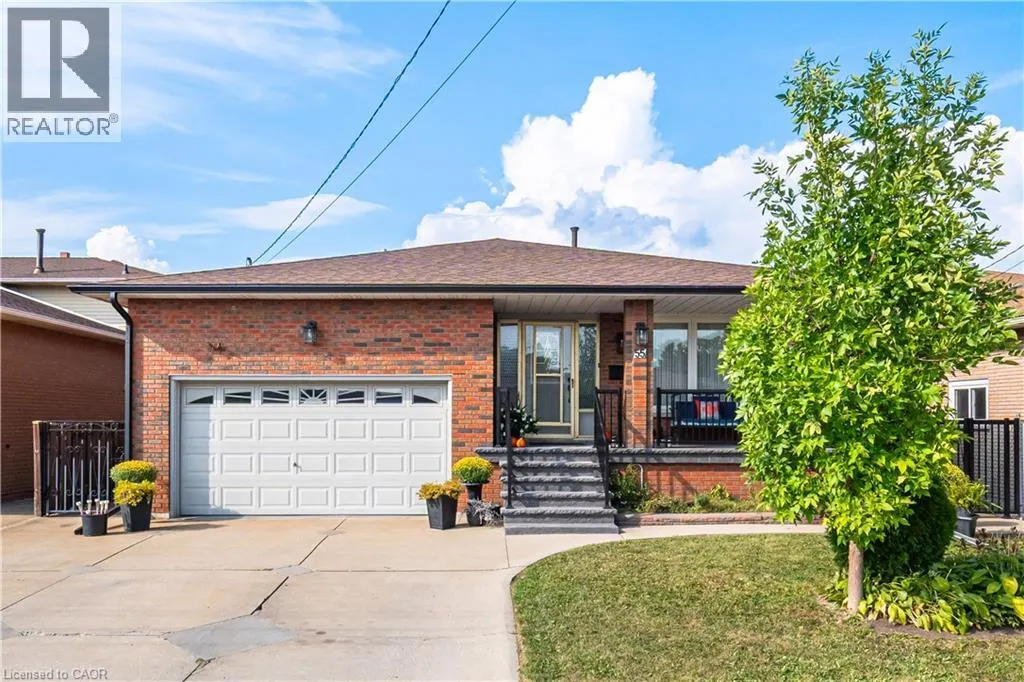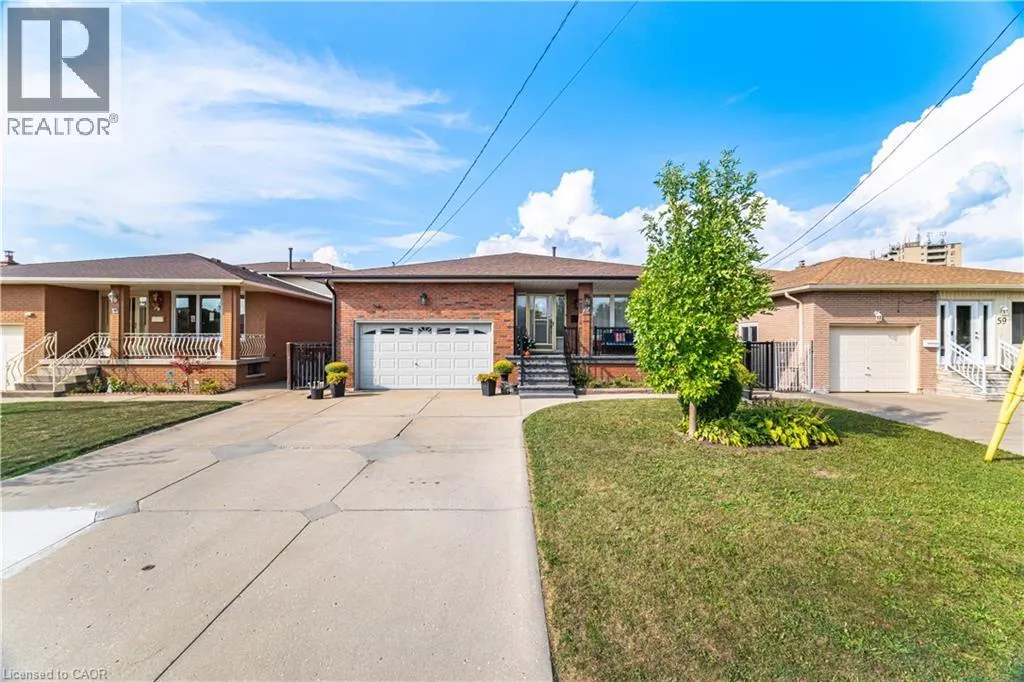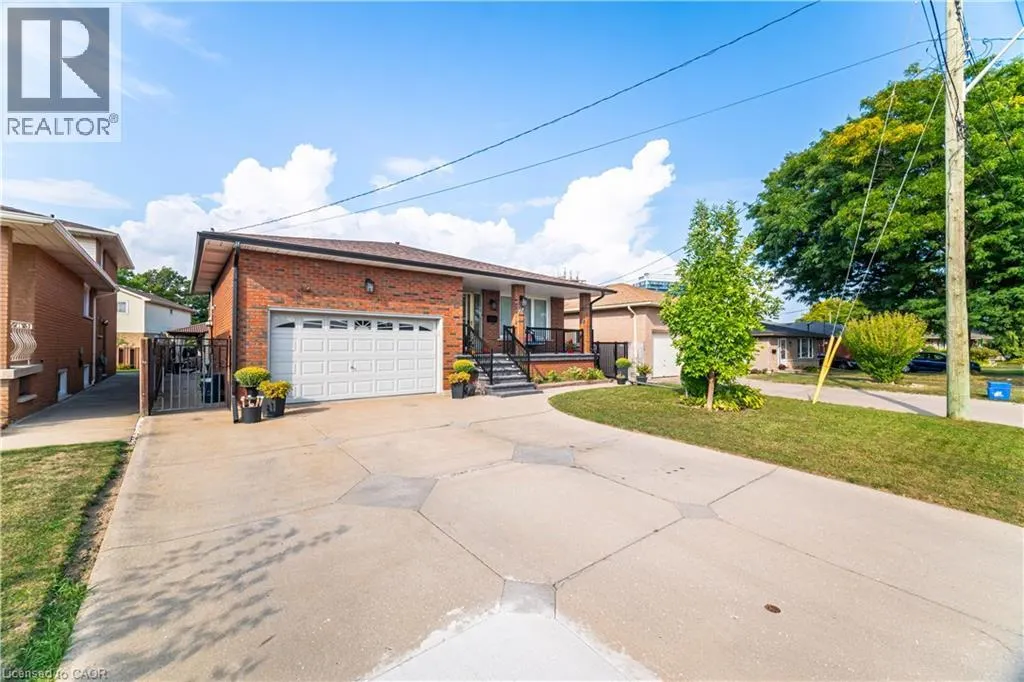55 HONEYWELL Drive
Hamilton, L8E1L8
MLS® 40771708
· 1 day on website
$800,000
House
Sale
Beds
Beds · 4
Baths
Baths · 2.0
Sqft
Sqft · 2942
55 HONEYWELL Drive
Hamilton, L8E1L8
Hamilton, L8E1L8
No obligation In-Person or Video Chat Tour
Beds
Beds · 4
Baths
Baths · 2.0
Sqft
Sqft · 2942
Description
Welcome to 55 Honeywell Drive — a well-cared-for 4-bedroom, 2-bath detached backsplit offering approximately 2,942 sqft of finished comfortable living space in Hamilton’s desirable Riverdale neighbourhood. Lovingly maintained, this home offers the perfect balance of space, character, and convenience... for today’s family. Inside, you’ll find updated flooring and baseboards throughout and a bright, easy-flow layout that feels welcoming from the moment you step in. The beautifully renovated 5-piece bathroom has been thoughtfully updated, while the kitchen features reliable appliances, ample cabinet storage, ceramic tile backsplash and plenty of room for preparing meals and gathering together. The lower level provides excellent flexibility, with space and potential for a second kitchen — a wonderful option for extended family, guests, or future in-law accommodations. Outdoors, pride of ownership truly shines. The front entrance is framed by a custom stamped concrete verandah and stairs (2022–23), complete with sturdy aluminum railings — a timeless and practical upgrade. The sides and backyard are fully fenced, offering peace of mind and privacy, while the underground sprinkler system helps keep the gardens and lawn healthy with ease. Mature perennials, shrubs, and fruit trees create a natural setting to enjoy through every season. The backyard is made for relaxing and entertaining, with a new concrete patio and a gazebo built with a solid wood roof frame, polymer roofing, and aluminum eavestroughs and downspouts for lasting quality. Motion-sensor exterior lighting adds both charm and security to the outdoor space. Set in a family-friendly community, 55 Honeywell Drive is close to schools, parks, shopping, and transit, all while offering the comfort of a quiet, established neighbourhood. This is a home that has been carefully looked after over the years, ready to welcome its next owners to enjoy, personalize, and make their own. (id:10452)
General
Type
House
Style
House
Year Built
-
Square Footage
2942 sqft
Taxes
-
Maintenance Fee
-
Full Property Details
Interior
Bedrooms
4
Bedrooms Plus
0
Washrooms
2.0
Square Footage
2942 sqft
Basement
Partially finished
Heating Source
Natural gas
Heating Type
Forced air
Air Conditioning
Central air conditioning
Kitchens
2
Full Bathrooms
2
Half Bathrooms
0
Fireplace Type
Insert
Bedrooms
4
Bedrooms Plus
0
Washrooms
2.0
Square Footage
2942 sqft
Basement
Partially finished
Heating Source
Natural gas
Heating Type
Forced air
Air Conditioning
Central air conditioning
Kitchens
2
Full Bathrooms
2
Half Bathrooms
0
Fireplace Type
Insert
Exterior
Acreage
under 1/2 acre
Parking Spaces
5
Garage Spaces Y/N
Yes
Zoning Description
C
Land Amenities
Park, Playground, Public Transit, Schools, Shopping
Acreage
under 1/2 acre
Parking Spaces
5
Garage Spaces Y/N
Yes
Zoning Description
C
Land Amenities
Park, Playground, Public Transit, Schools, Shopping
Building Description
Style
House
Home Type
House
Subtype
House
Exterior
Brick
Sewers
Municipal sewage system
Water Supply
Municipal water
Style
House
Home Type
House
Subtype
House
Exterior
Brick
Sewers
Municipal sewage system
Water Supply
Municipal water
Community
Area Code
Hamilton
Features
Community Centre
Area Code
Hamilton
Features
Community Centre
Other
Virtual Tour Link
https://mediatours.ca/property/55-honeywell-drive-hamilton/
Virtual Tour Link
Room Types
5pc Bathroom
-
Dimensions 7'5'' x 10'6''
77.88 sqft
Bedroom
-
Dimensions 10'2'' x 13'0''
132.17 sqft
Bedroom
-
Dimensions 9'5'' x 10'0''
94.17 sqft
Cold room
-
Dimensions 4'7'' x 18'10''
86.32 sqft
Dining room
-
Dimensions 11'11'' x 12'0''
143 sqft
Foyer
-
Dimensions 7'0'' x 17'4''
121.33 sqft
Kitchen
-
Dimensions 11'2'' x 17'6''
195.42 sqft
Laundry room
-
Dimensions 10'0'' x 13'7''
135.83 sqft
Living room
-
Dimensions 11'11'' x 13'11''
165.84 sqft
Primary Bedroom
-
Dimensions 12'10'' x 14'1''
180.74 sqft
Storage
-
Dimensions 10'11'' x 28'9''
313.85 sqft
Utility room
-
Dimensions 8'10'' x 14'10''
131.03 sqft
Est. mortgage
$3,035/mo

Karlyn Eacrett
Enjoy the journey to finding a new home! Discover amazing properties and never miss on a good deal
No obligation In-Person or Video Chat Tour
Sign up and ask a question
Please fill out this field
Please fill out this field
Please fill out this field
Please fill out this field
By continuing you agree to our Terms of use and Privacy Policy.
Enjoy the journey to finding a new home! Discover amazing properties and never miss on a good deal
Listing courtesy of:
Royal LePage Burloak Real Estate Services
Royal LePage Burloak Real Estate Services
 This REALTOR.ca listing content is owned and licensed by REALTOR® members of The Canadian Real Estate Association.
This REALTOR.ca listing content is owned and licensed by REALTOR® members of The Canadian Real Estate Association.



