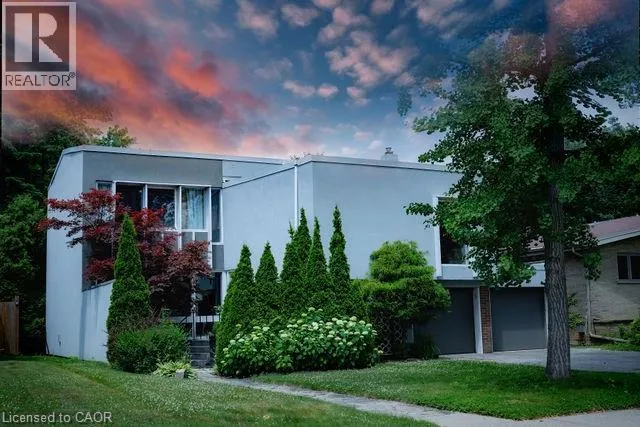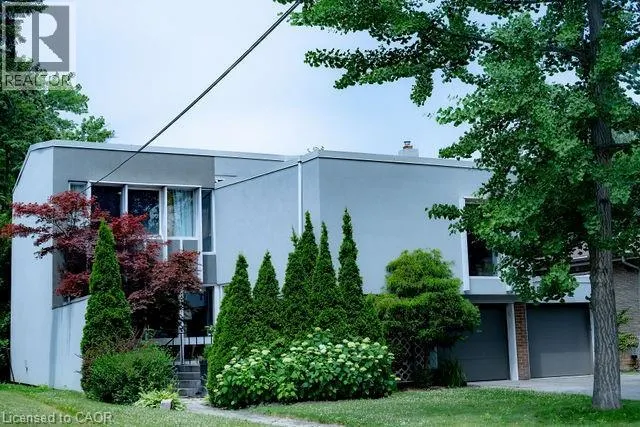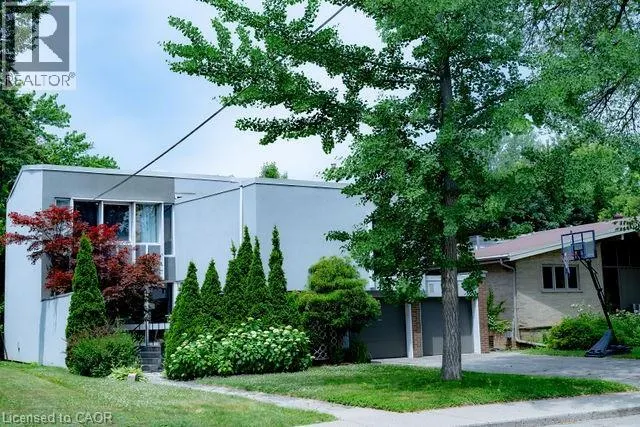90 WINSTON Avenue
Hamilton, L8S2S6
MLS® 40771499
· 21 hours on website
$1,450,000
House
Sale
Beds
Beds · 4+1
Baths
Baths · 3.5
Sqft
Sqft · 4088
90 WINSTON Avenue
Hamilton, L8S2S6
Hamilton, L8S2S6
No obligation In-Person or Video Chat Tour
Beds
Beds · 4+1
Baths
Baths · 3.5
Sqft
Sqft · 4088
Description
Welcome to 90 Winston Avenue - Mid Century Modern Elegance in Westdale's Ainslie Wood North! Step into a stunning 1960's time capsule at this rare architectural gem. With over 2900 sq ft of above-grade living space and a fully finished basement including a rental apartment, this home offers over 400...0 sq ft of beautifully curated retro-modern style-perfect for multigenerational living or generating rental income. From the floor to ceiling windows and iconic 735 sq ft open-concept living/dining area, to the vibrant turquoise slate tile floors, to the exquisite blonde wood built ins and iconic panellining, to the airy floating staircase, this home exudes character and charm. The entertainer's kitchen features two ovens and two dishwashers, ideal for hosting, and flows seamlessly into a butler's pantry space that includes laundry. Between the kitchen and the sun-filled Florida room you will find a timeless pass-through window-a conversation piece in itself! Downstairs, the fully independent apartment rental incudes a separate entrance, kitchen and living space-offering flexible living options, a private office space or other potential revenue streams. Outside, enjoy the double car garage, parking for four, and a private backyard oasis with a lit pergola and outdoor fireplace-perfect for evening gatherings. A rare opportunity to own a beautifully preserved slice of mid-century modern design in one of Westdale's most desirable neighborhoods on one of the few remaining family friend streets, only steps away from McMaster University. Don't miss your chance to own a piece of architectural history! (id:10452)
General
Type
House
Style
House
Year Built
1960
Square Footage
4088 sqft
Taxes
-
Maintenance Fee
-
Full Property Details
Interior
Bedrooms
4
Bedrooms Plus
1
Washrooms
3.5
Square Footage
4088 sqft
Basement
Finished
Heating Type
Forced air
Air Conditioning
Central air conditioning
Kitchens
2
Full Bathrooms
4
Half Bathrooms
1
Bedrooms
4
Bedrooms Plus
1
Washrooms
3.5
Square Footage
4088 sqft
Basement
Finished
Heating Type
Forced air
Air Conditioning
Central air conditioning
Kitchens
2
Full Bathrooms
4
Half Bathrooms
1
Exterior
Acreage
under 1/2 acre
Parking Spaces
4
Garage Spaces Y/N
Yes
Zoning Description
C/S-1335
Land Amenities
Airport, Golf Nearby, Hospital, Park, Place of Worship, Public Transit, Schools
Acreage
under 1/2 acre
Parking Spaces
4
Garage Spaces Y/N
Yes
Zoning Description
C/S-1335
Land Amenities
Airport, Golf Nearby, Hospital, Park, Place of Worship, Public Transit, Schools
Building Description
Style
House
Home Type
House
Subtype
House
Year Built
1960
Exterior
Brick, Stucco
Sewers
Municipal sewage system
Water Supply
Municipal water
Architectural Style
2 Level
Style
House
Home Type
House
Subtype
House
Year Built
1960
Exterior
Brick, Stucco
Sewers
Municipal sewage system
Water Supply
Municipal water
Architectural Style
2 Level
Community
Area Code
Hamilton
Features
Quiet Area
Area Code
Hamilton
Features
Quiet Area
Room Types
3pc Bathroom
-
Dimensions Measurements not available x Measurements not available
0 sqft
4pc Bathroom
-
Dimensions Measurements not available x Measurements not available
0 sqft
Bedroom
-
Dimensions 11'4'' x 14'1''
159.61 sqft
Bedroom
-
Dimensions 12'2'' x 7'7''
92.26 sqft
Bedroom
-
Dimensions 18'1'' x 15'9''
284.81 sqft
Bedroom
-
Dimensions 7'4'' x 18'7''
136.28 sqft
Den
-
Dimensions 13'4'' x 9'4''
124.44 sqft
Family room
-
Dimensions 24'0'' x 51'0''
1224 sqft
Kitchen
-
Dimensions 17'7'' x 16'1''
282.8 sqft
Primary Bedroom
-
Dimensions 11'6'' x 22'5''
257.79 sqft
Storage
-
Dimensions Measurements not available x Measurements not available
0 sqft
Est. mortgage
$5,501/mo

Karlyn Eacrett
Enjoy the journey to finding a new home! Discover amazing properties and never miss on a good deal
No obligation In-Person or Video Chat Tour
Sign up and ask a question
Please fill out this field
Please fill out this field
Please fill out this field
Please fill out this field
By continuing you agree to our Terms of use and Privacy Policy.
Enjoy the journey to finding a new home! Discover amazing properties and never miss on a good deal
Listing courtesy of:
Real Broker Ontario Ltd.
Real Broker Ontario Ltd.
 This REALTOR.ca listing content is owned and licensed by REALTOR® members of The Canadian Real Estate Association.
This REALTOR.ca listing content is owned and licensed by REALTOR® members of The Canadian Real Estate Association.



