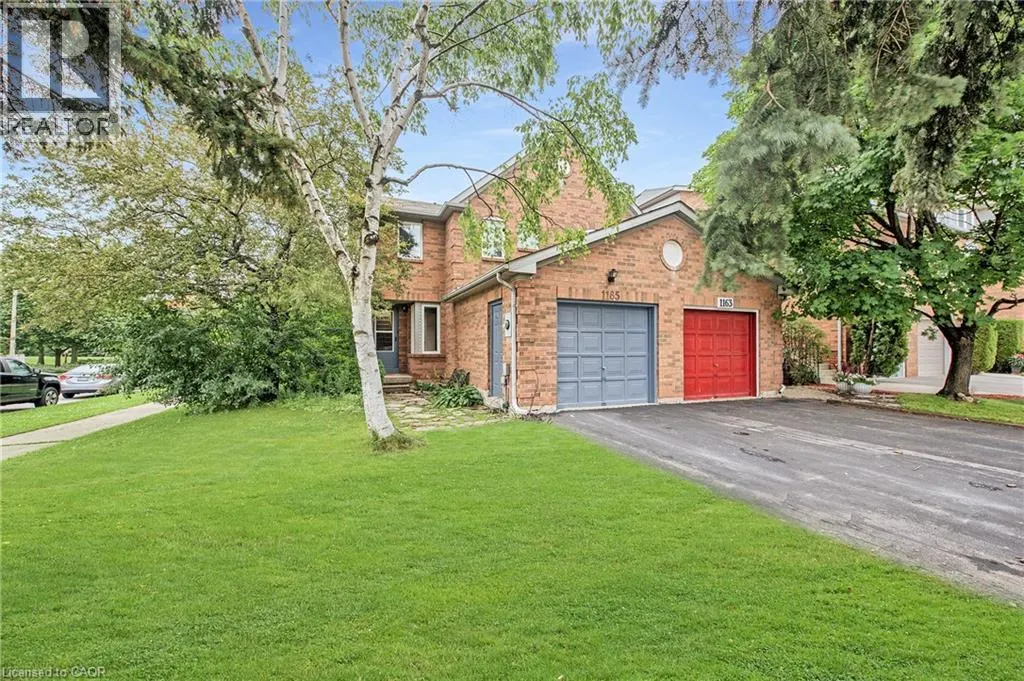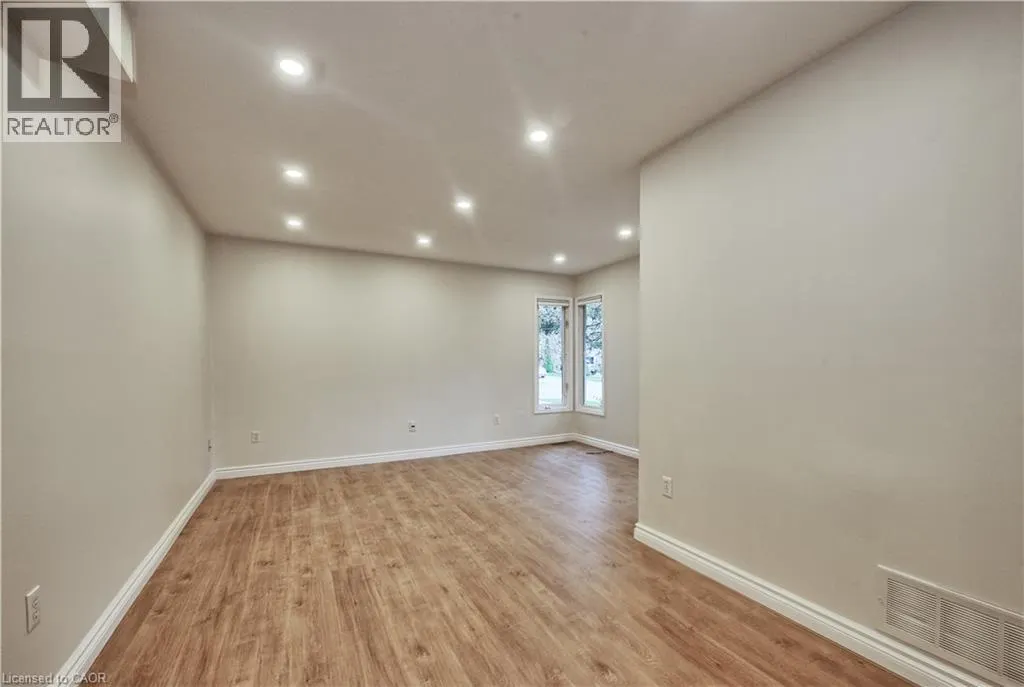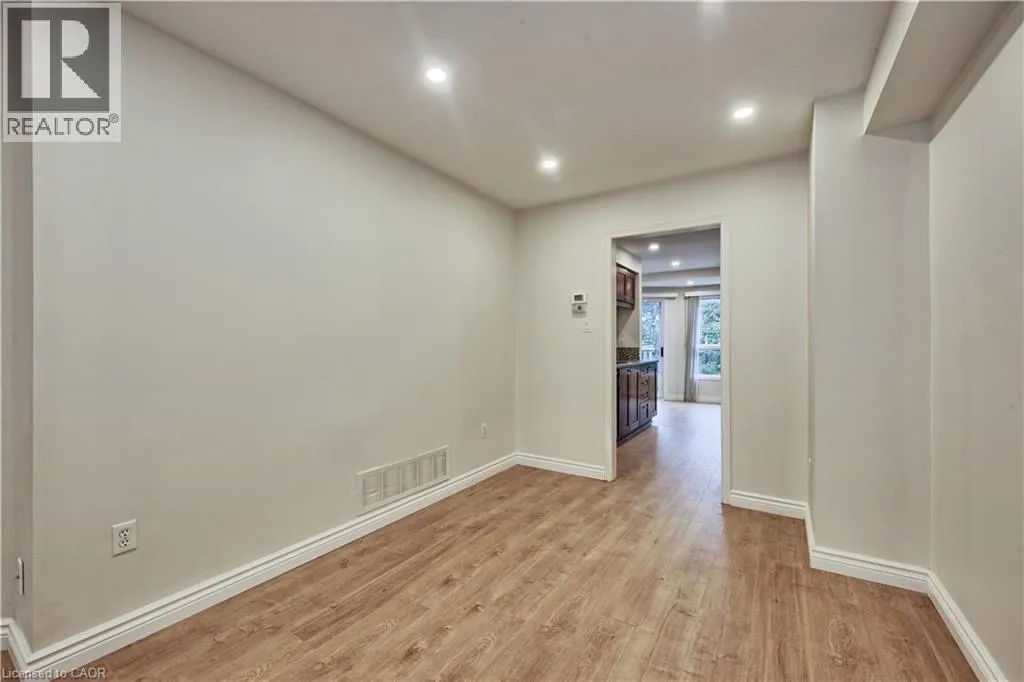1165 LEEWOOD Drive
Oakville, L6M3B9
MLS® 40770954
· 5 hours on website
$3,300
Townhome
Rent
Beds
Beds · 3
Baths
Baths · 2.5
Sqft
Sqft · 1650
1165 LEEWOOD Drive
Oakville, L6M3B9
Oakville, L6M3B9
No obligation In-Person or Video Chat Tour
Beds
Beds · 3
Baths
Baths · 2.5
Sqft
Sqft · 1650
Description
Newly renovated cozy 3 bedroom townhouse end unit (semi-detached) located on a quiet street in Glen Abbey! Located across from a park, close to schools, trails, highways and shops. House features lot of windows and incredible curb appeal. Other features include separate living & dining rooms, upgrad...ed kitchen with stainless steel appliances and breakfast area. Family room features a wood burning fireplace. Primary bedroom suite boasts a brand new 4-piece ensuite and double closets. Partially finished basement with plenty of storage. Brand new flooring on main floor and all bedrooms, pot lights throughout... Great opportunity to enjoy the mutual Glen Abbey community. (id:10452)
General
Type
Townhome
Style
Row / Townhouse
Year Built
-
Square Footage
1650 sqft
Taxes
-
Maintenance Fee
-
Full Property Details
Interior
Bedrooms
3
Bedrooms Plus
0
Washrooms
2.5
Square Footage
1650 sqft
Basement
Partially finished
Heating Source
Natural gas
Heating Type
Forced air
Air Conditioning
Central air conditioning
Kitchens
1
Full Bathrooms
3
Half Bathrooms
1
Fireplace Type
Other - See remarks
Bedrooms
3
Bedrooms Plus
0
Washrooms
2.5
Square Footage
1650 sqft
Basement
Partially finished
Heating Source
Natural gas
Heating Type
Forced air
Air Conditioning
Central air conditioning
Kitchens
1
Full Bathrooms
3
Half Bathrooms
1
Fireplace Type
Other - See remarks
Exterior
Acreage
under 1/2 acre
Parking Spaces
2
Garage Spaces Y/N
Yes
Zoning Description
RES
Land Amenities
Golf Nearby, Park, Public Transit
Acreage
under 1/2 acre
Parking Spaces
2
Garage Spaces Y/N
Yes
Zoning Description
RES
Land Amenities
Golf Nearby, Park, Public Transit
Building Description
Style
Row / Townhouse
Home Type
Townhome
Subtype
Att/Row/Townhouse
Exterior
Brick
Sewers
Municipal sewage system
Water Supply
Municipal water, Unknown
Architectural Style
2 Level
Style
Row / Townhouse
Home Type
Townhome
Subtype
Att/Row/Townhouse
Exterior
Brick
Sewers
Municipal sewage system
Water Supply
Municipal water, Unknown
Architectural Style
2 Level
Community
Area Code
Oakville
Area Code
Oakville
Room Types
2pc Bathroom
-
Dimensions Measurements not available x Measurements not available
0 sqft
3pc Bathroom
-
Dimensions Measurements not available x Measurements not available
0 sqft
Bedroom
-
Dimensions 11'4'' x 9'3''
104.83 sqft
Bedroom
-
Dimensions 9'10'' x 12'2''
119.64 sqft
Dining room
-
Dimensions 10'0'' x 8'11''
89.17 sqft
Family room
-
Dimensions 12'2'' x 9'11''
120.65 sqft
Full bathroom
-
Dimensions Measurements not available x Measurements not available
0 sqft
Kitchen
-
Dimensions 8'10'' x 17'5''
153.85 sqft
Living room
-
Dimensions 13'8'' x 8'10''
120.72 sqft
Primary Bedroom
-
Dimensions 16'10'' x 14'11''
251.1 sqft
Recreation room
-
Dimensions 9'0'' x 28'9''
258.75 sqft

Karlyn Eacrett
Enjoy the journey to finding a new home! Discover amazing properties and never miss on a good deal
No obligation In-Person or Video Chat Tour
Sign up and ask a question
Please fill out this field
Please fill out this field
Please fill out this field
Please fill out this field
By continuing you agree to our Terms of use and Privacy Policy.
Enjoy the journey to finding a new home! Discover amazing properties and never miss on a good deal
Listing courtesy of:
Century 21 Miller Real Estate Ltd.
Century 21 Miller Real Estate Ltd.
 This REALTOR.ca listing content is owned and licensed by REALTOR® members of The Canadian Real Estate Association.
This REALTOR.ca listing content is owned and licensed by REALTOR® members of The Canadian Real Estate Association.



