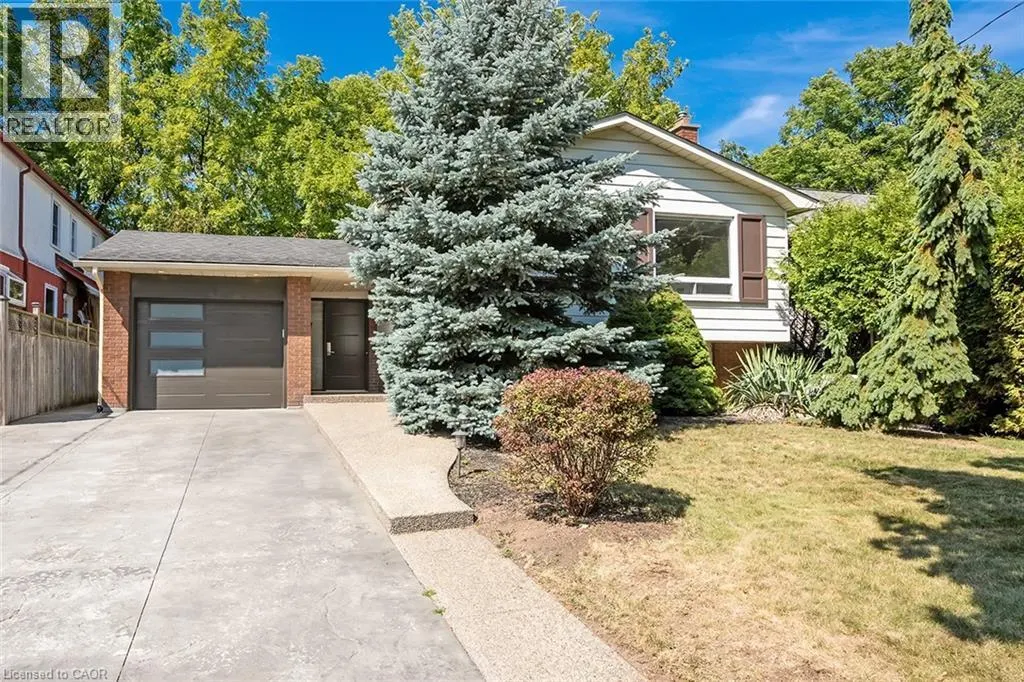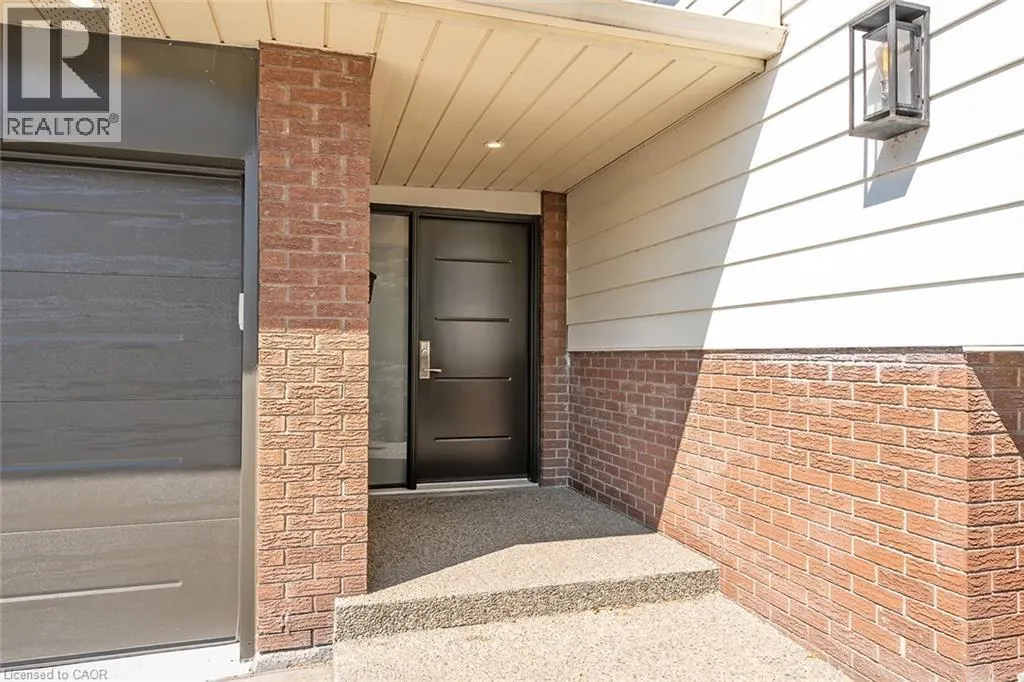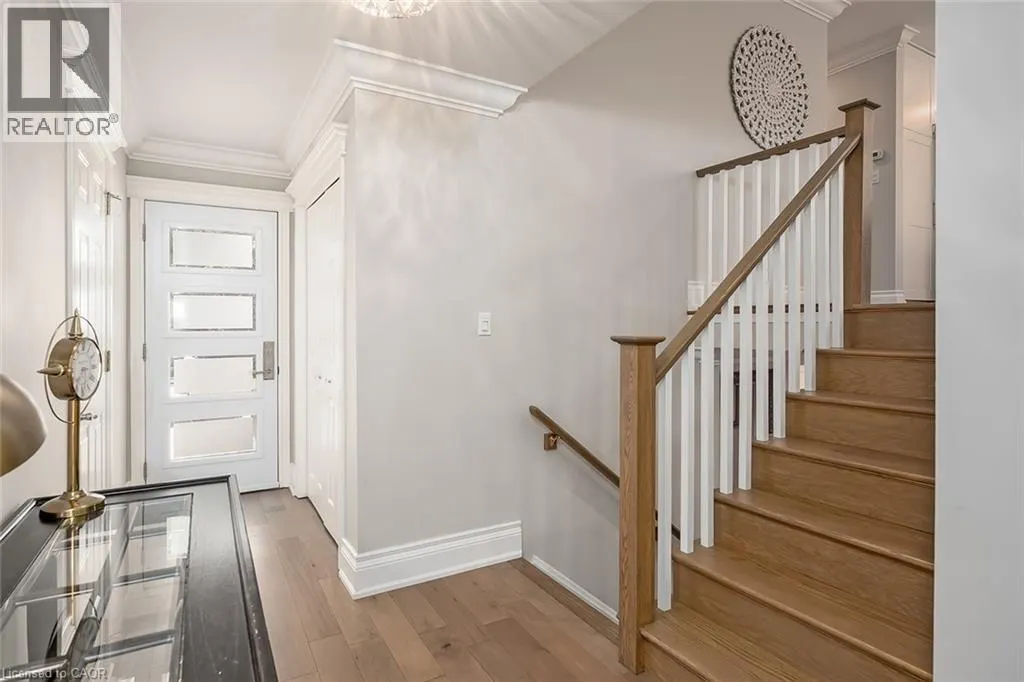1207 RICHMOND Road
Burlington, L7S1K5
MLS® 40769333
· 23 hours on website
$1,298,000
House
Sale
Beds
Beds · 3+2
Baths
Baths · 2.0
Sqft
Sqft · 1255
1207 RICHMOND Road
Burlington, L7S1K5
Burlington, L7S1K5
No obligation In-Person or Video Chat Tour
Beds
Beds · 3+2
Baths
Baths · 2.0
Sqft
Sqft · 1255
Description
Located in a sought-after neighborhood, this beautifully updated 3+2 bedroom, 2-bathroom home offers style, comfort, and thoughtful upgrades throughout including wide plank maple hardwood floors, elegant crown moulding, pot lights on dimmers, and custom window coverings. The open concept main floor ...is perfect for entertaining and the kitchen is a great family gathering space with granite counters, large island with seating, and stainless steel appliances. The primary bedroom showcases custom blinds, hardwood flooring, and an accent brick wall, while the fully renovated main bath impresses with a double vanity, quartz counters, frameless glass shower and beautiful wall paper. The lower level offers incredible versatility with two more bedrooms, a spacious recreation room with gas fireplace, and a second fully renovated bath. One bedroom includes a walk-up to the backyard and rough-in for a kitchen, making it ideal for extended family or guests. Outside, enjoy a fully fenced yard with stamped concrete patio, cedar gazebo, shed, and a hot tub. The garage was fully updated in 2022 with insulation, heating/cooling, and LED lighting, while a generator, 200-amp service, and upgraded exterior features add peace of mind. This turnkey home combines modern design with exceptional functionality—move in and enjoy! (id:10452)
General
Type
House
Style
House
Year Built
-
Square Footage
1255 sqft
Taxes
-
Maintenance Fee
-
Full Property Details
Interior
Bedrooms
3
Bedrooms Plus
2
Washrooms
2.0
Square Footage
1255 sqft
Basement
Finished
Heating Source
Natural gas
Heating Type
Forced air
Air Conditioning
Central air conditioning
Kitchens
1
Full Bathrooms
2
Half Bathrooms
0
Bedrooms
3
Bedrooms Plus
2
Washrooms
2.0
Square Footage
1255 sqft
Basement
Finished
Heating Source
Natural gas
Heating Type
Forced air
Air Conditioning
Central air conditioning
Kitchens
1
Full Bathrooms
2
Half Bathrooms
0
Exterior
Acreage
under 1/2 acre
Parking Spaces
3
Garage Spaces Y/N
Yes
Zoning Description
R3.2
Land Amenities
Hospital, Park, Place of Worship, Public Transit, Schools, Shopping
Acreage
under 1/2 acre
Parking Spaces
3
Garage Spaces Y/N
Yes
Zoning Description
R3.2
Land Amenities
Hospital, Park, Place of Worship, Public Transit, Schools, Shopping
Building Description
Style
House
Home Type
House
Subtype
House
Exterior
Brick, Vinyl siding
Sewers
Municipal sewage system
Water Supply
Municipal water
Architectural Style
Raised bungalow
Style
House
Home Type
House
Subtype
House
Exterior
Brick, Vinyl siding
Sewers
Municipal sewage system
Water Supply
Municipal water
Architectural Style
Raised bungalow
Community
Area Code
Burlington
Area Code
Burlington
Room Types
3pc Bathroom
-
Dimensions Measurements not available x Measurements not available
0 sqft
4pc Bathroom
-
Dimensions Measurements not available x Measurements not available
0 sqft
Bedroom
-
Dimensions 10'5'' x 22'1''
230.03 sqft
Bedroom
-
Dimensions 7'2'' x 9'1''
65.1 sqft
Bedroom
-
Dimensions 8'11'' x 10'5''
92.88 sqft
Bedroom
-
Dimensions 9'5'' x 12'6''
117.71 sqft
Dining room
-
Dimensions 10'3'' x 11'8''
119.58 sqft
Kitchen
-
Dimensions 10'9'' x 11'10''
127.21 sqft
Living room
-
Dimensions 12'10'' x 17'4''
222.44 sqft
Primary Bedroom
-
Dimensions 10'4'' x 12'11''
133.47 sqft
Recreation room
-
Dimensions 14'4'' x 21'11''
314.14 sqft
Est. mortgage
$4,924/mo

Karlyn Eacrett
Enjoy the journey to finding a new home! Discover amazing properties and never miss on a good deal
No obligation In-Person or Video Chat Tour
Sign up and ask a question
Please fill out this field
Please fill out this field
Please fill out this field
Please fill out this field
By continuing you agree to our Terms of use and Privacy Policy.
Enjoy the journey to finding a new home! Discover amazing properties and never miss on a good deal
Listing courtesy of:
Royal LePage Burloak Real Estate Services
Royal LePage Burloak Real Estate Services
 This REALTOR.ca listing content is owned and licensed by REALTOR® members of The Canadian Real Estate Association.
This REALTOR.ca listing content is owned and licensed by REALTOR® members of The Canadian Real Estate Association.



