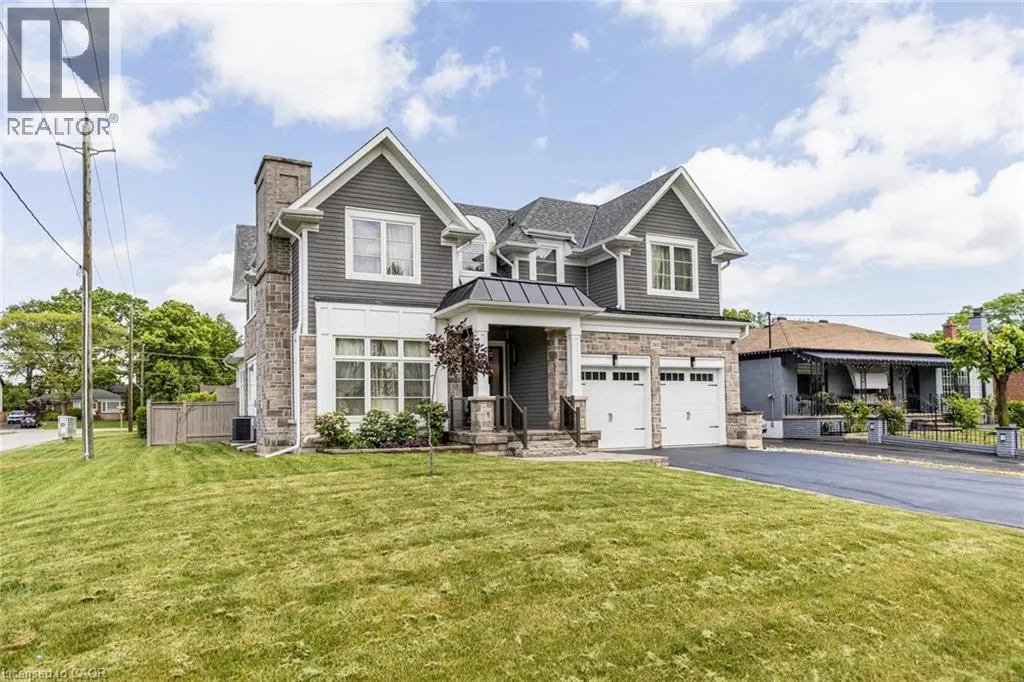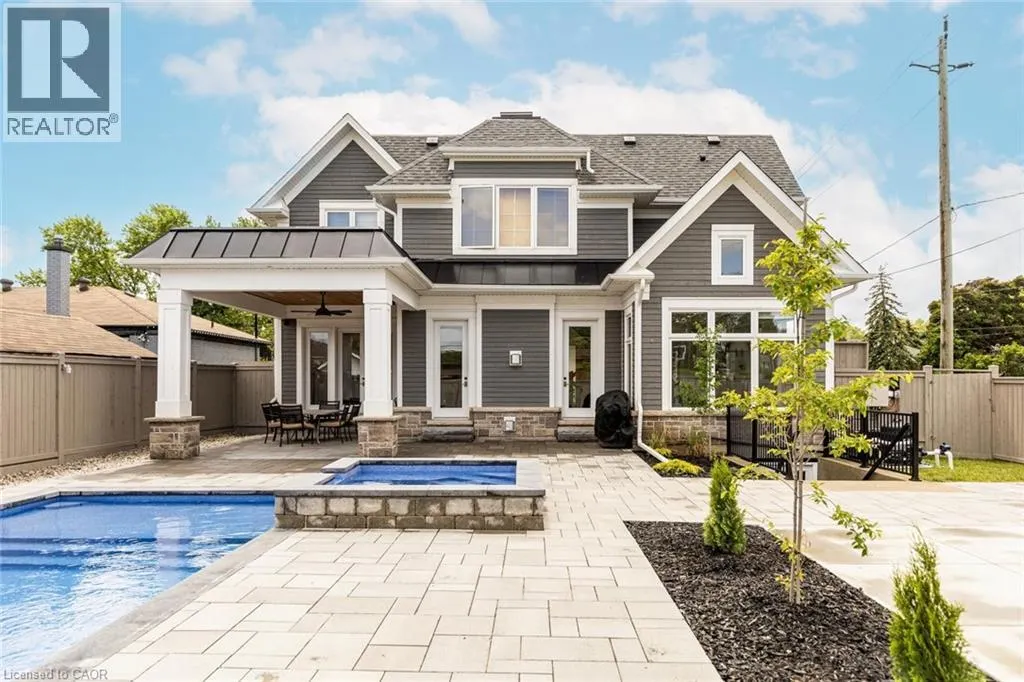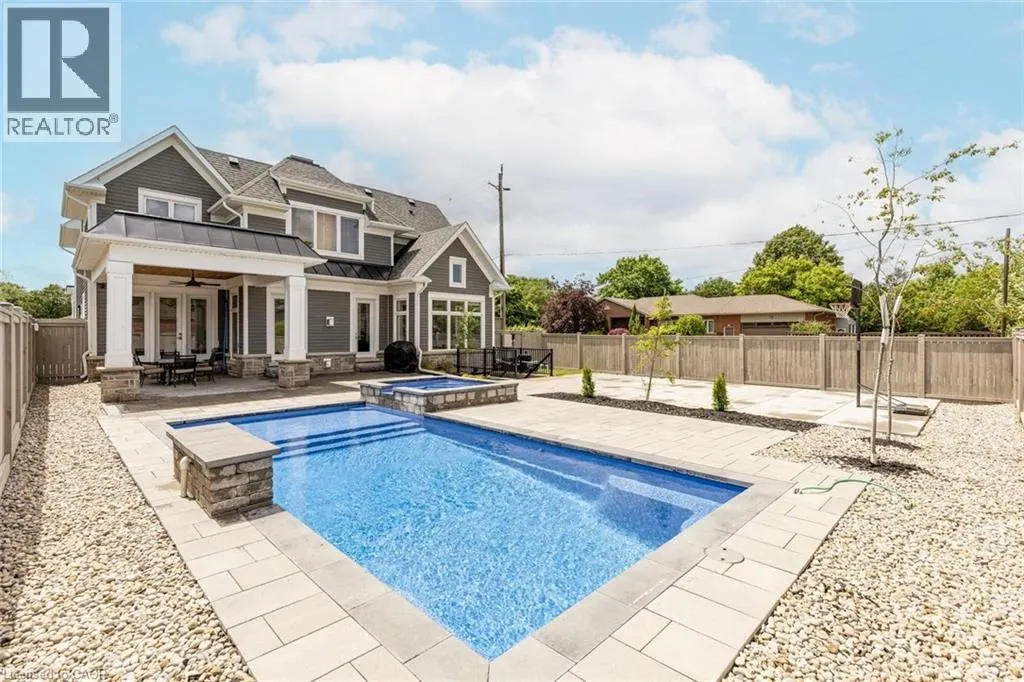265 WOODALE Avenue Unit# Upper, #Upper
Oakville, L6K2N3
MLS® 40769242
· 6 days on website
$6,900
House
Rent
Beds
Beds · 4
Baths
Baths · 3.5
Sqft
Sqft · 4854
265 WOODALE Avenue Unit# Upper, #Upper
Oakville, L6K2N3
Oakville, L6K2N3
No obligation In-Person or Video Chat Tour
Beds
Beds · 4
Baths
Baths · 3.5
Sqft
Sqft · 4854
Description
Wow!! Renters now rent this stunning custom-built 4-bedroom, 3.5-bath home for lease (main and upper levels only) in Oakville, offering an exceptional blend of elegance and comfort. The spacious interior is enhanced by hardwood flooring throughout, combining durability with timeless style. The gourm...et kitchen showcases a large island with premium appliances, including a Jennair fridge and stove, Bosch dishwasher, and Samsung laundry set. Built-in speakers on the main floor create an immersive audio experience for everyday living and entertaining. The backyard is a private retreat featuring a 2023 Latham fiberglass pool (14x30) with spa (7.9x7.9), a covered porch, and a basketball court—perfect for both relaxation and recreation. Indoors, three gas fireplaces bring warmth and character, while skylights flood the home with natural light. Freshly painted and meticulously maintained, this corner-lot property (60 x 141.5) offers privacy and ample outdoor space. ***Basement not included in lease*** (id:10452)
General
Type
House
Style
House
Year Built
-
Square Footage
4854 sqft
Taxes
-
Maintenance Fee
-
Full Property Details
Interior
Bedrooms
4
Bedrooms Plus
0
Washrooms
3.5
Square Footage
4854 sqft
Heating Source
Natural gas
Heating Type
Forced air
Air Conditioning
Central air conditioning
Kitchens
1
Full Bathrooms
4
Half Bathrooms
1
Bedrooms
4
Bedrooms Plus
0
Washrooms
3.5
Square Footage
4854 sqft
Heating Source
Natural gas
Heating Type
Forced air
Air Conditioning
Central air conditioning
Kitchens
1
Full Bathrooms
4
Half Bathrooms
1
Exterior
Acreage
Unknown
Parking Spaces
6
Garage Spaces Y/N
Yes
Zoning Description
RL3-0
Land Amenities
Hospital, Place of Worship, Public Transit, Schools
Acreage
Unknown
Parking Spaces
6
Garage Spaces Y/N
Yes
Zoning Description
RL3-0
Land Amenities
Hospital, Place of Worship, Public Transit, Schools
Building Description
Style
House
Home Type
House
Subtype
House
Exterior
Stone
Sewers
Municipal sewage system
Water Supply
Municipal water
Architectural Style
2 Level
Style
House
Home Type
House
Subtype
House
Exterior
Stone
Sewers
Municipal sewage system
Water Supply
Municipal water
Architectural Style
2 Level
Community
Area Code
Oakville
Features
Community Centre
Area Code
Oakville
Features
Community Centre
Room Types
2pc Bathroom
-
Dimensions Measurements not available x Measurements not available
0 sqft
4pc Bathroom
-
Dimensions Measurements not available x Measurements not available
0 sqft
5pc Bathroom
-
Dimensions Measurements not available x Measurements not available
0 sqft
Bedroom
-
Dimensions 13'8'' x 11'6''
157.17 sqft
Bedroom
-
Dimensions 15'3'' x 15'8''
238.92 sqft
Bedroom
-
Dimensions 17'9'' x 12'8''
224.83 sqft
Dining room
-
Dimensions 7'3'' x 12'1''
87.6 sqft
Full bathroom
-
Dimensions Measurements not available x Measurements not available
0 sqft
Kitchen
-
Dimensions 25'11'' x 12'1''
313.16 sqft
Office
-
Dimensions 11'6'' x 12'0''
138 sqft
Primary Bedroom
-
Dimensions 17'10'' x 17'2''
306.14 sqft
Sitting room
-
Dimensions 17'9'' x 12'9''
226.31 sqft

Karlyn Eacrett
Enjoy the journey to finding a new home! Discover amazing properties and never miss on a good deal
No obligation In-Person or Video Chat Tour
Sign up and ask a question
Please fill out this field
Please fill out this field
Please fill out this field
Please fill out this field
By continuing you agree to our Terms of use and Privacy Policy.
Enjoy the journey to finding a new home! Discover amazing properties and never miss on a good deal
Listing courtesy of:
RE/MAX Aboutowne Realty Corp.
RE/MAX Aboutowne Realty Corp.
 This REALTOR.ca listing content is owned and licensed by REALTOR® members of The Canadian Real Estate Association.
This REALTOR.ca listing content is owned and licensed by REALTOR® members of The Canadian Real Estate Association.



