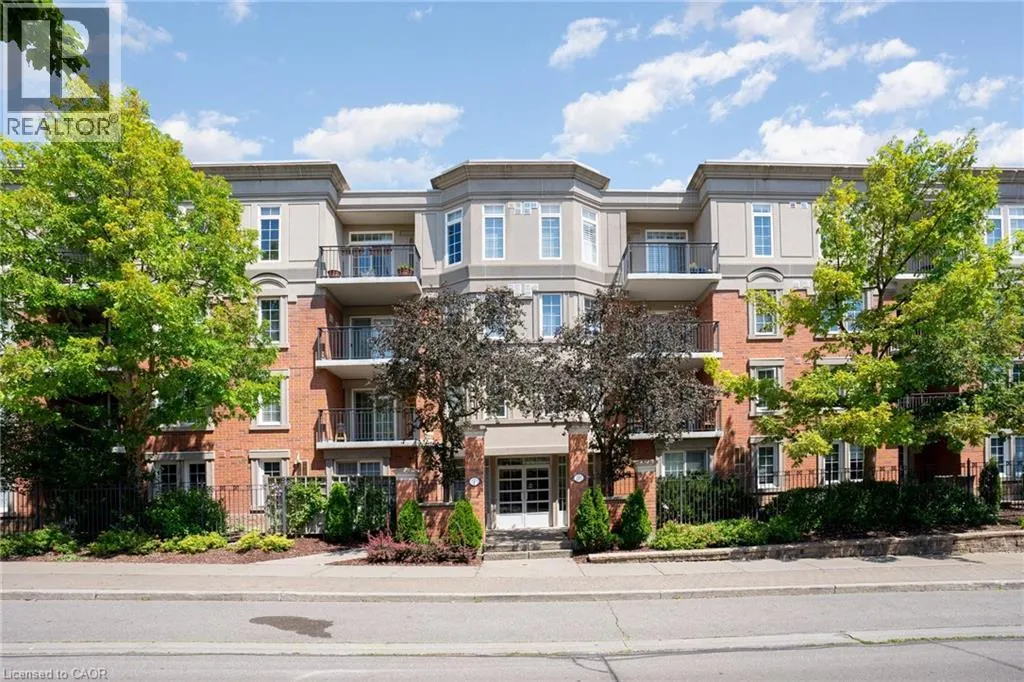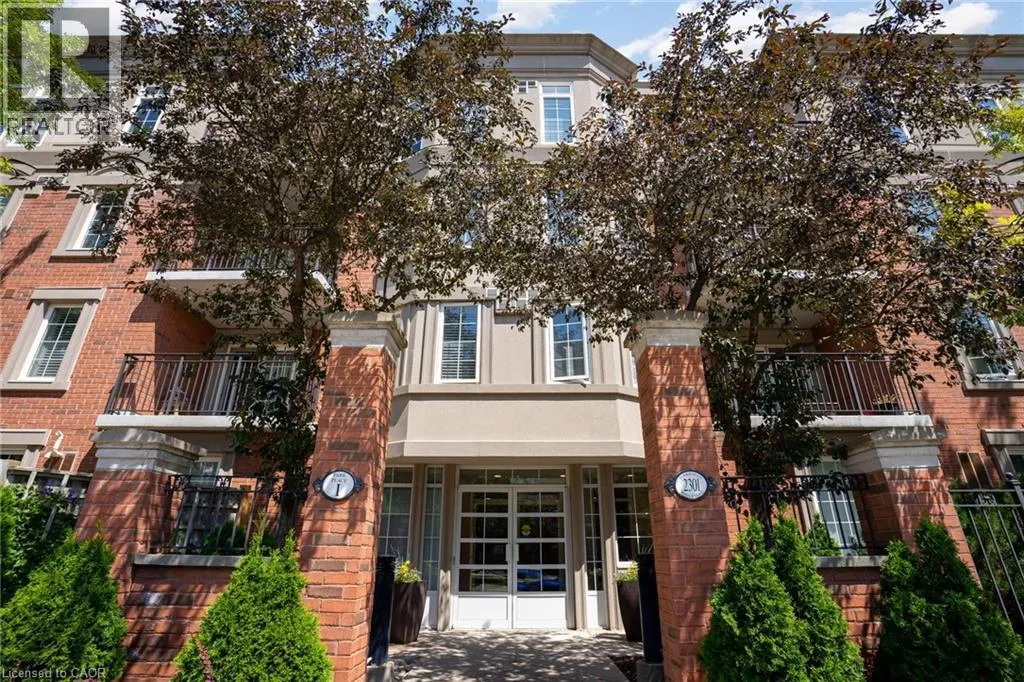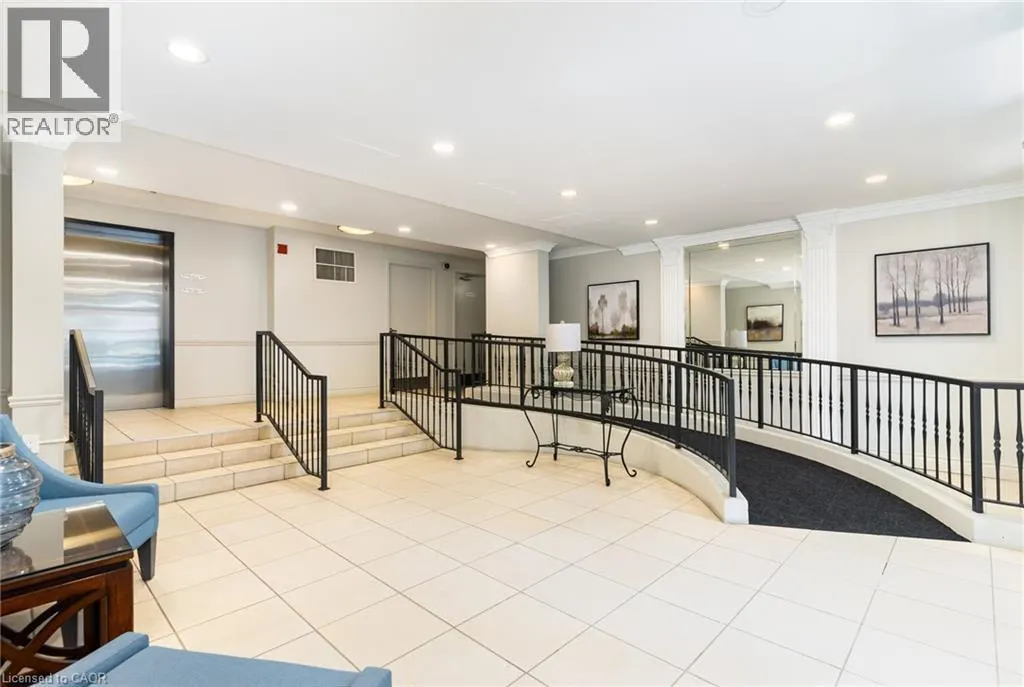2301 PARKHAVEN Boulevard Unit# 410, #410
Oakville, L6H6V6
MLS® 40769106
· 51 days on website
$778,800
Condo
Sale
Beds
Beds · 2
Baths
Baths · 2.0
Sqft
Sqft · 1015
2301 PARKHAVEN Boulevard Unit# 410, #410
Oakville, L6H6V6
Oakville, L6H6V6
No obligation In-Person or Video Chat Tour
Beds
Beds · 2
Baths
Baths · 2.0
Sqft
Sqft · 1015
Description
Welcome to this bright and spacious 2-bedroom, 2-bath condo offering over 1,100 sq. ft. of stylish living in Oakvilles desirable River Oaks community. Featuring an open-concept living and dining area with hardwood floors, a walk-out to the balcony, and abundant west-facing natural light, this unit a...lso includes a modern kitchen with ceramic backsplash and ample cabinetry. The primary suite boasts a walk-in closet and 4-piece ensuite, while the second bedroom is generously sized with a large closet. Additional highlights include in-suite laundry, two owned underground parking spaces, and an owned locker. Residents enjoy excellent amenities such as a party room with full kitchen, games room, and visitor parking, all just minutes from schools, parks, shopping, recreation, public transit, highways, and Oakville Trafalgar Hospital , making this property the perfect place to come home to. (id:10452)
General
Type
Condo
Style
Apartment
Year Built
-
Square Footage
1015 sqft
Taxes
-
Maintenance Fee
$848.32
Full Property Details
Interior
Bedrooms
2
Bedrooms Plus
0
Washrooms
2.0
Square Footage
1015 sqft
Heating Source
Natural gas
Heating Type
Forced air
Air Conditioning
Central air conditioning
Kitchens
1
Full Bathrooms
2
Half Bathrooms
0
Bedrooms
2
Bedrooms Plus
0
Washrooms
2.0
Square Footage
1015 sqft
Heating Source
Natural gas
Heating Type
Forced air
Air Conditioning
Central air conditioning
Kitchens
1
Full Bathrooms
2
Half Bathrooms
0
Exterior
Acreage
Unknown
Parking Spaces
2
Garage Spaces Y/N
No
Zoning Description
UCR1B
Land Amenities
Hospital, Park, Playground, Public Transit, Schools, Shopping
Acreage
Unknown
Parking Spaces
2
Garage Spaces Y/N
No
Zoning Description
UCR1B
Land Amenities
Hospital, Park, Playground, Public Transit, Schools, Shopping
Building Description
Style
Apartment
Home Type
Condo
Subtype
Condo Apt
Exterior
Brick, Stucco
Sewers
Municipal sewage system
Water Supply
Municipal water
Style
Apartment
Home Type
Condo
Subtype
Condo Apt
Exterior
Brick, Stucco
Sewers
Municipal sewage system
Water Supply
Municipal water
Community
Area Code
Oakville
Features
Community Centre
Area Code
Oakville
Features
Community Centre
Taxes & Fees
Maintenance Fee
$848.32
Maintenance Fee
$848.32
Room Types
4pc Bathroom
-
Dimensions 4'9'' x 8'8''
41.17 sqft
4pc Bathroom
-
Dimensions 6'8'' x 11'9''
78.33 sqft
Bedroom
-
Dimensions 9'8'' x 10'3''
99.08 sqft
Family room
-
Dimensions 12'3'' x 19'5''
237.85 sqft
Kitchen
-
Dimensions 7'3'' x 14'6''
105.12 sqft
Laundry room
-
Dimensions 4'1'' x 2'6''
10.21 sqft
Living room
-
Dimensions 12'3'' x 19'5''
237.85 sqft
Primary Bedroom
-
Dimensions 13'1'' x 14'9''
192.98 sqft
Est. mortgage
$2,955/mo

Karlyn Eacrett
Enjoy the journey to finding a new home! Discover amazing properties and never miss on a good deal
No obligation In-Person or Video Chat Tour
Sign up and ask a question
Please fill out this field
Please fill out this field
Please fill out this field
Please fill out this field
By continuing you agree to our Terms of use and Privacy Policy.
Enjoy the journey to finding a new home! Discover amazing properties and never miss on a good deal
Listing courtesy of:
RE/MAX REAL ESTATE CENTRE
RE/MAX REAL ESTATE CENTRE
 This REALTOR.ca listing content is owned and licensed by REALTOR® members of The Canadian Real Estate Association.
This REALTOR.ca listing content is owned and licensed by REALTOR® members of The Canadian Real Estate Association.



