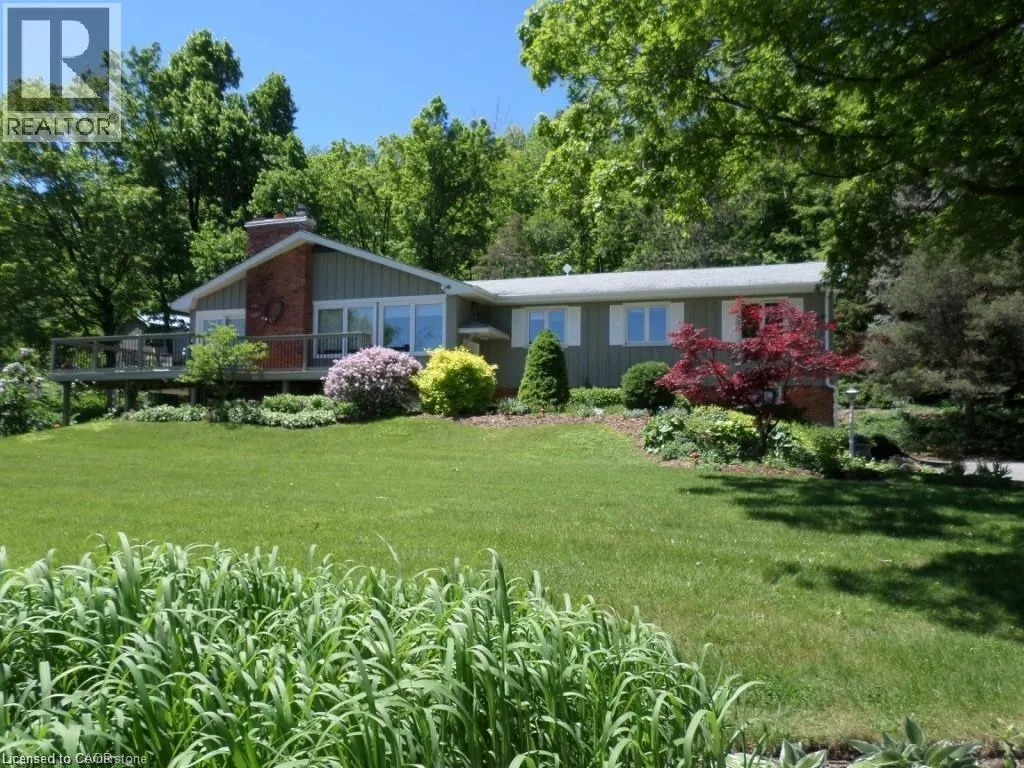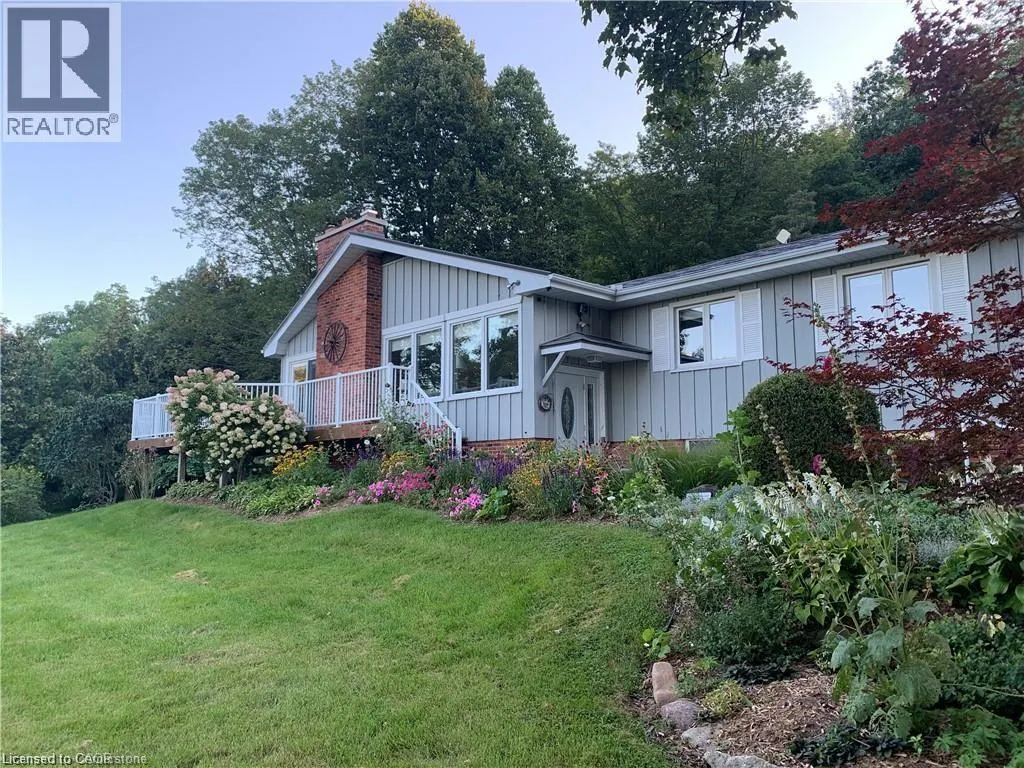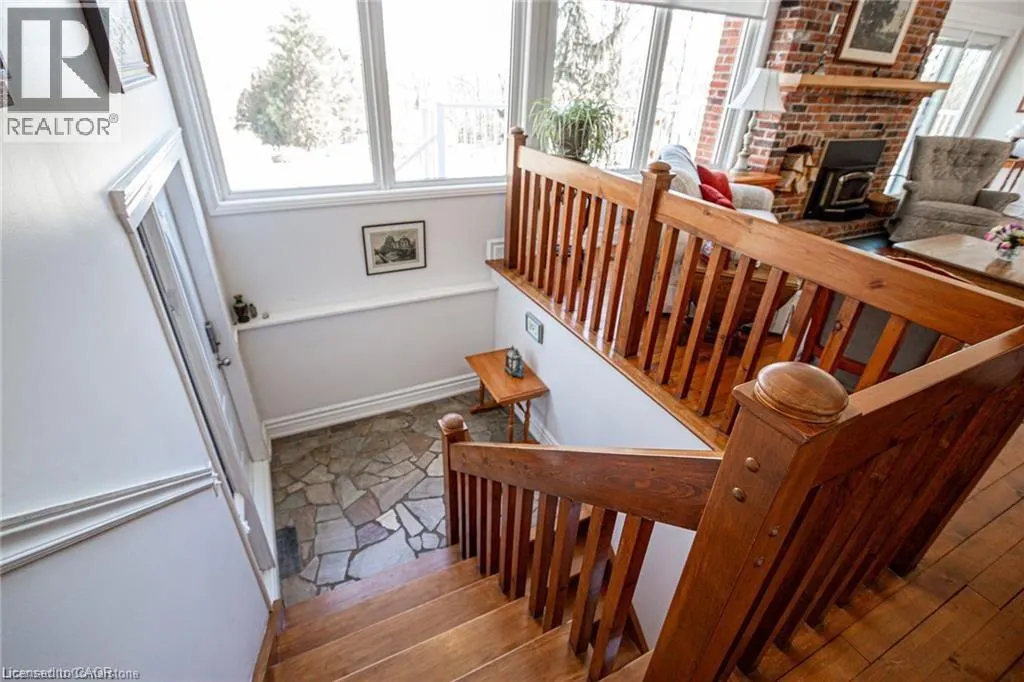5086 WALKERS Line
Burlington, L7M0R1
MLS® 40768946
· 3 days on website
$4,500
House
Rent
Beds
Beds · 3+1
Baths
Baths · 3.0
Sqft
Sqft · 1582
5086 WALKERS Line
Burlington, L7M0R1
Burlington, L7M0R1
No obligation In-Person or Video Chat Tour
Beds
Beds · 3+1
Baths
Baths · 3.0
Sqft
Sqft · 1582
Description
Introducing a magnificent property nestled in the Niagara Escarpment just minutes from city amenities. Set on nearly 6.5 acres this one-of-a-kind home backs onto Mount Nemo and the iconic Bruce Trail with panoramic views that stretch to the Toronto Skyline and Lake Ontario. The home features 3+1 bed...rooms, 3 full baths with a walkout basement and double car garage. Inground pool and stamped concrete are perfect to enjoy warm summer days! Ground source Geothermal heating and cooling. Recent updates include a metal roof and driveway paving. 20' x 30' outbuilding included. (id:10452)
General
Type
House
Style
House
Year Built
1964
Square Footage
1582 sqft
Taxes
-
Maintenance Fee
-
Full Property Details
Interior
Bedrooms
3
Bedrooms Plus
1
Washrooms
3.0
Square Footage
1582 sqft
Basement
Partially finished
Heating Type
Heat Pump
Air Conditioning
None
Kitchens
1
Full Bathrooms
3
Half Bathrooms
0
Fireplace Type
Other - See remarks,Other - See remarks
Bedrooms
3
Bedrooms Plus
1
Washrooms
3.0
Square Footage
1582 sqft
Basement
Partially finished
Heating Type
Heat Pump
Air Conditioning
None
Kitchens
1
Full Bathrooms
3
Half Bathrooms
0
Fireplace Type
Other - See remarks,Other - See remarks
Exterior
Acreage
5 - 9.99 acres
Pool
Inground pool
Parking Spaces
11
Garage Spaces Y/N
Yes
Zoning Description
NEC
Land Amenities
Golf Nearby
Acreage
5 - 9.99 acres
Pool
Inground pool
Parking Spaces
11
Garage Spaces Y/N
Yes
Zoning Description
NEC
Land Amenities
Golf Nearby
Building Description
Style
House
Home Type
House
Subtype
House
Year Built
1964
Exterior
Brick
Sewers
Septic System
Water Supply
Dug Well
Architectural Style
Raised bungalow
Style
House
Home Type
House
Subtype
House
Year Built
1964
Exterior
Brick
Sewers
Septic System
Water Supply
Dug Well
Architectural Style
Raised bungalow
Community
Area Code
Burlington
Area Code
Burlington
Room Types
3pc Bathroom
-
Dimensions Measurements not available x Measurements not available
0 sqft
4pc Bathroom
-
Dimensions Measurements not available x Measurements not available
0 sqft
Bedroom
-
Dimensions 10'0'' x 10'0''
100 sqft
Bedroom
-
Dimensions 10'0'' x 11'8''
116.67 sqft
Bedroom
-
Dimensions 11'4'' x 11'4''
128.44 sqft
Dining room
-
Dimensions 12'2'' x 15'0''
182.5 sqft
Kitchen
-
Dimensions 10'10'' x 12'2''
131.81 sqft
Laundry room
-
Dimensions 11'4'' x 12'2''
137.89 sqft
Primary Bedroom
-
Dimensions 11'3'' x 15'10''
178.12 sqft
Recreation room
-
Dimensions 12'8'' x 22'10''
289.22 sqft
Utility room
-
Dimensions Measurements not available x Measurements not available
0 sqft

Karlyn Eacrett
Enjoy the journey to finding a new home! Discover amazing properties and never miss on a good deal
No obligation In-Person or Video Chat Tour
Sign up and ask a question
Please fill out this field
Please fill out this field
Please fill out this field
Please fill out this field
By continuing you agree to our Terms of use and Privacy Policy.
Enjoy the journey to finding a new home! Discover amazing properties and never miss on a good deal
Listing courtesy of:
RE/MAX Escarpment Realty Inc.
RE/MAX Escarpment Realty Inc.
 This REALTOR.ca listing content is owned and licensed by REALTOR® members of The Canadian Real Estate Association.
This REALTOR.ca listing content is owned and licensed by REALTOR® members of The Canadian Real Estate Association.



