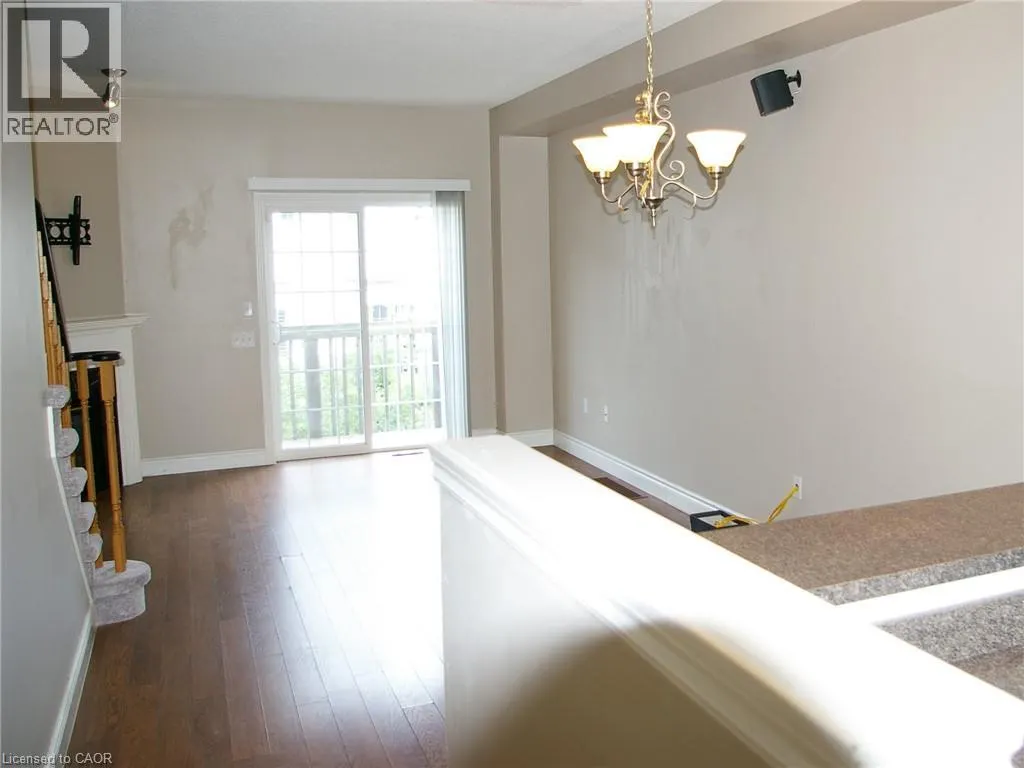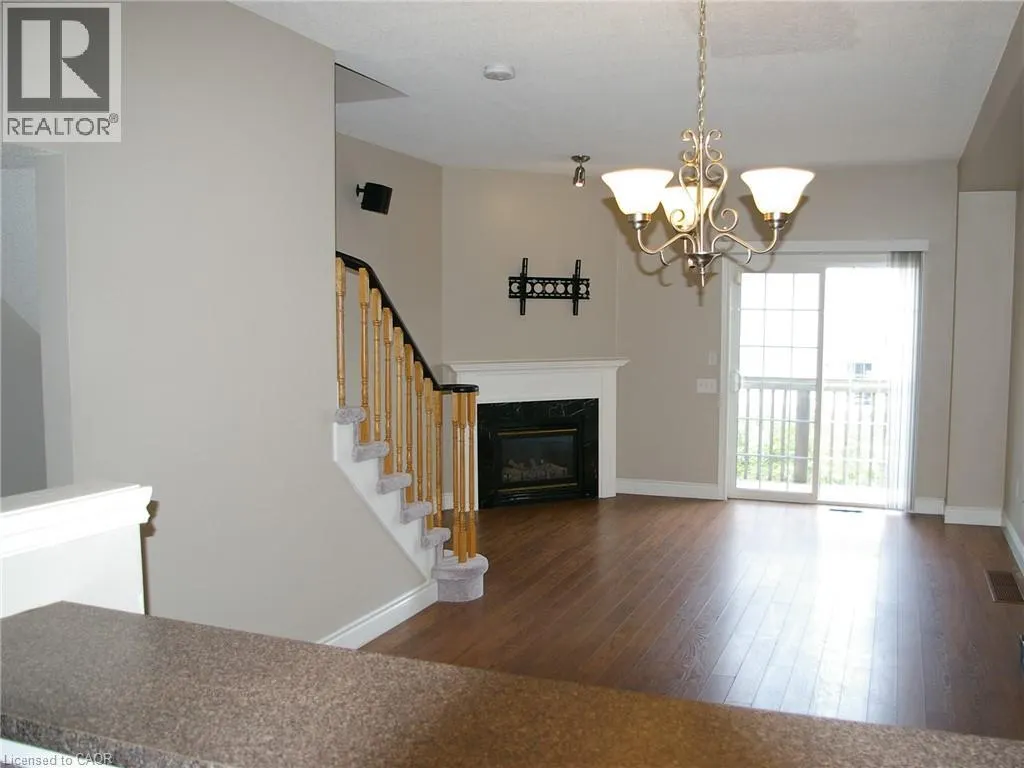5080 FAIRVIEW Street Unit# 6, #6
Burlington, L7L7E9
MLS® 40768913
· 7 days on website
$3,300
Townhome
Rent
Beds
Beds · 2
Baths
Baths · 2.0
Sqft
Sqft · 1376
5080 FAIRVIEW Street Unit# 6, #6
Burlington, L7L7E9
Burlington, L7L7E9
No obligation In-Person or Video Chat Tour
Beds
Beds · 2
Baths
Baths · 2.0
Sqft
Sqft · 1376
Description
COMMUTERS! Less Than 500 Meters Walk To Appleby Go Or Quick Highway Access To QEW. Convenient Location Close To All Amenities, Transit, Parks. Bright, Clean And 2 Bedroom Townhome, Rare 2 FULL Baths With Finished Ground Level Walk-Out. Laminate Flooring, Newer Carpet On Stairs, Fireplace In LR. New ...Furnace & AC. Tenant Pays All Utilities & Water Heater Rental. Rental Application/Credit Check/Employment Letters Required. No Pets Or Smokers Please!! Note: Photos Taken Before Current Tenants Moved In. (id:10452)
General
Type
Townhome
Style
Row / Townhouse
Year Built
-
Square Footage
1376 sqft
Taxes
-
Maintenance Fee
-
Full Property Details
Interior
Bedrooms
2
Bedrooms Plus
0
Washrooms
2.0
Square Footage
1376 sqft
Basement
Finished
Heating Source
Natural gas
Heating Type
Forced air, Heat Pump
Air Conditioning
Central air conditioning
Kitchens
1
Full Bathrooms
2
Half Bathrooms
0
Bedrooms
2
Bedrooms Plus
0
Washrooms
2.0
Square Footage
1376 sqft
Basement
Finished
Heating Source
Natural gas
Heating Type
Forced air, Heat Pump
Air Conditioning
Central air conditioning
Kitchens
1
Full Bathrooms
2
Half Bathrooms
0
Exterior
Acreage
Unknown
Parking Spaces
2
Garage Spaces Y/N
Yes
Zoning Description
MXG-4
Land Amenities
Park, Public Transit
Acreage
Unknown
Parking Spaces
2
Garage Spaces Y/N
Yes
Zoning Description
MXG-4
Land Amenities
Park, Public Transit
Building Description
Style
Row / Townhouse
Home Type
Townhome
Subtype
Att/Row/Townhouse
Exterior
Brick, Other, Stucco
Sewers
Municipal sewage system
Water Supply
Municipal water
Architectural Style
3 Level
Style
Row / Townhouse
Home Type
Townhome
Subtype
Att/Row/Townhouse
Exterior
Brick, Other, Stucco
Sewers
Municipal sewage system
Water Supply
Municipal water
Architectural Style
3 Level
Community
Area Code
Burlington
Area Code
Burlington
Room Types
3pc Bathroom
-
Dimensions Measurements not available x Measurements not available
0 sqft
4pc Bathroom
-
Dimensions Measurements not available x Measurements not available
0 sqft
Bedroom
-
Dimensions 9'6'' x 14'0''
133 sqft
Family room
-
Dimensions 9'0'' x 14'9''
132.75 sqft
Kitchen
-
Dimensions 10'0'' x 12'0''
120 sqft
Laundry room
-
Dimensions Measurements not available x Measurements not available
0 sqft
Living room/Dining room
-
Dimensions 14'0'' x 23'0''
322 sqft
Primary Bedroom
-
Dimensions 11'6'' x 12'0''
138 sqft

Karlyn Eacrett
Enjoy the journey to finding a new home! Discover amazing properties and never miss on a good deal
No obligation In-Person or Video Chat Tour
Sign up and ask a question
Please fill out this field
Please fill out this field
Please fill out this field
Please fill out this field
By continuing you agree to our Terms of use and Privacy Policy.
Enjoy the journey to finding a new home! Discover amazing properties and never miss on a good deal
Listing courtesy of:
RE/MAX Escarpment Realty Inc.
RE/MAX Escarpment Realty Inc.
 This REALTOR.ca listing content is owned and licensed by REALTOR® members of The Canadian Real Estate Association.
This REALTOR.ca listing content is owned and licensed by REALTOR® members of The Canadian Real Estate Association.



