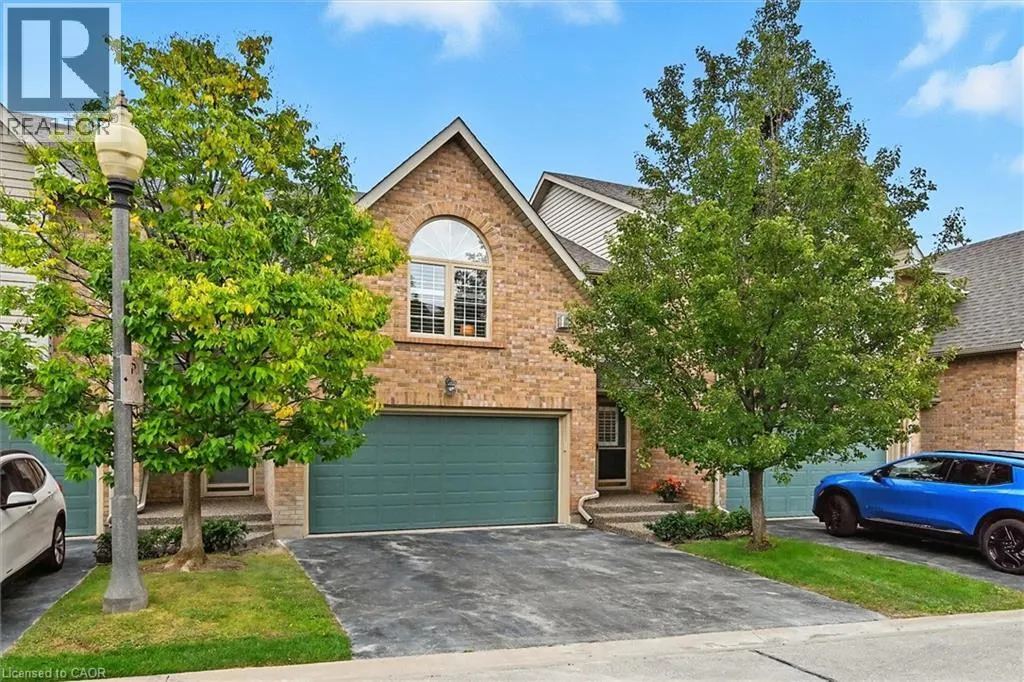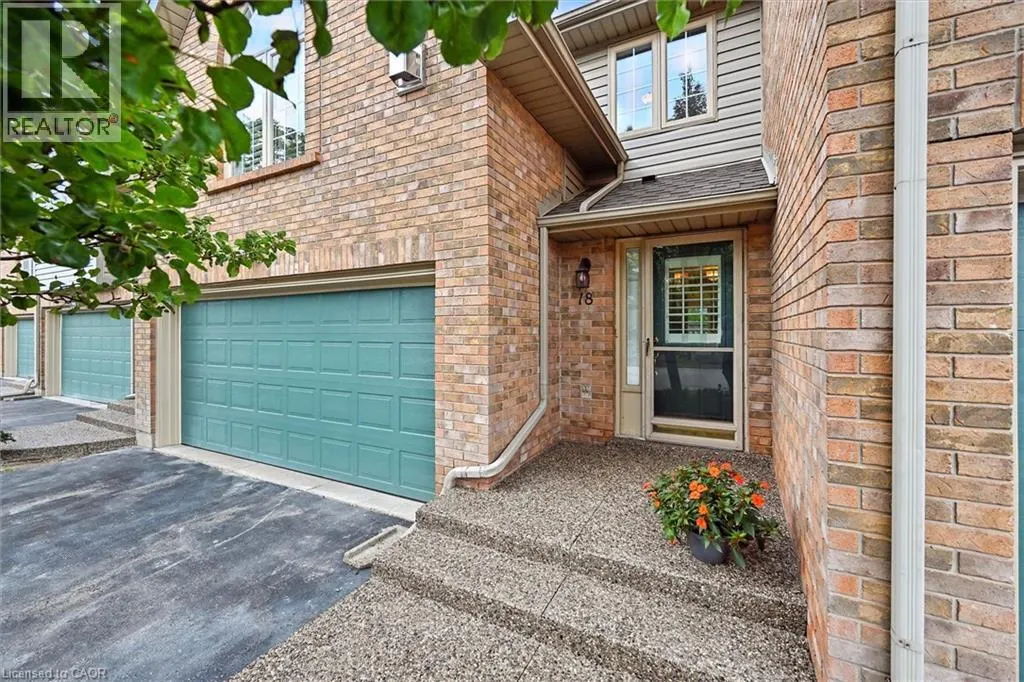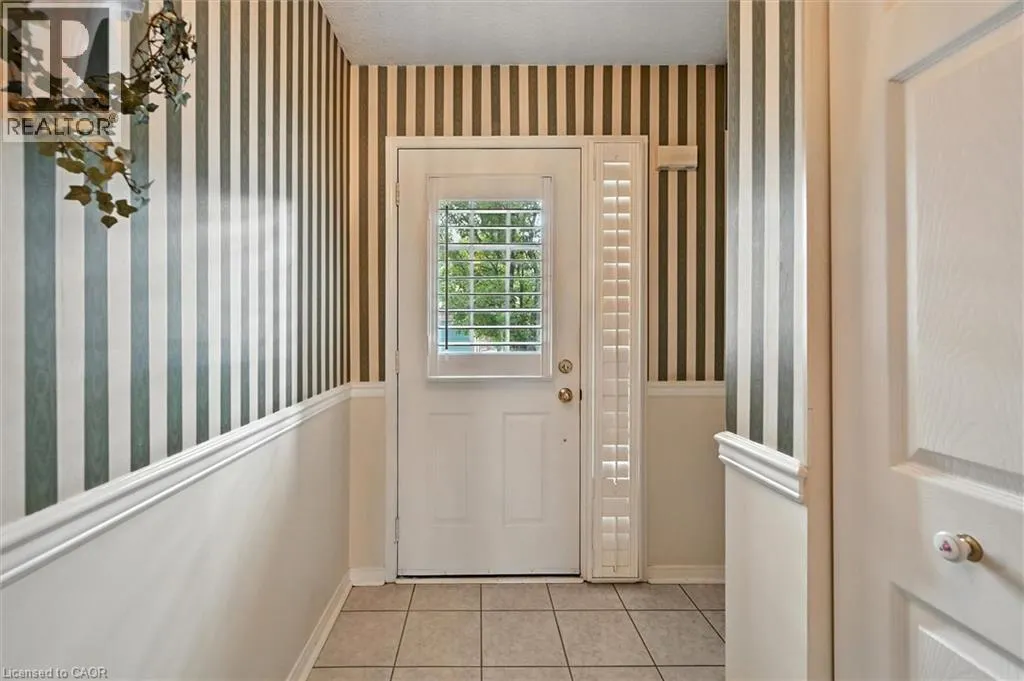3333 NEW Street Unit# 18, #18
Burlington, L7N1N1
MLS® 40766956
· 10 days on website
$1,025,000
Townhome
Sale
Beds
Beds · 3
Baths
Baths · 2.5
Sqft
Sqft · 2257
3333 NEW Street Unit# 18, #18
Burlington, L7N1N1
Burlington, L7N1N1
No obligation In-Person or Video Chat Tour
Beds
Beds · 3
Baths
Baths · 2.5
Sqft
Sqft · 2257
Description
Executive 3 Bedroom, 2.5 Bath townhome in prestigious Roseland Green. Fabulous Tiffany model with double driveway, double garage and inside entry. 1970 sq ft on main levels plus finished Recreation Room and Office on LL. Luxurious Brazilian hardwoods in Living Room and Dining Room. Fabulous second l...evel Family Room with vaulted ceiling and fireplace. Spacious Primary Bedroom with 5 pce Ensuite and walk-in closet. Roughed-in plumbing on Lower Level. California shutters. Walk-out to private patio and treed setting. Beautifully managed and landscaped community. Underground sprinkler system in common areas. Condo fees $622.22 Recent updates by Corporation: Windows 2020, Roof and Skylight 2024, Exposed aggregate front porch and walkway 2025. Ideally situated close to Lake Ontario, trails, stores, transit and all amenities. (id:10452)
General
Type
Townhome
Style
Row / Townhouse
Year Built
-
Square Footage
2257 sqft
Taxes
-
Maintenance Fee
$622.22
Full Property Details
Interior
Bedrooms
3
Bedrooms Plus
0
Washrooms
2.5
Square Footage
2257 sqft
Basement
Partially finished
Heating Source
Natural gas
Heating Type
Forced air, Hot water radiator heat
Air Conditioning
Central air conditioning
Kitchens
1
Full Bathrooms
3
Half Bathrooms
1
Bedrooms
3
Bedrooms Plus
0
Washrooms
2.5
Square Footage
2257 sqft
Basement
Partially finished
Heating Source
Natural gas
Heating Type
Forced air, Hot water radiator heat
Air Conditioning
Central air conditioning
Kitchens
1
Full Bathrooms
3
Half Bathrooms
1
Exterior
Acreage
Unknown
Parking Spaces
4
Garage Spaces Y/N
Yes
Zoning Description
RM3-30
Land Amenities
Hospital, Park, Place of Worship, Playground, Public Transit
Acreage
Unknown
Parking Spaces
4
Garage Spaces Y/N
Yes
Zoning Description
RM3-30
Land Amenities
Hospital, Park, Place of Worship, Playground, Public Transit
Building Description
Style
Row / Townhouse
Home Type
Townhome
Subtype
Att/Row/Townhouse
Exterior
Brick Veneer, Vinyl siding
Sewers
Municipal sewage system
Water Supply
Municipal water
Architectural Style
2 Level
Style
Row / Townhouse
Home Type
Townhome
Subtype
Att/Row/Townhouse
Exterior
Brick Veneer, Vinyl siding
Sewers
Municipal sewage system
Water Supply
Municipal water
Architectural Style
2 Level
Community
Area Code
Burlington
Area Code
Burlington
Taxes & Fees
Maintenance Fee
$622.22
Maintenance Fee
$622.22
Other
Virtual Tour Link
https://media.visualadvantage.ca/3333-New-St
Virtual Tour Link
Room Types
2pc Bathroom
-
Dimensions 3'0'' x 7'0''
21 sqft
4pc Bathroom
-
Dimensions 5'0'' x 7'8''
38.33 sqft
5pc Bathroom
-
Dimensions 7'4'' x 11'9''
86.17 sqft
Bedroom
-
Dimensions 10'0'' x 17'3''
172.5 sqft
Bedroom
-
Dimensions 8'10'' x 14'5''
127.35 sqft
Breakfast
-
Dimensions 8'3'' x 10'11''
90.06 sqft
Dining room
-
Dimensions 10'10'' x 17'0''
184.17 sqft
Family room
-
Dimensions 17'10'' x 23'0''
410.17 sqft
Kitchen
-
Dimensions 10'9'' x 12'11''
138.85 sqft
Living room
-
Dimensions 12'0'' x 15'6''
186 sqft
Primary Bedroom
-
Dimensions 10'11'' x 19'1''
208.33 sqft
Recreation room
-
Dimensions 14'5'' x 14'5''
207.84 sqft
Est. mortgage
$3,889/mo

Karlyn Eacrett
Enjoy the journey to finding a new home! Discover amazing properties and never miss on a good deal
No obligation In-Person or Video Chat Tour
Sign up and ask a question
Please fill out this field
Please fill out this field
Please fill out this field
Please fill out this field
By continuing you agree to our Terms of use and Privacy Policy.
Enjoy the journey to finding a new home! Discover amazing properties and never miss on a good deal
Listing courtesy of:
Royal LePage Burloak Real Estate Services
Royal LePage Burloak Real Estate Services
 This REALTOR.ca listing content is owned and licensed by REALTOR® members of The Canadian Real Estate Association.
This REALTOR.ca listing content is owned and licensed by REALTOR® members of The Canadian Real Estate Association.



