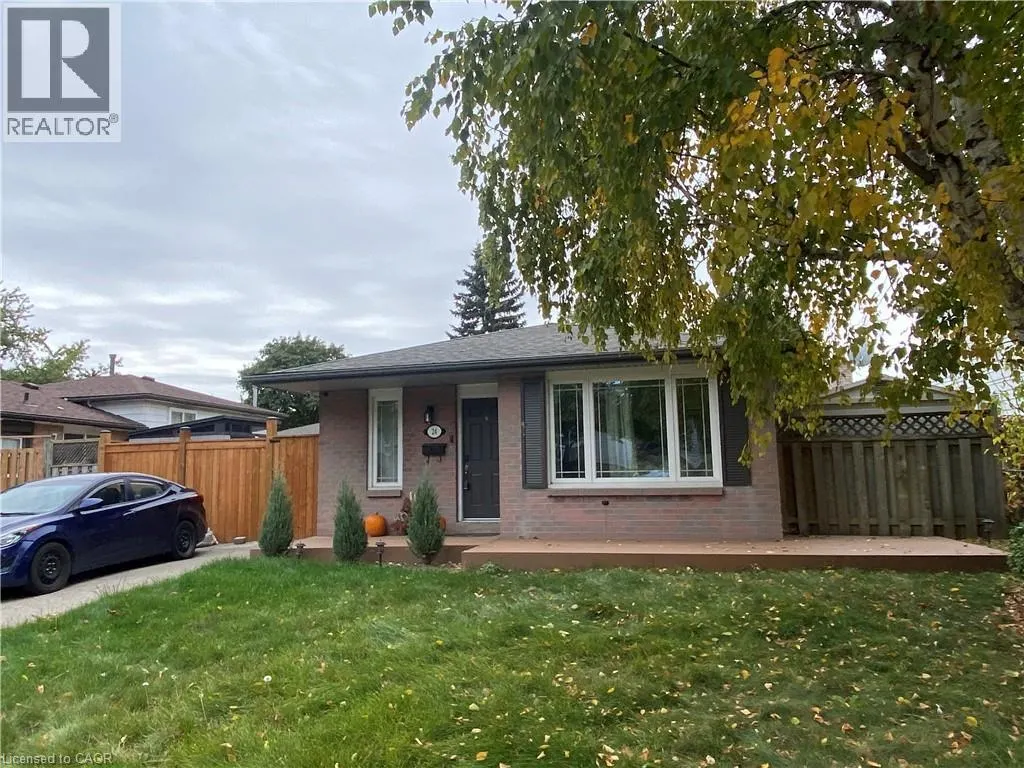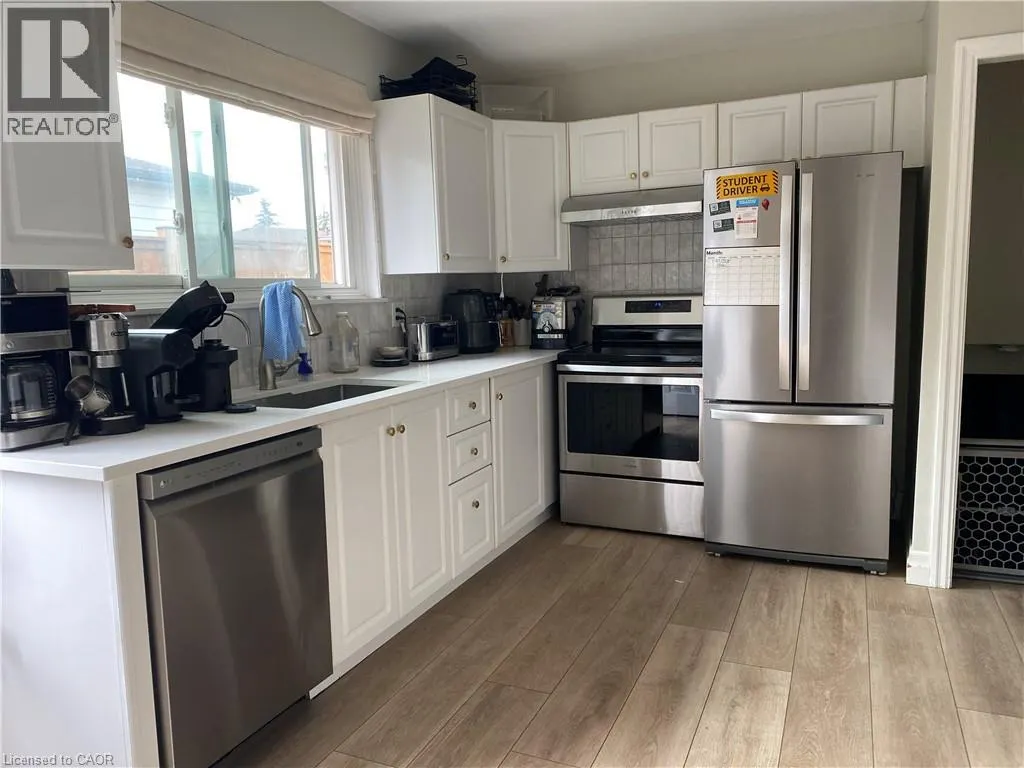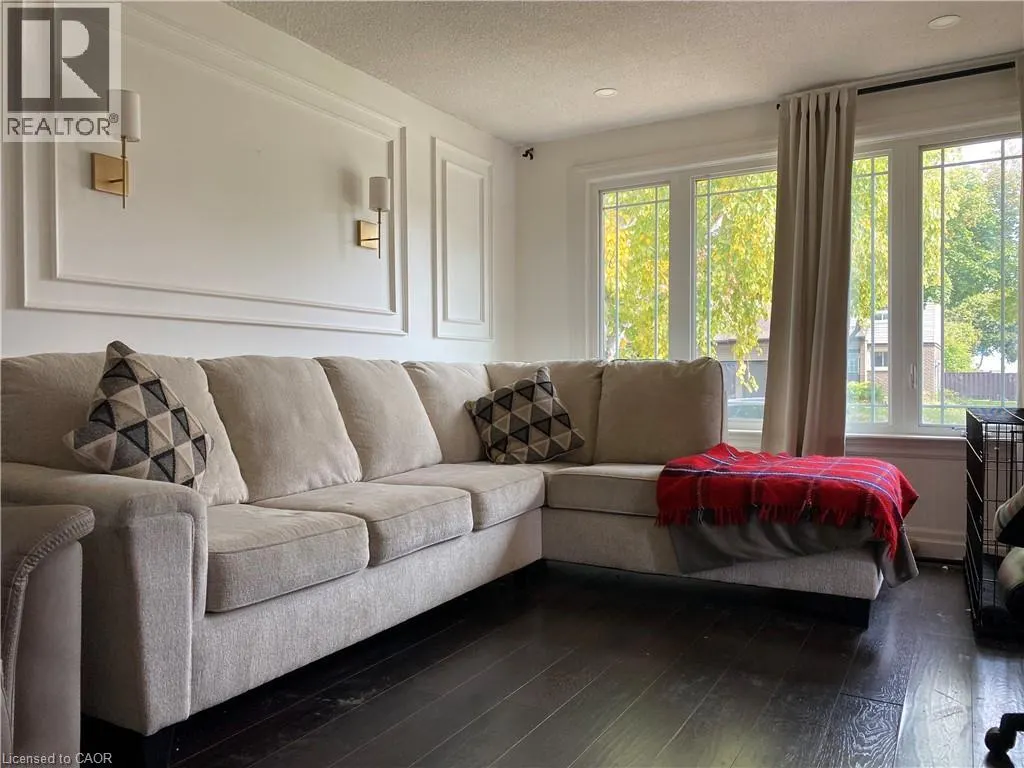24 QUEENSLEA Drive
Hamilton, L8W1G1
MLS® 40764307
· 1 day on website
$750,000
House
Sale
Beds
Beds · 3
Baths
Baths · 2.0
Sqft
Sqft · 1079
24 QUEENSLEA Drive
Hamilton, L8W1G1
Hamilton, L8W1G1
No obligation In-Person or Video Chat Tour
Beds
Beds · 3
Baths
Baths · 2.0
Sqft
Sqft · 1079
Description
Welcome to 24 Queenslea Drive – a move-in ready backsplit nestled in a family-friendly neighbourhood on Hamilton Mountain. This home offers a fantastic location close to the Linc and Redhill Expressway, schools, shopping, and all amenities. Step inside to discover a bright, updated white kitchen an...d a spacious open-concept living and dining area – perfect for entertaining. Upstairs, you’ll find three generously sized bedrooms along with an updated 4-piece main bath. The finished basement adds valuable living space with a modern 3-piece bathroom and plenty of storage. Step outside to your own backyard retreat featuring a stunning in-ground pool, ideal for summer enjoyment. The fully fenced yard provides both privacy and security. Key updates include: hot tub (2025), pool liner (2019), updated pool pump line & sand filter (2025), robot pool cleaner (2025), electrical upgraded (2024/2025), furnace (2019), kitchen & main bath counters (2022), basement bath (2022), front porch with composite decking (2022), flooring throughout (2018 & 2022), front fence & side gate (2025), fully wired security system with exterior security cameras (2025). With numerous updates and upgrades already completed, all that’s left to do is move in and enjoy. (id:10452)
General
Type
House
Style
House
Year Built
-
Square Footage
1079 sqft
Taxes
-
Maintenance Fee
-
Full Property Details
Interior
Bedrooms
3
Bedrooms Plus
0
Washrooms
2.0
Square Footage
1079 sqft
Basement
Finished
Heating Source
Natural gas
Heating Type
Forced air
Air Conditioning
Central air conditioning
Kitchens
1
Full Bathrooms
2
Half Bathrooms
0
Bedrooms
3
Bedrooms Plus
0
Washrooms
2.0
Square Footage
1079 sqft
Basement
Finished
Heating Source
Natural gas
Heating Type
Forced air
Air Conditioning
Central air conditioning
Kitchens
1
Full Bathrooms
2
Half Bathrooms
0
Exterior
Acreage
under 1/2 acre
Pool
Inground pool
Parking Spaces
2
Garage Spaces Y/N
No
Zoning Description
C
Land Amenities
Public Transit, Schools, Shopping
Acreage
under 1/2 acre
Pool
Inground pool
Parking Spaces
2
Garage Spaces Y/N
No
Zoning Description
C
Land Amenities
Public Transit, Schools, Shopping
Building Description
Style
House
Home Type
House
Subtype
House
Exterior
Brick, Vinyl siding
Sewers
Municipal sewage system
Water Supply
Municipal water
Style
House
Home Type
House
Subtype
House
Exterior
Brick, Vinyl siding
Sewers
Municipal sewage system
Water Supply
Municipal water
Community
Area Code
Hamilton
Features
School Bus
Area Code
Hamilton
Features
School Bus
Room Types
3pc Bathroom
-
Dimensions 10'10'' x 7'5''
80.35 sqft
4pc Bathroom
-
Dimensions 5' x 9'7''
47.92 sqft
Bedroom
-
Dimensions 13'0'' x 10'10''
140.83 sqft
Bedroom
-
Dimensions 9'8'' x 10'2''
98.28 sqft
Den
-
Dimensions 7'9'' x 7'8''
59.42 sqft
Family room
-
Dimensions 20'5'' x 10'0''
204.17 sqft
Kitchen
-
Dimensions 15'0'' x 11'4''
170 sqft
Laundry room
-
Dimensions Measurements not available x Measurements not available
0 sqft
Living room/Dining room
-
Dimensions 11'8'' x 21'0''
245 sqft
Primary Bedroom
-
Dimensions 9'11'' x 15'11''
157.84 sqft
Storage
-
Dimensions Measurements not available x Measurements not available
0 sqft
Est. mortgage
$2,845/mo

Karlyn Eacrett
Enjoy the journey to finding a new home! Discover amazing properties and never miss on a good deal
No obligation In-Person or Video Chat Tour
Sign up and ask a question
Please fill out this field
Please fill out this field
Please fill out this field
Please fill out this field
By continuing you agree to our Terms of use and Privacy Policy.
Enjoy the journey to finding a new home! Discover amazing properties and never miss on a good deal
Listing courtesy of:
RE/MAX Escarpment Realty Inc.
RE/MAX Escarpment Realty Inc.
 This REALTOR.ca listing content is owned and licensed by REALTOR® members of The Canadian Real Estate Association.
This REALTOR.ca listing content is owned and licensed by REALTOR® members of The Canadian Real Estate Association.



