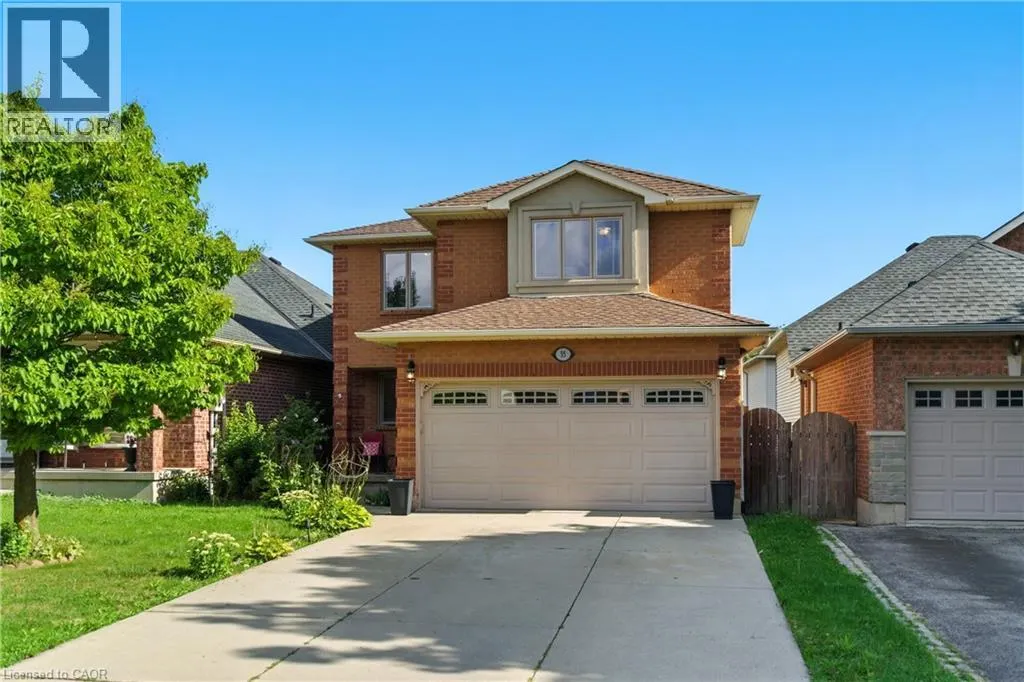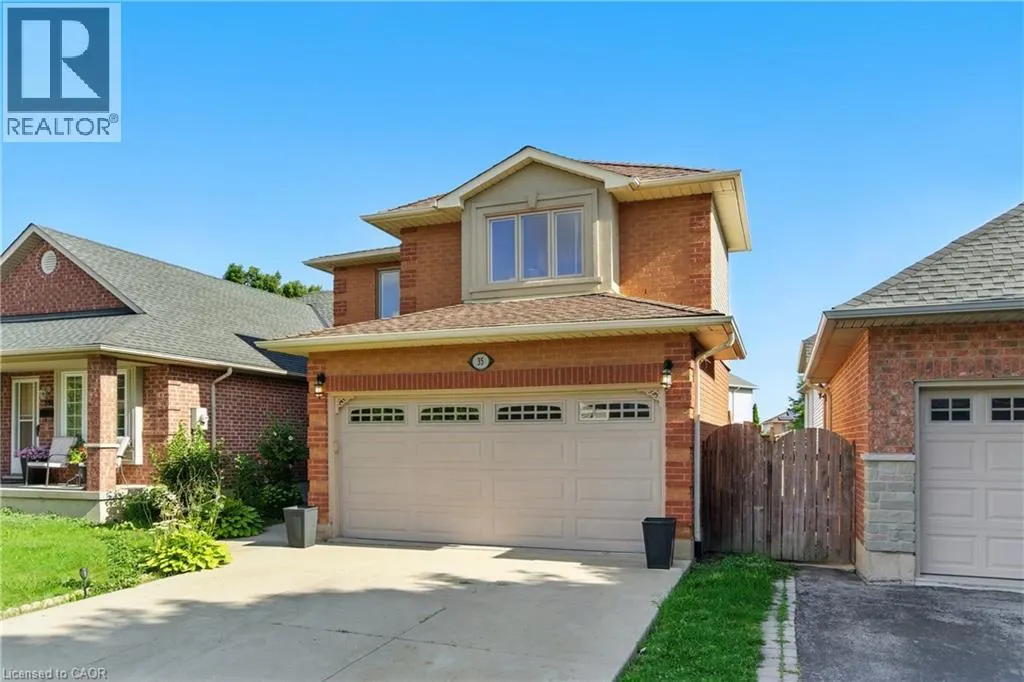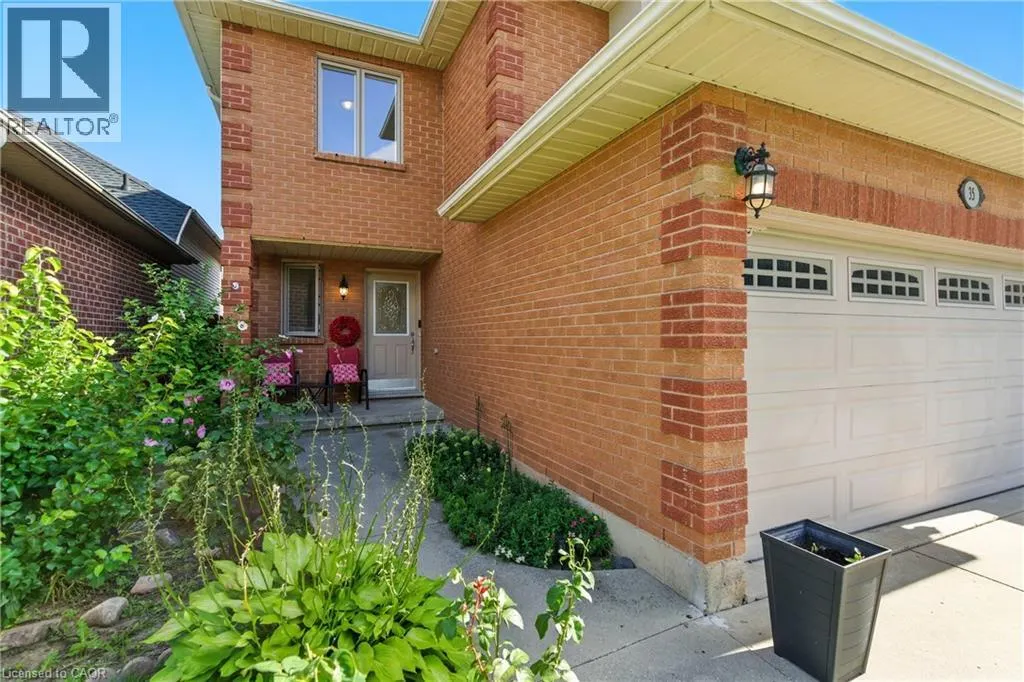35 JACQUELINE Boulevard
Hamilton, L9B2R1
MLS® 40763864
· 23 hours on website
$899,888
House
Sale
Beds
Beds · 4
Baths
Baths · 3.5
Sqft
Sqft · 1645
35 JACQUELINE Boulevard
Hamilton, L9B2R1
Hamilton, L9B2R1
No obligation In-Person or Video Chat Tour
Beds
Beds · 4
Baths
Baths · 3.5
Sqft
Sqft · 1645
Description
Nestled in the highly sought-after Allison neighbourhood, this stunning detached residence offers the perfect blend of comfort, style, and functionality-an ideal choice for families who value both space and luxury. The main level features a warm and inviting eat-in kitchen, perfect for everyday fami...ly meals, with a seamless walk-out to your private backyard oasis, complete with a sparkling above-ground pool-perfect for summer fun, relaxation, and entertaining. Upstairs, you'll find four generously sized bedrooms, including a beautiful primary suite complete with a walk-in closet and spa-like ensuite. An additional full bathroom ensures comfort and convenience for the entire family. The fully finished basement is designed for versatility, offering a spacious in-law suite complete with a large recreation area, kitchenette, and den. There's also a dedicated office space, ideal for working from home or providing a quiet study area. Recent updates include windows (2022), deck (2024), fridge & stove (2022), flooring (2020), and dryer (2024). The main level bathroom can also be easily converted back into a laundry room, adding even more convenience. This home truly checks every box-style, comfort, functionality, and outdoor enjoyment. Don't miss your chance to make it yours! (id:10452)
General
Type
House
Style
House
Year Built
1995
Square Footage
1645 sqft
Taxes
-
Maintenance Fee
-
Full Property Details
Interior
Bedrooms
4
Bedrooms Plus
0
Washrooms
3.5
Square Footage
1645 sqft
Basement
Finished
Heating Source
Natural gas
Heating Type
Forced air
Air Conditioning
Central air conditioning
Kitchens
2
Full Bathrooms
4
Half Bathrooms
1
Bedrooms
4
Bedrooms Plus
0
Washrooms
3.5
Square Footage
1645 sqft
Basement
Finished
Heating Source
Natural gas
Heating Type
Forced air
Air Conditioning
Central air conditioning
Kitchens
2
Full Bathrooms
4
Half Bathrooms
1
Exterior
Acreage
under 1/2 acre
Pool
Above ground pool
Parking Spaces
4
Garage Spaces Y/N
Yes
Zoning Description
R4
Land Amenities
Airport, Golf Nearby, Park, Place of Worship, Schools
Acreage
under 1/2 acre
Pool
Above ground pool
Parking Spaces
4
Garage Spaces Y/N
Yes
Zoning Description
R4
Land Amenities
Airport, Golf Nearby, Park, Place of Worship, Schools
Building Description
Style
House
Home Type
House
Subtype
House
Year Built
1995
Exterior
Brick
Sewers
Municipal sewage system
Water Supply
Municipal water
Architectural Style
2 Level
Style
House
Home Type
House
Subtype
House
Year Built
1995
Exterior
Brick
Sewers
Municipal sewage system
Water Supply
Municipal water
Architectural Style
2 Level
Community
Area Code
Hamilton
Area Code
Hamilton
Room Types
3pc Bathroom
-
Dimensions Measurements not available x Measurements not available
0 sqft
4pc Bathroom
-
Dimensions Measurements not available x Measurements not available
0 sqft
Bedroom
-
Dimensions 12'7'' x 16'3''
204.48 sqft
Bedroom
-
Dimensions 13'11'' x 11'0''
153.08 sqft
Bedroom
-
Dimensions 9'11'' x 10'2''
100.82 sqft
Den
-
Dimensions 9'0'' x 12'3''
110.25 sqft
Family room
-
Dimensions 10'0'' x 12'3''
122.5 sqft
Laundry room
-
Dimensions Measurements not available x Measurements not available
0 sqft
Storage
-
Dimensions Measurements not available x Measurements not available
0 sqft
Utility room
-
Dimensions Measurements not available x Measurements not available
0 sqft
Est. mortgage
$3,414/mo

Karlyn Eacrett
Enjoy the journey to finding a new home! Discover amazing properties and never miss on a good deal
No obligation In-Person or Video Chat Tour
Sign up and ask a question
Please fill out this field
Please fill out this field
Please fill out this field
Please fill out this field
By continuing you agree to our Terms of use and Privacy Policy.
Enjoy the journey to finding a new home! Discover amazing properties and never miss on a good deal
Listing courtesy of:
RE/MAX Escarpment Golfi Realty Inc.
RE/MAX Escarpment Golfi Realty Inc.
 This REALTOR.ca listing content is owned and licensed by REALTOR® members of The Canadian Real Estate Association.
This REALTOR.ca listing content is owned and licensed by REALTOR® members of The Canadian Real Estate Association.



