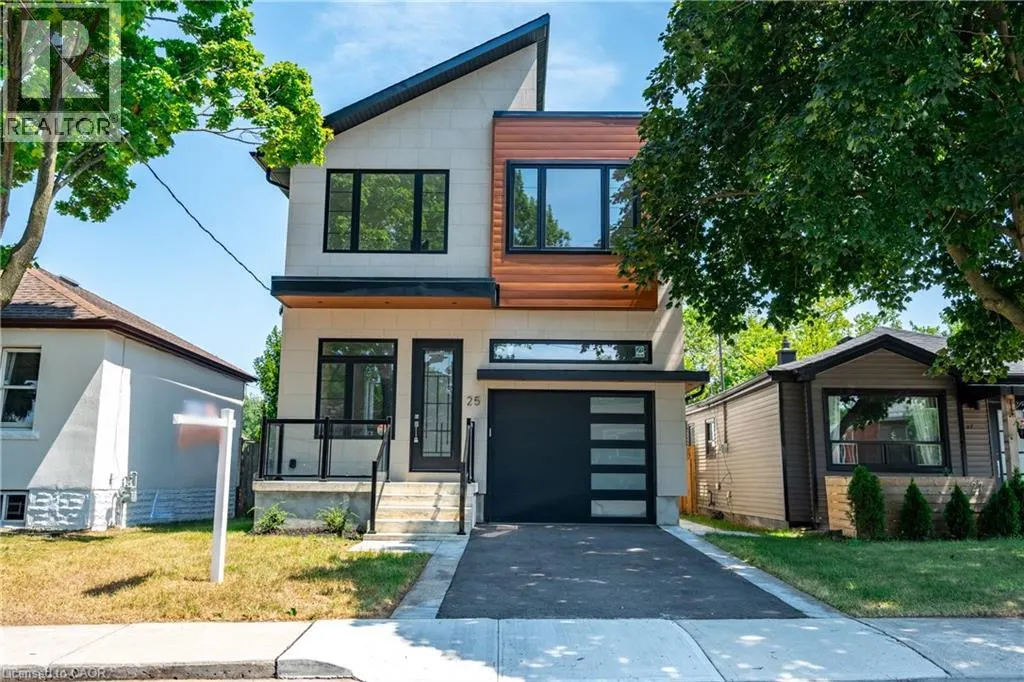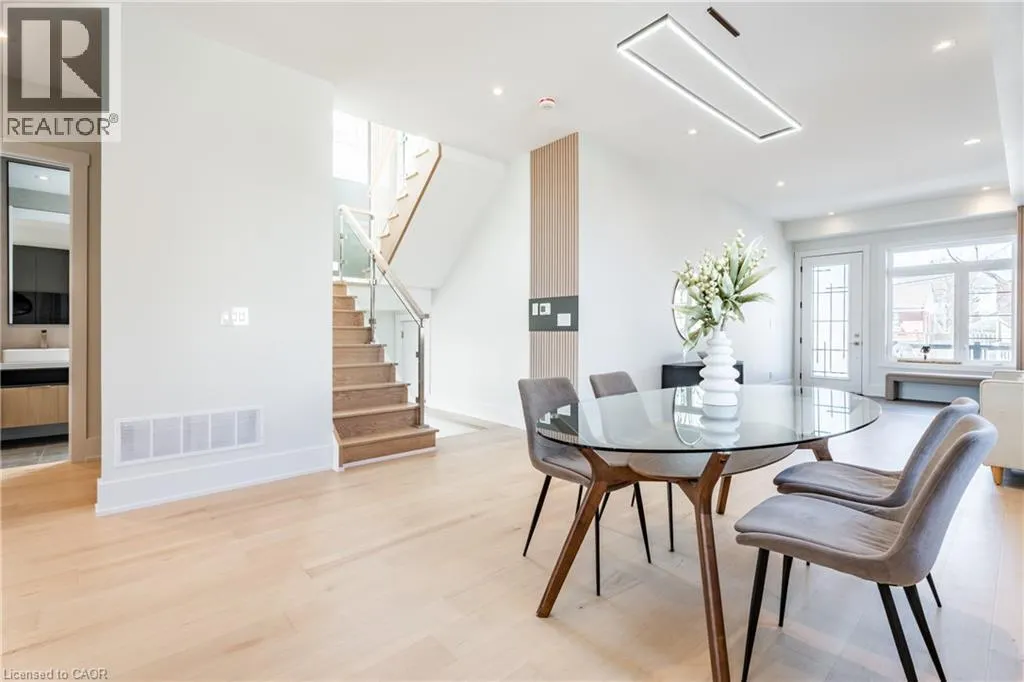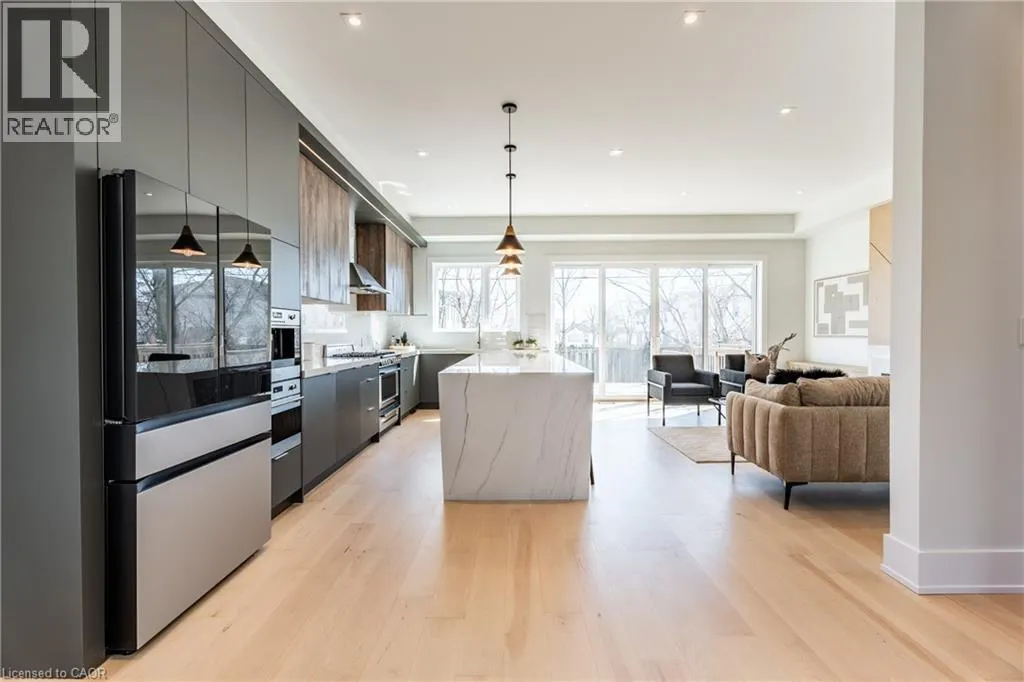25 SHADYSIDE Avenue Unit# A, #A
Hamilton, L8V3E2
MLS® 40763566
· 7 hours on website
$4,200
House
Rent
Beds
Beds · 4
Baths
Baths · 4.0
Sqft
Sqft · 2464
25 SHADYSIDE Avenue Unit# A, #A
Hamilton, L8V3E2
Hamilton, L8V3E2
No obligation In-Person or Video Chat Tour
Beds
Beds · 4
Baths
Baths · 4.0
Sqft
Sqft · 2464
Description
Step into elevated living with this stunning, custom-designed executive home's upper unit, available for lease. Occupying the top two floors of the home, this unit is crafted with premium finishes and thoughtful design throughout, offering an exceptional blend of style, comfort, and functionality. E...njoy year-round comfort with 95% spray foam insulation, ensuring maximum energy efficiency. The gourmet kitchen is a dream for home chefs, featuring high-end Smeg appliances, a 36 gas/electric range, and a built-in microwave/oven. Soaring 10' ceilings, warm engineered maple flooring, solid core doors, and two fireplaces create a sophisticated and welcoming ambiance. The spacious primary suite offers his-and-hers walk-in closets and a spa-like ensuite with heated floors and a heated shower-a perfect retreat at the end of the day. Additional highlights include a full-size laundry room, abundant natural light, and flexible living spaces ideal for families or professionals working from home. If more space is needed, Unit B, the lower-level 2-bedroom unit, can also be leased (MLS: 40752723). (id:10452)
General
Type
House
Style
House
Year Built
2024
Square Footage
2464 sqft
Taxes
-
Maintenance Fee
-
Full Property Details
Interior
Bedrooms
4
Bedrooms Plus
0
Washrooms
4.0
Square Footage
2464 sqft
Basement
Finished
Heating Type
Forced air
Air Conditioning
Central air conditioning
Kitchens
1
Full Bathrooms
4
Half Bathrooms
0
Bedrooms
4
Bedrooms Plus
0
Washrooms
4.0
Square Footage
2464 sqft
Basement
Finished
Heating Type
Forced air
Air Conditioning
Central air conditioning
Kitchens
1
Full Bathrooms
4
Half Bathrooms
0
Exterior
Acreage
under 1/2 acre
Parking Spaces
2
Garage Spaces Y/N
Yes
Zoning Description
C
Land Amenities
Hospital, Place of Worship, Public Transit
Acreage
under 1/2 acre
Parking Spaces
2
Garage Spaces Y/N
Yes
Zoning Description
C
Land Amenities
Hospital, Place of Worship, Public Transit
Building Description
Style
House
Home Type
House
Subtype
House
Year Built
2024
Exterior
Concrete
Sewers
Municipal sewage system
Water Supply
Municipal water
Architectural Style
2 Level
Style
House
Home Type
House
Subtype
House
Year Built
2024
Exterior
Concrete
Sewers
Municipal sewage system
Water Supply
Municipal water
Architectural Style
2 Level
Community
Area Code
Hamilton
Area Code
Hamilton
Room Types
3pc Bathroom
-
Dimensions Measurements not available x Measurements not available
0 sqft
4pc Bathroom
-
Dimensions Measurements not available x Measurements not available
0 sqft
5pc Bathroom
-
Dimensions Measurements not available x Measurements not available
0 sqft
Bedroom
-
Dimensions 11'0'' x 10'10''
119.17 sqft
Bedroom
-
Dimensions 11'2'' x 11'2''
124.69 sqft
Bedroom
-
Dimensions 12'2'' x 11'4''
137.89 sqft
Bedroom
-
Dimensions 16'6'' x 12'7''
207.62 sqft
Dining room
-
Dimensions 18'0'' x 14'2''
255 sqft
Family room
-
Dimensions 14'4'' x 10'8''
152.89 sqft
Kitchen
-
Dimensions 21'6'' x 12'8''
272.33 sqft
Laundry room
-
Dimensions 5'2'' x 6'0''
31 sqft

Karlyn Eacrett
Enjoy the journey to finding a new home! Discover amazing properties and never miss on a good deal
No obligation In-Person or Video Chat Tour
Sign up and ask a question
Please fill out this field
Please fill out this field
Please fill out this field
Please fill out this field
By continuing you agree to our Terms of use and Privacy Policy.
Enjoy the journey to finding a new home! Discover amazing properties and never miss on a good deal
Listing courtesy of:
RE/MAX Escarpment Golfi Realty Inc.
RE/MAX Escarpment Golfi Realty Inc.
 This REALTOR.ca listing content is owned and licensed by REALTOR® members of The Canadian Real Estate Association.
This REALTOR.ca listing content is owned and licensed by REALTOR® members of The Canadian Real Estate Association.



