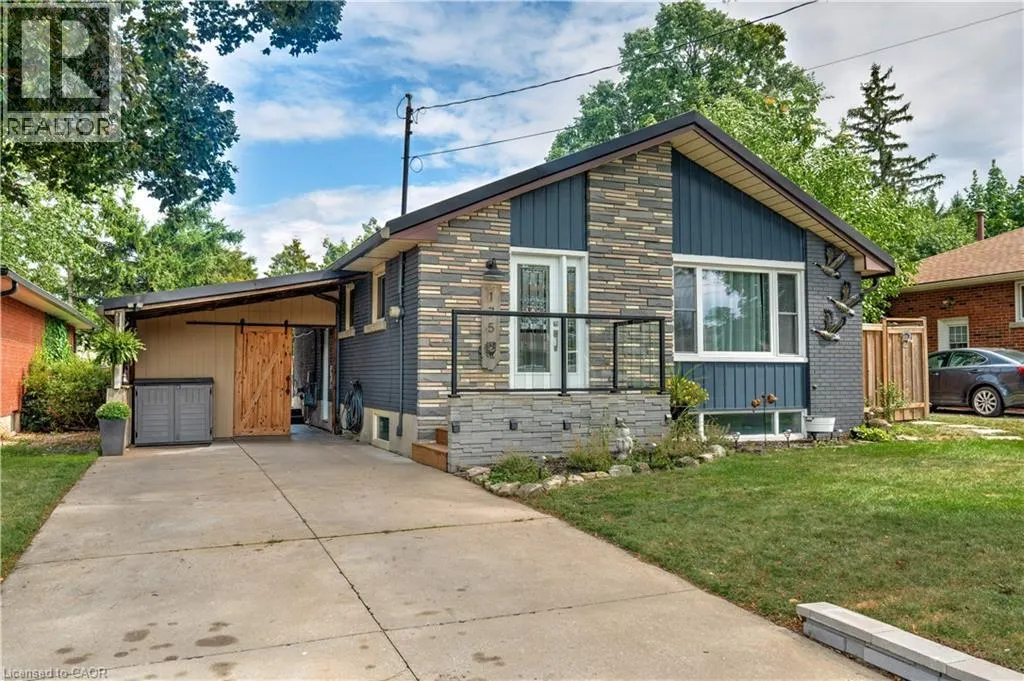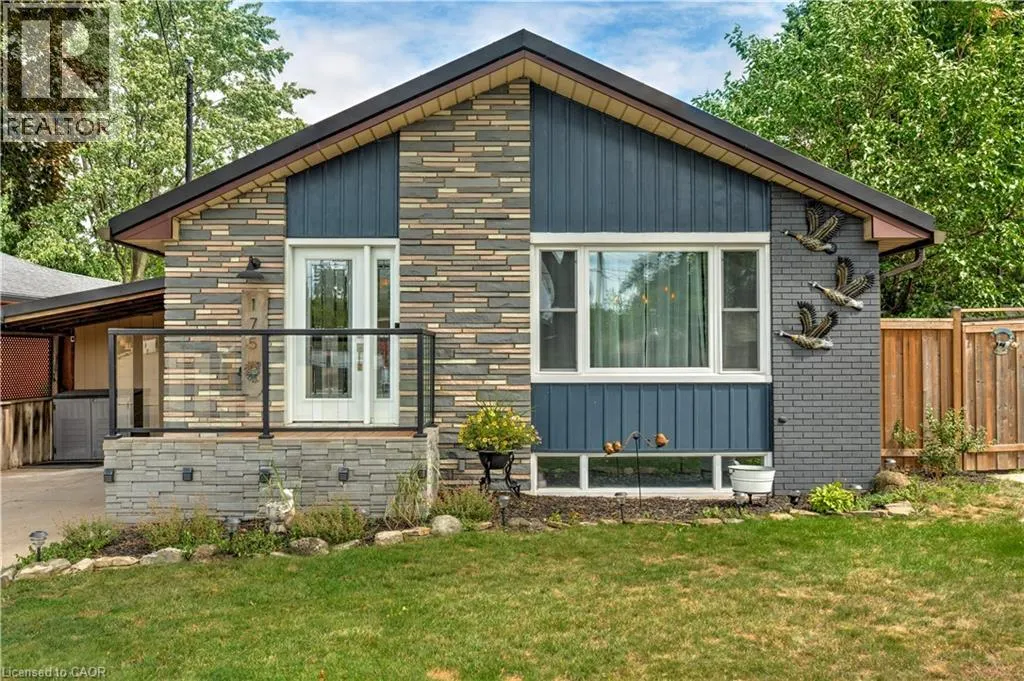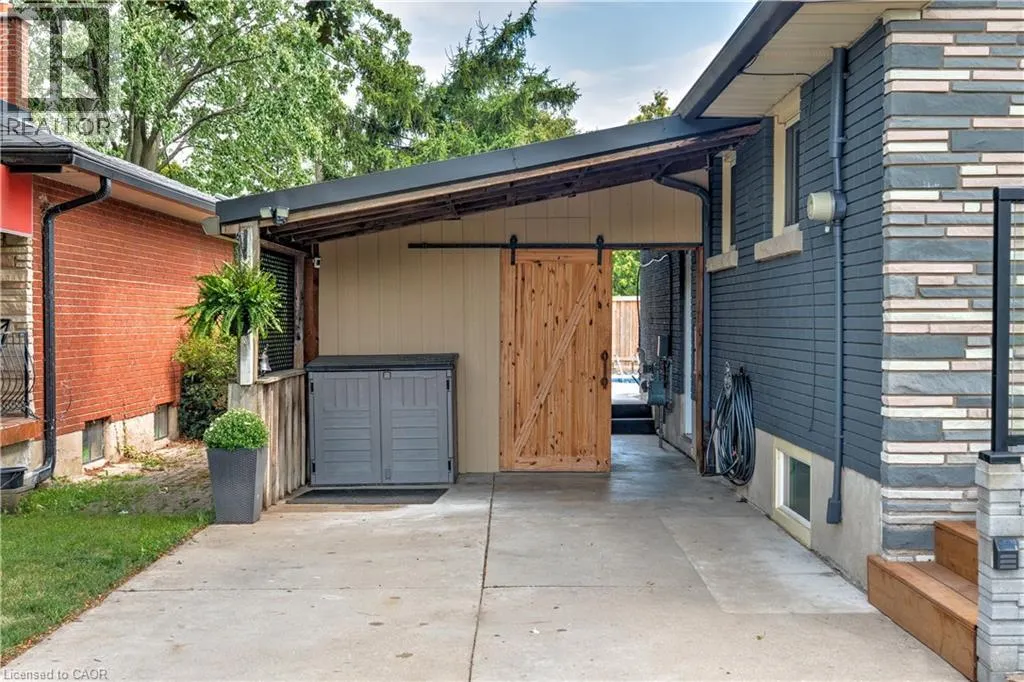175 KINGS FOREST Drive
Hamilton, L8T4K2
MLS® 40762810
· 5 hours on website
$849,905
House
Sale
Beds
Beds · 2+1
Baths
Baths · 2.0
Sqft
Sqft · 1840
175 KINGS FOREST Drive
Hamilton, L8T4K2
Hamilton, L8T4K2
No obligation In-Person or Video Chat Tour
Beds
Beds · 2+1
Baths
Baths · 2.0
Sqft
Sqft · 1840
Description
Discover your dream home in this beautifully appointed 1840 sq ft Bungalow residence, where modern living meets comfort & style. The heart of the home is the brand-new open-concept kitchen, featuring 5 stainless steel appliances, 2 large windows and pot lights that create a warm ambiance. The spacio...us centre island, with generous storage and seating for 2, is perfect for casual dining or entertaining guests. The expansive living room is bright & airy, boasting an extra-wide window & elegant drapes that enhance the inviting atmosphere. Adjacent, the separate dining room showcases a custom rustic light fixture & an enlarged window fitted with California shutters, setting the stage for memorable family meals. The main floor is designed for convenience & comfort, featuring stylish laminate flooring throughout & two generous bedrooms. The primary suite is a true retreat, complete with an extra-large closet & sliding glass doors that lead to the backyard oasis. The second bedroom offers a cozy space with a large window & upgraded light fixture, ideal for family or guests. A stylish 3pcs bathroom features a custom floating vanity & a stand-up tiled shower, providing a touch of luxury. Venture down to the fully finished lower level with separate entrance where new laminate flooring enhances a cozy family room with a striking accent wall and storage cabinets. This level also boasts a full kitchen with modern appliances, making it perfect for in-law suite or entertaining. An additional bedroom, a separate 3pcs bathroom & an expansive laundry room/storage offer both convenience & functionality. Step outside to your extra-large, fully fenced backyard, featuring an inground pool, interlocking stone patio and hot tub -an entertainer's paradise! The front of the home boasts upgraded steps leading to the porch & a concrete driveway that accommodates parking for 3 cars, plus extra carport storage. Seize this incredible opportunity to make this exceptional home yours today! (id:10452)
General
Type
House
Style
House
Year Built
-
Square Footage
1840 sqft
Taxes
-
Maintenance Fee
-
Full Property Details
Interior
Bedrooms
2
Bedrooms Plus
1
Washrooms
2.0
Square Footage
1840 sqft
Basement
Finished
Heating Source
Natural gas
Heating Type
Forced air
Air Conditioning
Central air conditioning
Kitchens
2
Full Bathrooms
2
Half Bathrooms
0
Bedrooms
2
Bedrooms Plus
1
Washrooms
2.0
Square Footage
1840 sqft
Basement
Finished
Heating Source
Natural gas
Heating Type
Forced air
Air Conditioning
Central air conditioning
Kitchens
2
Full Bathrooms
2
Half Bathrooms
0
Exterior
Acreage
under 1/2 acre
Pool
Indoor pool
Parking Spaces
3
Garage Spaces Y/N
No
Zoning Description
C
Land Amenities
Golf Nearby, Hospital, Park, Place of Worship, Playground, Public Transit, Schools
Acreage
under 1/2 acre
Pool
Indoor pool
Parking Spaces
3
Garage Spaces Y/N
No
Zoning Description
C
Land Amenities
Golf Nearby, Hospital, Park, Place of Worship, Playground, Public Transit, Schools
Building Description
Style
House
Home Type
House
Subtype
House
Exterior
Brick, Stone, Vinyl siding
Sewers
Municipal sewage system
Water Supply
Municipal water
Architectural Style
Bungalow
Style
House
Home Type
House
Subtype
House
Exterior
Brick, Stone, Vinyl siding
Sewers
Municipal sewage system
Water Supply
Municipal water
Architectural Style
Bungalow
Community
Area Code
Hamilton
Features
Quiet Area, Community Centre
Area Code
Hamilton
Features
Quiet Area, Community Centre
Room Types
3pc Bathroom
-
Dimensions Measurements not available x Measurements not available
0 sqft
Bedroom
-
Dimensions 11'1'' x 12'4''
136.69 sqft
Bedroom
-
Dimensions 11'4'' x 14'4''
162.44 sqft
Dining room
-
Dimensions 10'9'' x 14'7''
156.77 sqft
Family room
-
Dimensions 11'3'' x 14'7''
164.06 sqft
Foyer
-
Dimensions 3'8'' x 6'9''
24.75 sqft
Kitchen
-
Dimensions 8'11'' x 12'4''
109.97 sqft
Kitchen
-
Dimensions 9'7'' x 18'4''
175.69 sqft
Laundry room
-
Dimensions Measurements not available x Measurements not available
0 sqft
Primary Bedroom
-
Dimensions 9'7'' x 11'10''
113.4 sqft
Recreation room
-
Dimensions 17'11'' x 25'11''
464.34 sqft
Est. mortgage
$3,224/mo

Karlyn Eacrett
Enjoy the journey to finding a new home! Discover amazing properties and never miss on a good deal
No obligation In-Person or Video Chat Tour
Sign up and ask a question
Please fill out this field
Please fill out this field
Please fill out this field
Please fill out this field
By continuing you agree to our Terms of use and Privacy Policy.
Enjoy the journey to finding a new home! Discover amazing properties and never miss on a good deal
Listing courtesy of:
Coldwell Banker-Burnhill Realty
Coldwell Banker-Burnhill Realty
 This REALTOR.ca listing content is owned and licensed by REALTOR® members of The Canadian Real Estate Association.
This REALTOR.ca listing content is owned and licensed by REALTOR® members of The Canadian Real Estate Association.



