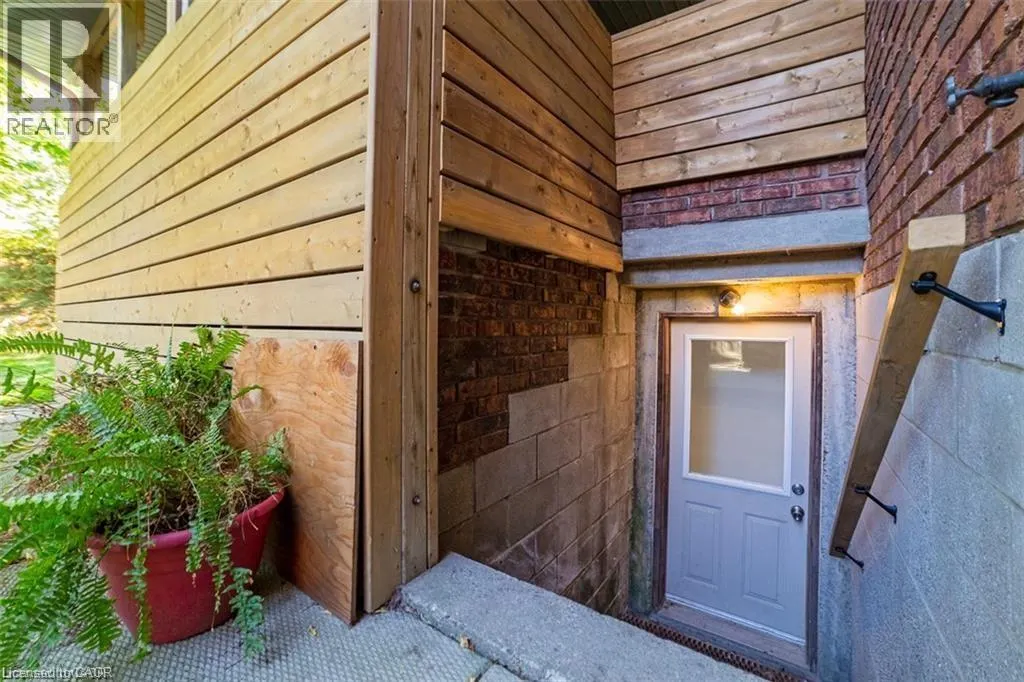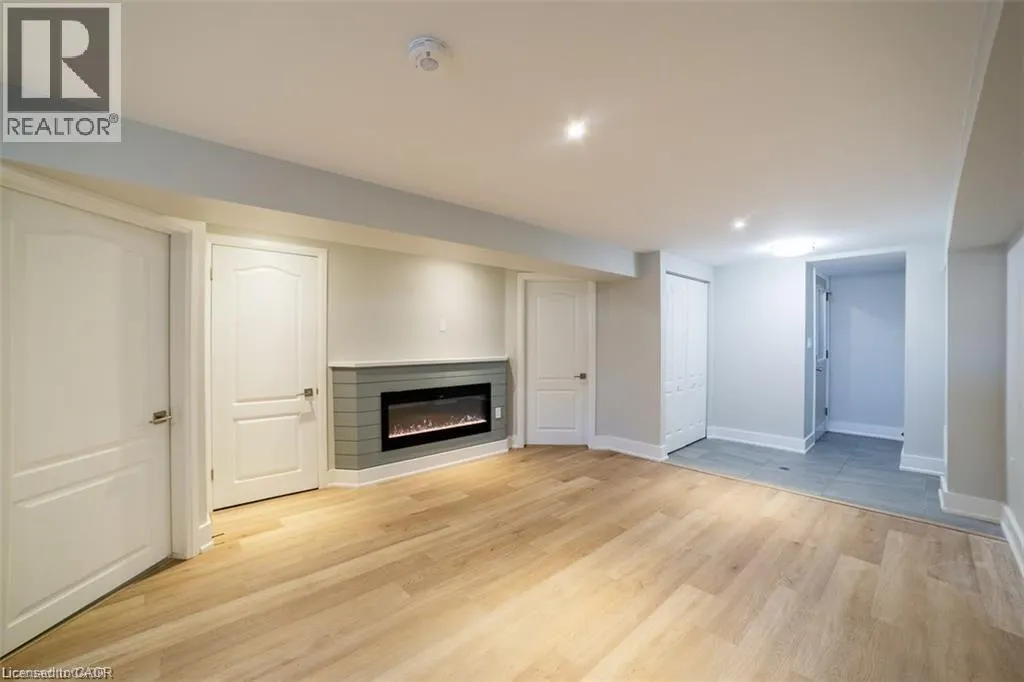225 EAST 24TH Street Unit# BSMNT, #BSMNT
Hamilton, L8V2Y5
MLS® 40762755
· 15 hours on website
$1,500
House
Rent
Beds
Beds · 0
Baths
Baths · 1.0
Sqft
Sqft · 596
225 EAST 24TH Street Unit# BSMNT, #BSMNT
Hamilton, L8V2Y5
Hamilton, L8V2Y5
No obligation In-Person or Video Chat Tour
Beds
Beds · 0
Baths
Baths · 1.0
Sqft
Sqft · 596
Description
Close to Juravinski Hospital, Downtown Access, Limeridge Mall, Linc access, and much more! This full-height basement was recently extensively renovated with new drywall, soundproofing for noise reduction, premium vinyl plank flooring, insulation, electrical and plumbing. This unit features large ope...n-concept living, a shiplap feature wall with a built-in fireplace and hidden media wires, dimmable pot lights, loads of organized storage as well as in-suite laundry, and a private separate entrance. (id:10452)
General
Type
House
Style
House
Year Built
1920
Square Footage
596 sqft
Taxes
-
Maintenance Fee
-
Full Property Details
Interior
Bedrooms
0
Bedrooms Plus
0
Washrooms
1.0
Square Footage
596 sqft
Basement
Finished
Heating Type
Forced air
Air Conditioning
Central air conditioning
Kitchens
1
Full Bathrooms
1
Half Bathrooms
0
Bedrooms
0
Bedrooms Plus
0
Washrooms
1.0
Square Footage
596 sqft
Basement
Finished
Heating Type
Forced air
Air Conditioning
Central air conditioning
Kitchens
1
Full Bathrooms
1
Half Bathrooms
0
Exterior
Acreage
under 1/2 acre
Parking Spaces
0
Garage Spaces Y/N
No
Zoning Description
R1
Land Amenities
Hospital, Public Transit
Acreage
under 1/2 acre
Parking Spaces
0
Garage Spaces Y/N
No
Zoning Description
R1
Land Amenities
Hospital, Public Transit
Building Description
Style
House
Home Type
House
Subtype
House
Year Built
1920
Exterior
Brick, Stone, Vinyl siding
Sewers
Municipal sewage system
Water Supply
Municipal water
Architectural Style
2 Level
Style
House
Home Type
House
Subtype
House
Year Built
1920
Exterior
Brick, Stone, Vinyl siding
Sewers
Municipal sewage system
Water Supply
Municipal water
Architectural Style
2 Level
Community
Area Code
Hamilton
Area Code
Hamilton
Room Types
3pc Bathroom
-
Dimensions Measurements not available x Measurements not available
0 sqft
Den
-
Dimensions 9'4'' x 15'5''
143.89 sqft
Foyer
-
Dimensions 4'8'' x 7'11''
36.94 sqft
Kitchen
-
Dimensions 8'8'' x 11'0''
95.33 sqft
Living room/Dining room
-
Dimensions 12'6'' x 15'5''
192.71 sqft
Utility room
-
Dimensions Measurements not available x Measurements not available
0 sqft

Karlyn Eacrett
Enjoy the journey to finding a new home! Discover amazing properties and never miss on a good deal
No obligation In-Person or Video Chat Tour
Sign up and ask a question
Please fill out this field
Please fill out this field
Please fill out this field
Please fill out this field
By continuing you agree to our Terms of use and Privacy Policy.
Enjoy the journey to finding a new home! Discover amazing properties and never miss on a good deal
Listing courtesy of:
RE/MAX Escarpment Realty Inc.
RE/MAX Escarpment Realty Inc.
 This REALTOR.ca listing content is owned and licensed by REALTOR® members of The Canadian Real Estate Association.
This REALTOR.ca listing content is owned and licensed by REALTOR® members of The Canadian Real Estate Association.



