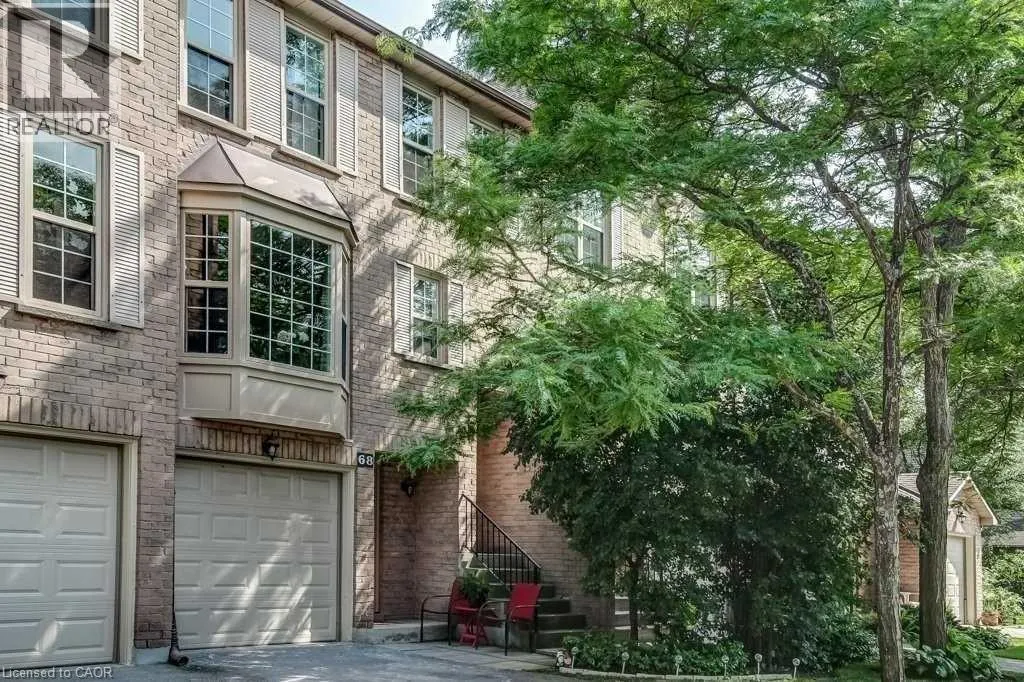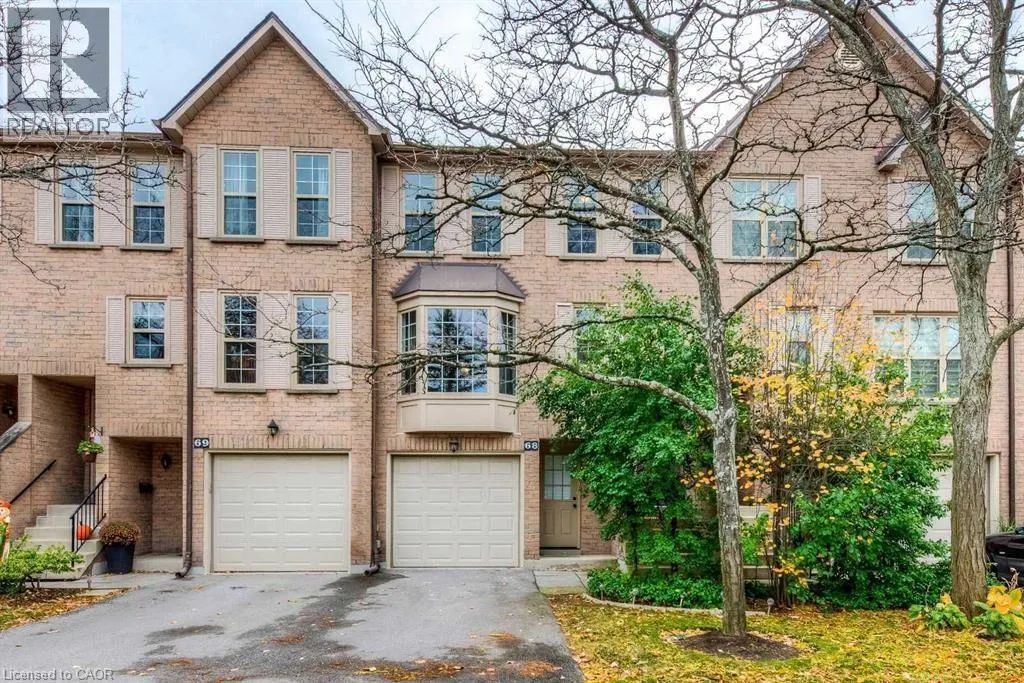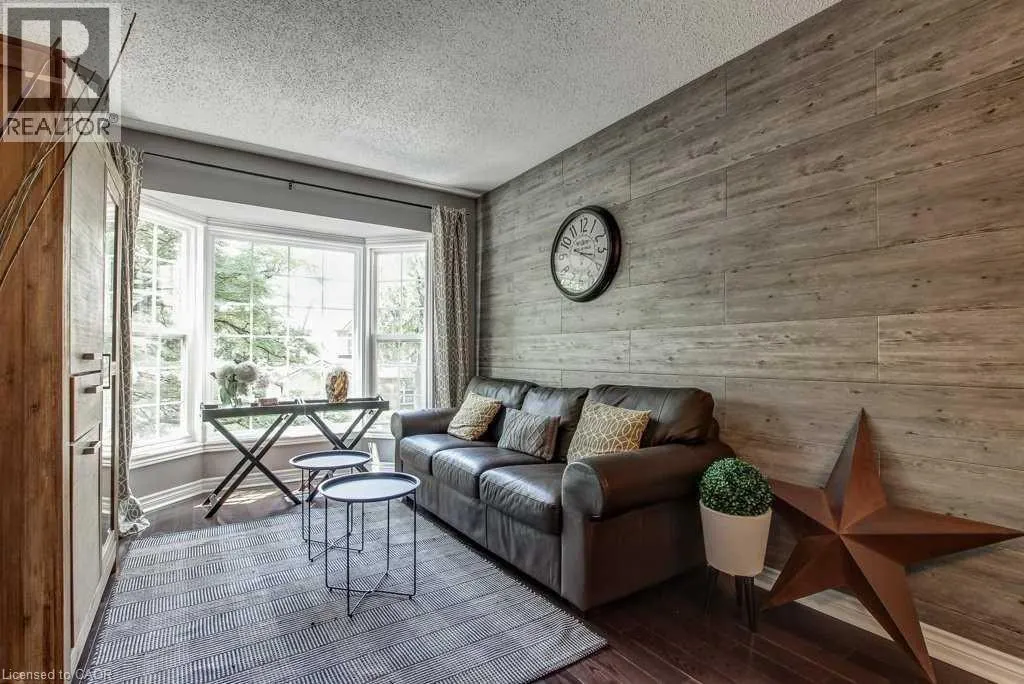2272 MOWAT Avenue Unit# 68, #68
Oakville, L6H5L8
MLS® 40762456
· 15 hours on website
$3,200
Townhome
Rent
Beds
Beds · 3
Baths
Baths · 2.5
Sqft
Sqft · 1555
2272 MOWAT Avenue Unit# 68, #68
Oakville, L6H5L8
Oakville, L6H5L8
No obligation In-Person or Video Chat Tour
Beds
Beds · 3
Baths
Baths · 2.5
Sqft
Sqft · 1555
Description
Welcome to this spacious and beautifully updated 3-bedroom, 2.5-bathroom townhome located in Oakville’s highly sought-after River Oaks neighbourhood. Offering approximately 1,800 sq. ft. of finished living space across three levels, this home is designed to provide comfort, functionality, and style.... Ideally situated near schools, Oakville Trafalgar Hospital, shopping, dining, transit, and major highways, it’s a fantastic commuter location that also offers all the conveniences of urban living. Immediate occupancy is available—just move in and enjoy. Step inside to a bright and airy open-concept main floor that flows seamlessly from room to room. The renovated kitchen is a true highlight, featuring stainless steel appliances, modern cabinetry, quartz counters, and a walkout to the deck—perfect for enjoying your morning coffee or hosting summer gatherings. The open layout ensures the kitchen connects effortlessly with the dining and living areas, creating an inviting space for entertaining and day-to-day living. Hardwood flooring throughout the staircases and upper level brings warmth and elegance to the home. The expansive primary bedroom is complete with a sleek, modern ensuite and built-in closet, offering a private retreat at the end of the day. Two additional well-sized bedrooms provide flexibility for family, guests, or a home office, and they share a fully renovated 4-piece bathroom with contemporary finishes. The lower level extends the living space with a bright recreation room that walks out to the backyard, perfect for a family room, play area, or home gym. This level also offers convenient inside access to the garage. The carpet-free design throughout the home ensures a clean and modern feel, while the thoughtful updates make it truly move-in ready. This home delivers the best of Oakville living in a desirable community known for its parks, trails, schools, and amenities. Tenant to pay utilities. (id:10452)
General
Type
Townhome
Style
Row / Townhouse
Year Built
-
Square Footage
1555 sqft
Taxes
-
Maintenance Fee
-
Full Property Details
Interior
Bedrooms
3
Bedrooms Plus
0
Washrooms
2.5
Square Footage
1555 sqft
Basement
Finished
Heating Source
Natural gas
Heating Type
Forced air
Air Conditioning
Central air conditioning
Kitchens
1
Full Bathrooms
3
Half Bathrooms
1
Bedrooms
3
Bedrooms Plus
0
Washrooms
2.5
Square Footage
1555 sqft
Basement
Finished
Heating Source
Natural gas
Heating Type
Forced air
Air Conditioning
Central air conditioning
Kitchens
1
Full Bathrooms
3
Half Bathrooms
1
Exterior
Acreage
under 1/2 acre
Parking Spaces
2
Garage Spaces Y/N
Yes
Zoning Description
RM1
Land Amenities
Hospital, Park, Public Transit, Schools
Acreage
under 1/2 acre
Parking Spaces
2
Garage Spaces Y/N
Yes
Zoning Description
RM1
Land Amenities
Hospital, Park, Public Transit, Schools
Building Description
Style
Row / Townhouse
Home Type
Townhome
Subtype
Att/Row/Townhouse
Exterior
Brick
Sewers
Municipal sewage system
Water Supply
Municipal water
Architectural Style
3 Level
Style
Row / Townhouse
Home Type
Townhome
Subtype
Att/Row/Townhouse
Exterior
Brick
Sewers
Municipal sewage system
Water Supply
Municipal water
Architectural Style
3 Level
Community
Area Code
Oakville
Features
Quiet Area, Community Centre
Area Code
Oakville
Features
Quiet Area, Community Centre
Room Types
2pc Bathroom
-
Dimensions Measurements not available x Measurements not available
0 sqft
4pc Bathroom
-
Dimensions Measurements not available x Measurements not available
0 sqft
Bedroom
-
Dimensions 13'5'' x 8'4''
111.81 sqft
Bedroom
-
Dimensions 9'6'' x 10'4''
98.17 sqft
Dining room
-
Dimensions 8'4'' x 9'5''
78.47 sqft
Family room
-
Dimensions 12'10'' x 9'1''
116.57 sqft
Kitchen
-
Dimensions 13'1'' x 9'10''
128.65 sqft
Primary Bedroom
-
Dimensions 13'7'' x 13'9''
186.77 sqft
Recreation room
-
Dimensions 7'4'' x 14'2''
103.89 sqft

Karlyn Eacrett
Enjoy the journey to finding a new home! Discover amazing properties and never miss on a good deal
No obligation In-Person or Video Chat Tour
Sign up and ask a question
Please fill out this field
Please fill out this field
Please fill out this field
Please fill out this field
By continuing you agree to our Terms of use and Privacy Policy.
Enjoy the journey to finding a new home! Discover amazing properties and never miss on a good deal
Listing courtesy of:
Royal LePage Burloak Real Estate Services
Royal LePage Burloak Real Estate Services
 This REALTOR.ca listing content is owned and licensed by REALTOR® members of The Canadian Real Estate Association.
This REALTOR.ca listing content is owned and licensed by REALTOR® members of The Canadian Real Estate Association.



