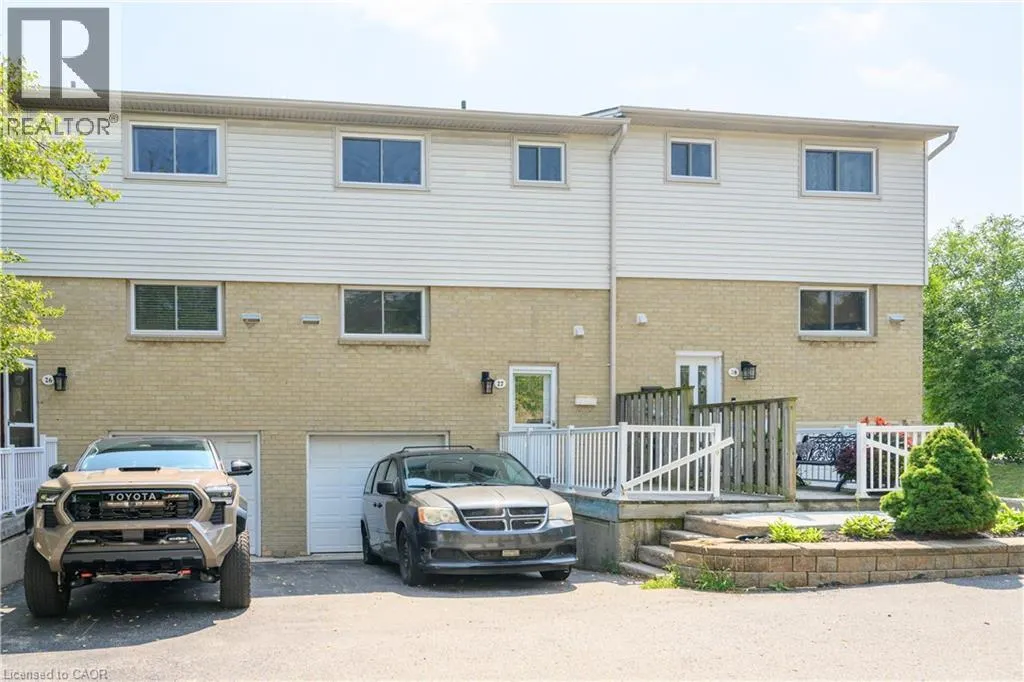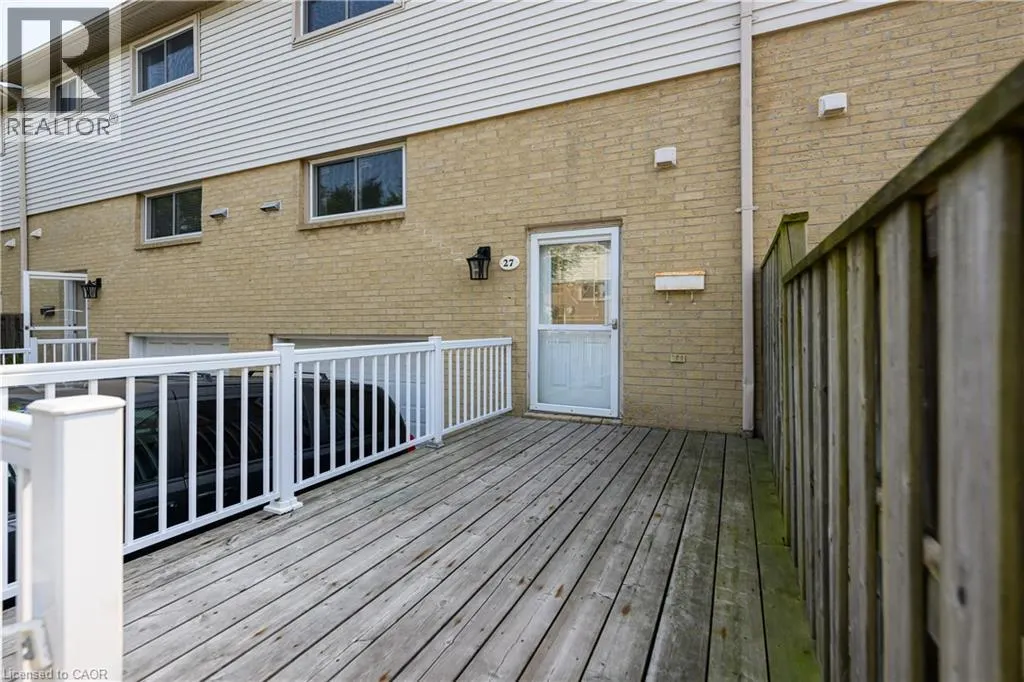51 CAROGA Court Unit# 27, #27
Hamilton, L9C7C2
MLS® 40761677
· 3 days on website
$2,400
Townhome
Rent
Beds
Beds · 3
Baths
Baths · 1.5
Sqft
Sqft · 1200
51 CAROGA Court Unit# 27, #27
Hamilton, L9C7C2
Hamilton, L9C7C2
No obligation In-Person or Video Chat Tour
Beds
Beds · 3
Baths
Baths · 1.5
Sqft
Sqft · 1200
Description
Available for rent and located in desirable, private, West Mountain complex. 3 bedrooms, 2 bathroom townhome with amazing amenities and an incredible location! Spacious living room dining room with fireplace. Hardwood floors and nice quiet backyard. Quick access to the linc, limeridge mall, costco, ...big box stores, Hwy 403 to Toronto & QEW. Local amenities include easy highway access, Upper James shopping and restaurants, close to Legends Court and costco. Please fill out rental application, credit report and job letter. (id:10452)
General
Type
Townhome
Style
Row / Townhouse
Year Built
-
Square Footage
1200 sqft
Taxes
-
Maintenance Fee
-
Full Property Details
Interior
Bedrooms
3
Bedrooms Plus
0
Washrooms
1.5
Square Footage
1200 sqft
Basement
Partially finished
Heating Type
Baseboard heaters
Air Conditioning
None
Kitchens
1
Full Bathrooms
2
Half Bathrooms
1
Bedrooms
3
Bedrooms Plus
0
Washrooms
1.5
Square Footage
1200 sqft
Basement
Partially finished
Heating Type
Baseboard heaters
Air Conditioning
None
Kitchens
1
Full Bathrooms
2
Half Bathrooms
1
Exterior
Acreage
under 1/2 acre
Parking Spaces
2
Garage Spaces Y/N
Yes
Zoning Description
DE/S-256
Land Amenities
Shopping
Acreage
under 1/2 acre
Parking Spaces
2
Garage Spaces Y/N
Yes
Zoning Description
DE/S-256
Land Amenities
Shopping
Building Description
Style
Row / Townhouse
Home Type
Townhome
Subtype
Att/Row/Townhouse
Exterior
Brick
Sewers
Municipal sewage system
Water Supply
Municipal water
Architectural Style
2 Level
Style
Row / Townhouse
Home Type
Townhome
Subtype
Att/Row/Townhouse
Exterior
Brick
Sewers
Municipal sewage system
Water Supply
Municipal water
Architectural Style
2 Level
Community
Area Code
Hamilton
Area Code
Hamilton
Room Types
2pc Bathroom
-
Dimensions Measurements not available x Measurements not available
0 sqft
4pc Bathroom
-
Dimensions Measurements not available x Measurements not available
0 sqft
Bedroom
-
Dimensions 10'0'' x 10'0''
100 sqft
Bedroom
-
Dimensions 13'0'' x 13'0''
169 sqft
Dining room
-
Dimensions 9'0'' x 13'0''
117 sqft
Foyer
-
Dimensions 4'0'' x 11'0''
44 sqft
Kitchen
-
Dimensions 12'0'' x 6'0''
72 sqft
Laundry room
-
Dimensions Measurements not available x Measurements not available
0 sqft
Living room
-
Dimensions 12'0'' x 20'0''
240 sqft
Primary Bedroom
-
Dimensions 13'0'' x 12'0''
156 sqft
Recreation room
-
Dimensions Measurements not available x Measurements not available
0 sqft
Storage
-
Dimensions Measurements not available x Measurements not available
0 sqft

Karlyn Eacrett
Enjoy the journey to finding a new home! Discover amazing properties and never miss on a good deal
No obligation In-Person or Video Chat Tour
Sign up and ask a question
Please fill out this field
Please fill out this field
Please fill out this field
Please fill out this field
By continuing you agree to our Terms of use and Privacy Policy.
Enjoy the journey to finding a new home! Discover amazing properties and never miss on a good deal
Listing courtesy of:
Royal LePage State Realty Inc.
Royal LePage State Realty Inc.
 This REALTOR.ca listing content is owned and licensed by REALTOR® members of The Canadian Real Estate Association.
This REALTOR.ca listing content is owned and licensed by REALTOR® members of The Canadian Real Estate Association.



