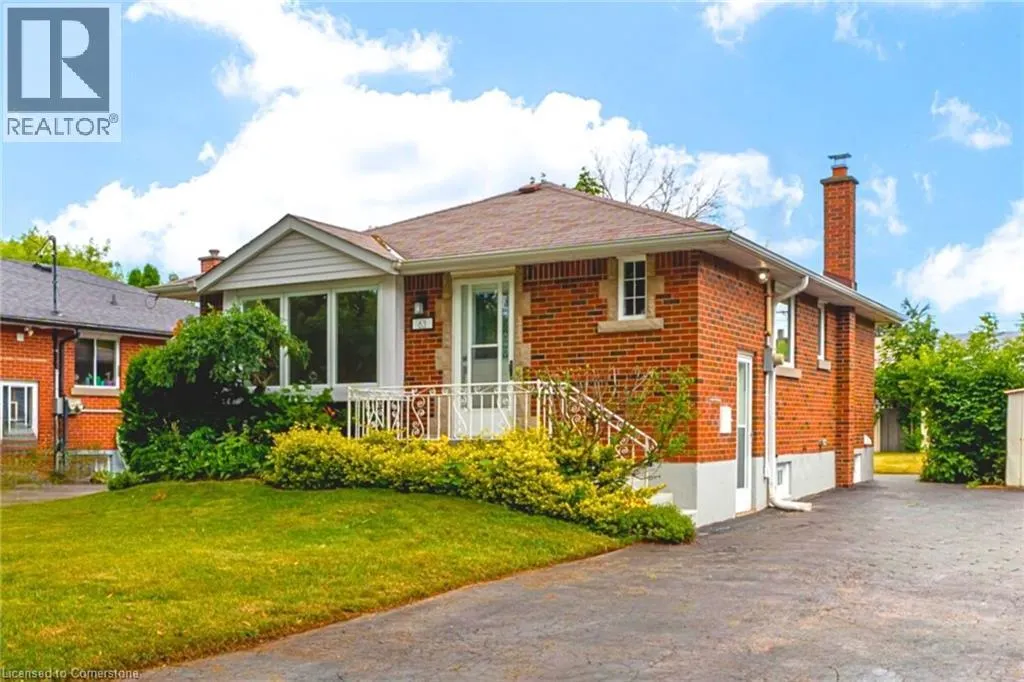63 FERNWOOD Crescent
Hamilton, L8T3L2
MLS® 40761268
· 3 days on website
$759,900
House
Sale
Beds
Beds · 3+2
Baths
Baths · 2.0
Sqft
Sqft · 1750
63 FERNWOOD Crescent
Hamilton, L8T3L2
Hamilton, L8T3L2
No obligation In-Person or Video Chat Tour
Beds
Beds · 3+2
Baths
Baths · 2.0
Sqft
Sqft · 1750
Description
Discover elevated living in this fully renovated home in Hamilton Mountain’s family-friendly Hampton Heights. Set on a quiet, tree-lined street known for its welcoming neighbours, parks, and great schools, this property is a true standout. The main floor has been completely reimagined with all-new h...ardwood flooring, large new windows that bring in natural light, and a stunning custom kitchen featuring wraparound quartz countertops that continue seamlessly up the backsplash. Paired with stainless steel appliances and sleek cabinetry, this kitchen is as functional as it is beautiful. The open-concept layout flows effortlessly into the dining and living areas, perfect for everyday living or entertaining. Three spacious bedrooms provide room for the whole family, with the primary bedroom offering ensuite access to the beautifully updated bathroom. Downstairs, oak stairs lead to a fully finished lower level with a separate entrance—ideal as an in-law suite or teen retreat. This space includes two more bedrooms, a second kitchen with quartz countertops and brand-new appliances, a stylish full bath, and a comfortable family room with warm woodgrain vinyl floors. Thoughtfully upgraded throughout, this home has been fully rewired, reinsulated, and professionally finished. With parking for six cars, a large backyard, and a handy storage shed, this property offers space, flexibility, and true move-in ready quality in one of the most desirable pockets on the Mountain. (id:10452)
General
Type
House
Style
House
Year Built
1955
Square Footage
1750 sqft
Taxes
-
Maintenance Fee
-
Full Property Details
Interior
Bedrooms
3
Bedrooms Plus
2
Washrooms
2.0
Square Footage
1750 sqft
Basement
Finished
Heating Type
Forced air
Air Conditioning
Central air conditioning
Kitchens
2
Full Bathrooms
2
Half Bathrooms
0
Bedrooms
3
Bedrooms Plus
2
Washrooms
2.0
Square Footage
1750 sqft
Basement
Finished
Heating Type
Forced air
Air Conditioning
Central air conditioning
Kitchens
2
Full Bathrooms
2
Half Bathrooms
0
Exterior
Acreage
under 1/2 acre
Parking Spaces
6
Garage Spaces Y/N
No
Zoning Description
C
Acreage
under 1/2 acre
Parking Spaces
6
Garage Spaces Y/N
No
Zoning Description
C
Building Description
Style
House
Home Type
House
Subtype
House
Year Built
1955
Exterior
Aluminum siding, Brick
Sewers
Municipal sewage system
Water Supply
Municipal water
Architectural Style
Bungalow
Style
House
Home Type
House
Subtype
House
Year Built
1955
Exterior
Aluminum siding, Brick
Sewers
Municipal sewage system
Water Supply
Municipal water
Architectural Style
Bungalow
Community
Area Code
Hamilton
Area Code
Hamilton
Room Types
3pc Bathroom
-
Dimensions Measurements not available x Measurements not available
0 sqft
4pc Bathroom
-
Dimensions Measurements not available x Measurements not available
0 sqft
Bedroom
-
Dimensions 7'10'' x 11'1''
86.82 sqft
Bedroom
-
Dimensions 7'11'' x 12'6''
98.96 sqft
Bedroom
-
Dimensions 8'7'' x 9'4''
80.11 sqft
Family room
-
Dimensions 12'10'' x 12'6''
160.42 sqft
Family room
-
Dimensions 14'8'' x 11'1''
162.56 sqft
Kitchen
-
Dimensions 8'10'' x 10'8''
94.22 sqft
Kitchen
-
Dimensions 9'3'' x 12'4''
114.08 sqft
Primary Bedroom
-
Dimensions 10'4'' x 10'8''
110.22 sqft
Primary Bedroom
-
Dimensions 9'3'' x 16'5''
151.85 sqft
Est. mortgage
$2,883/mo

Karlyn Eacrett
Enjoy the journey to finding a new home! Discover amazing properties and never miss on a good deal
No obligation In-Person or Video Chat Tour
Sign up and ask a question
Please fill out this field
Please fill out this field
Please fill out this field
Please fill out this field
By continuing you agree to our Terms of use and Privacy Policy.
Enjoy the journey to finding a new home! Discover amazing properties and never miss on a good deal
Listing courtesy of:
Royal LePage Burloak Real Estate Services
Royal LePage Burloak Real Estate Services
 This REALTOR.ca listing content is owned and licensed by REALTOR® members of The Canadian Real Estate Association.
This REALTOR.ca listing content is owned and licensed by REALTOR® members of The Canadian Real Estate Association.



