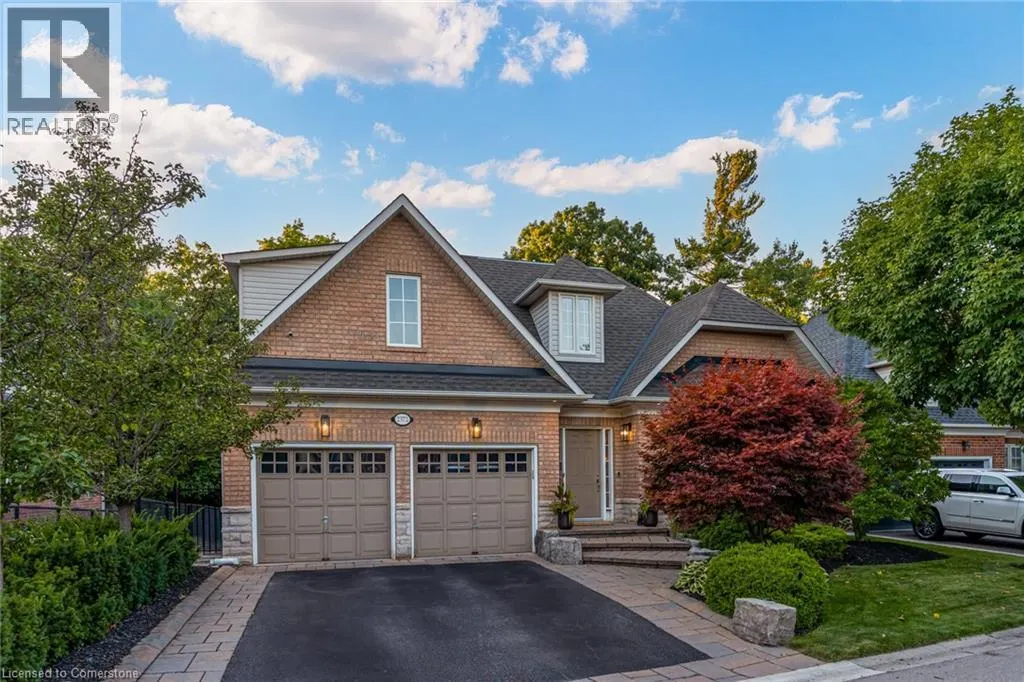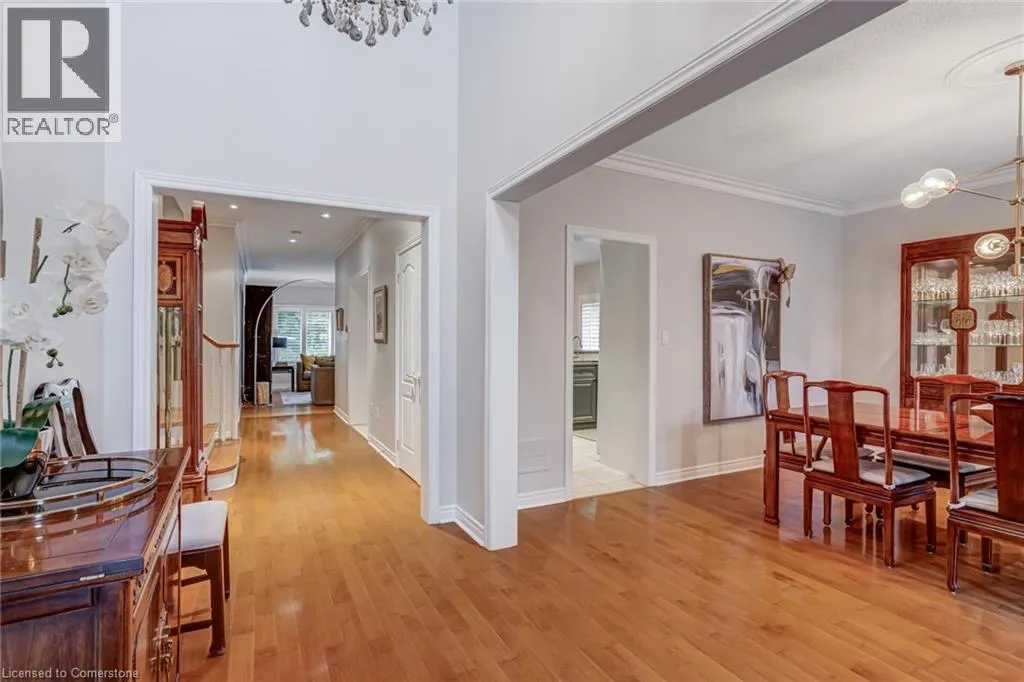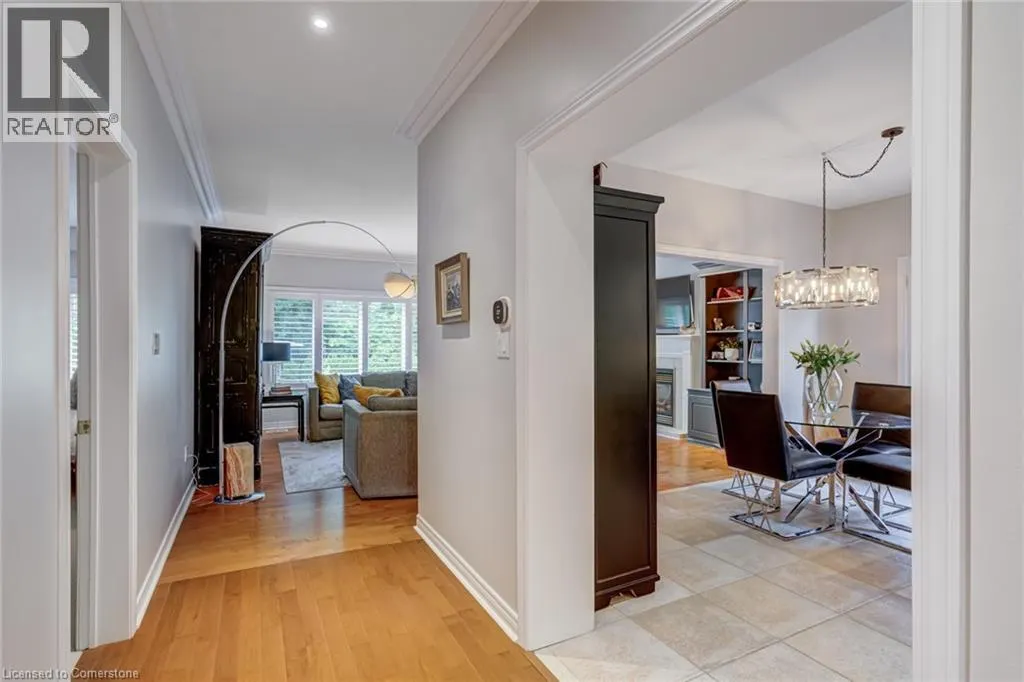2372 RAVINE Gate
Oakville, L6M4R1
MLS® 40760995
· 3 days on website
$2,099,000
House
Sale
Beds
Beds · 3
Baths
Baths · 3.5
Sqft
Sqft · 2574
2372 RAVINE Gate
Oakville, L6M4R1
Oakville, L6M4R1
No obligation In-Person or Video Chat Tour
Beds
Beds · 3
Baths
Baths · 3.5
Sqft
Sqft · 2574
Description
WELCOME TO THE RAVINES OF GLEN ABBEY! SITUATED ON A QUIET CUL-DE-SAC, THIS HOME BACKS ONTO A LUSH RAVINE WITH FORESTED TRAILS AND ALL THAT NATURE HAS TO OFFER. COME HOME TO THIS EXCLUSIVE ENCLAVE OF LUXURY PROPERTIES & ENJOY THE LIFESTYLE OF BUNGALOFT LIVING. THIS HOME OFFERS 2575 SQ FT OF LIVINGSPA...CE WITH 9FT CEILINGS, OPEN CONCEPT KITCHEN, BREAKFAST AREA, A LARGE DINING ROOM FOR FAMILY GATHERINGS AND A GREAT ROOM WITH GARDEN DOORS OPENING TO A PRIVATE PATIO AND GREENERY. THE PRIMARY BEDROOM ON THE MAIN FLOOR INCLUDES A LUXURIOUS 5-PIECE BATH AND GENEROUS WALK-IN CLOSET. GLEAMING HARDWOODS, GRANITE COUNTER TOPS, CALIFORNIA SHUTTERS, CROWN MOULDING,AND TWO FIREPLACES ARE JUST A FEW OF THE FEATURES THAT ADD TO THE CHARMAND WARMTH OF THIS HOME. THE SECOND FLOOR PROVIDES TWO BEDROOMS AND A 4-PIECE BATH. THE ATTENTION TO DETAIL CONTINUES WITH THE METICULOUSLY DESIGNED BASEMENT WITH ENTERTAINMENT AND COMFORT IN MIND. ENJOY THE GORGEOUS BAR AREA WITH QUARTZ COUNTER TOPS, CABINETRY WITH AMPLE STORAGE AND A WINE CELLAR! A LARGE RECREATION AREA WITH A FIREPLACE IS A COZY SPOT TO CURL UP AND WATCH YOUR FAVOURITE PROGRAMS. A FOURTH BEDROOM & 3-PIECE ENSUITE OFFERS PRIVACY FOR GUESTS. AN EXERCISE ROOM AND WORKSHOP TOO! (id:10452)
General
Type
House
Style
House
Year Built
2002
Square Footage
2574 sqft
Taxes
-
Maintenance Fee
$355.09
Full Property Details
Interior
Bedrooms
3
Bedrooms Plus
0
Washrooms
3.5
Square Footage
2574 sqft
Basement
Finished
Heating Source
Natural gas
Heating Type
Forced air
Air Conditioning
Central air conditioning
Kitchens
1
Full Bathrooms
4
Half Bathrooms
1
Bedrooms
3
Bedrooms Plus
0
Washrooms
3.5
Square Footage
2574 sqft
Basement
Finished
Heating Source
Natural gas
Heating Type
Forced air
Air Conditioning
Central air conditioning
Kitchens
1
Full Bathrooms
4
Half Bathrooms
1
Exterior
Acreage
under 1/2 acre
Parking Spaces
4
Garage Spaces Y/N
Yes
Zoning Description
Residential
Land Amenities
Hospital, Park, Public Transit, Shopping
Acreage
under 1/2 acre
Parking Spaces
4
Garage Spaces Y/N
Yes
Zoning Description
Residential
Land Amenities
Hospital, Park, Public Transit, Shopping
Building Description
Style
House
Home Type
House
Subtype
House
Year Built
2002
Exterior
Brick, Stone
Sewers
Municipal sewage system
Water Supply
Municipal water
Fire Protection
Alarm system
Architectural Style
Bungalow
Style
House
Home Type
House
Subtype
House
Year Built
2002
Exterior
Brick, Stone
Sewers
Municipal sewage system
Water Supply
Municipal water
Fire Protection
Alarm system
Architectural Style
Bungalow
Community
Area Code
Oakville
Area Code
Oakville
Taxes & Fees
Maintenance Fee
$355.09
Maintenance Fee
$355.09
Room Types
2pc Bathroom
-
Dimensions Measurements not available x Measurements not available
0 sqft
3pc Bathroom
-
Dimensions 11'4'' x 14'0''
158.67 sqft
4pc Bathroom
-
Dimensions Measurements not available x Measurements not available
0 sqft
5pc Bathroom
-
Dimensions Measurements not available x Measurements not available
0 sqft
Bedroom
-
Dimensions 12'0'' x 13'8''
164 sqft
Bedroom
-
Dimensions 13'1'' x 17'0''
222.42 sqft
Exercise room
-
Dimensions 9'1'' x 12'5''
112.78 sqft
Great room
-
Dimensions 16' x 19'7''
313.33 sqft
Laundry room
-
Dimensions 7'7'' x 10'5''
78.99 sqft
Primary Bedroom
-
Dimensions 12'5'' x 16'0''
198.67 sqft
Recreation room
-
Dimensions 22'7'' x 29'1''
656.8 sqft
Workshop
-
Dimensions Measurements not available x Measurements not available
0 sqft
Est. mortgage
$7,963/mo

Karlyn Eacrett
Enjoy the journey to finding a new home! Discover amazing properties and never miss on a good deal
No obligation In-Person or Video Chat Tour
Sign up and ask a question
Please fill out this field
Please fill out this field
Please fill out this field
Please fill out this field
By continuing you agree to our Terms of use and Privacy Policy.
Enjoy the journey to finding a new home! Discover amazing properties and never miss on a good deal
Listing courtesy of:
SUTTON GROUP QUANTUM REALTY INC
SUTTON GROUP QUANTUM REALTY INC
 This REALTOR.ca listing content is owned and licensed by REALTOR® members of The Canadian Real Estate Association.
This REALTOR.ca listing content is owned and licensed by REALTOR® members of The Canadian Real Estate Association.



