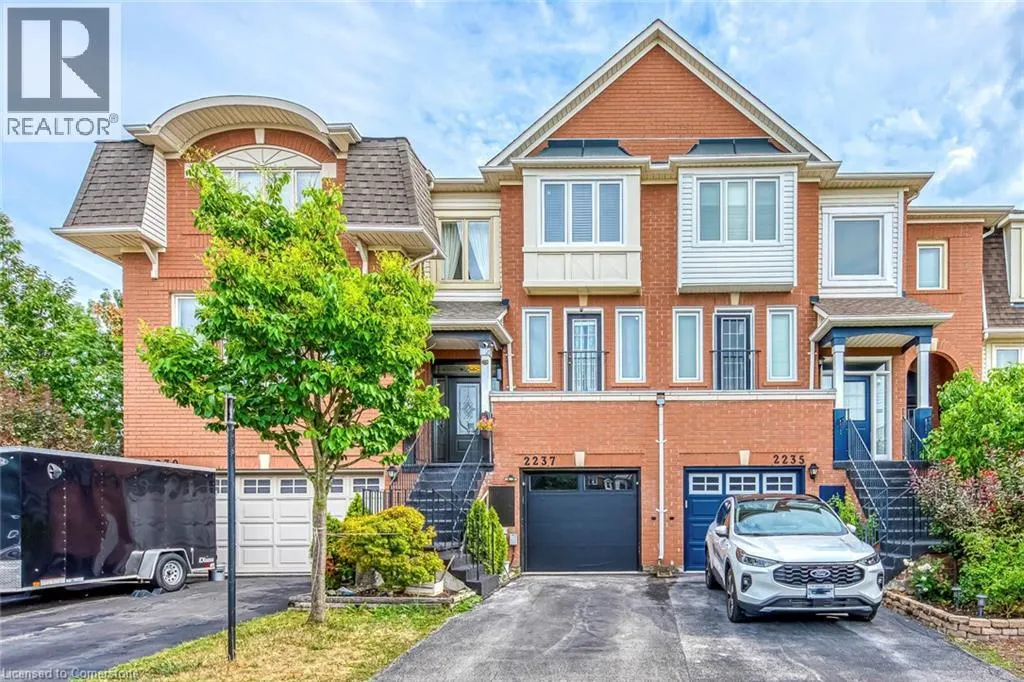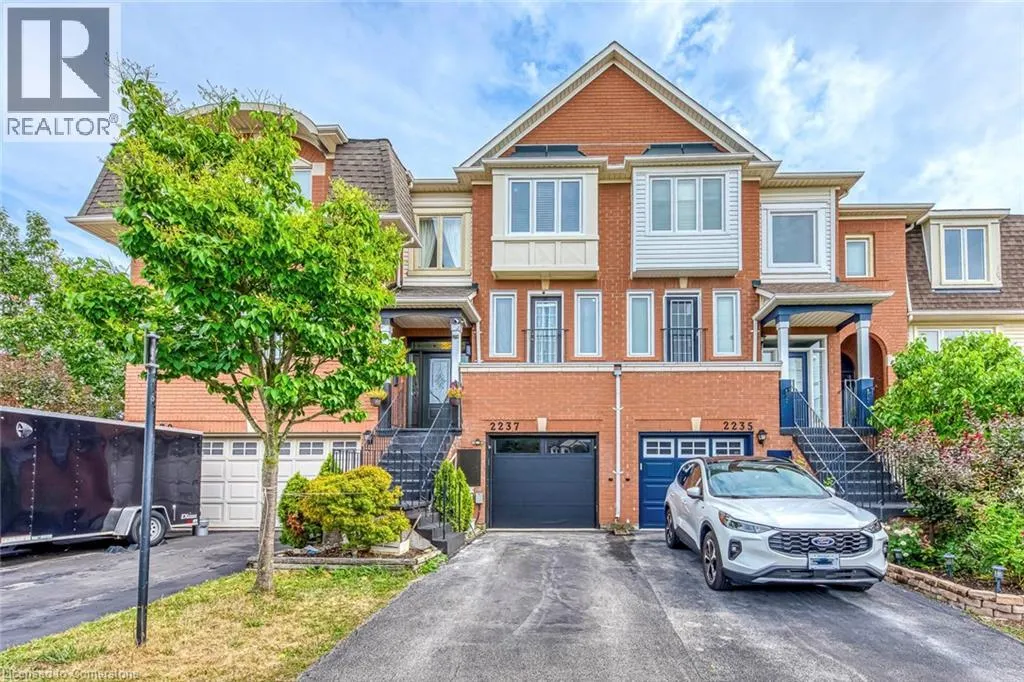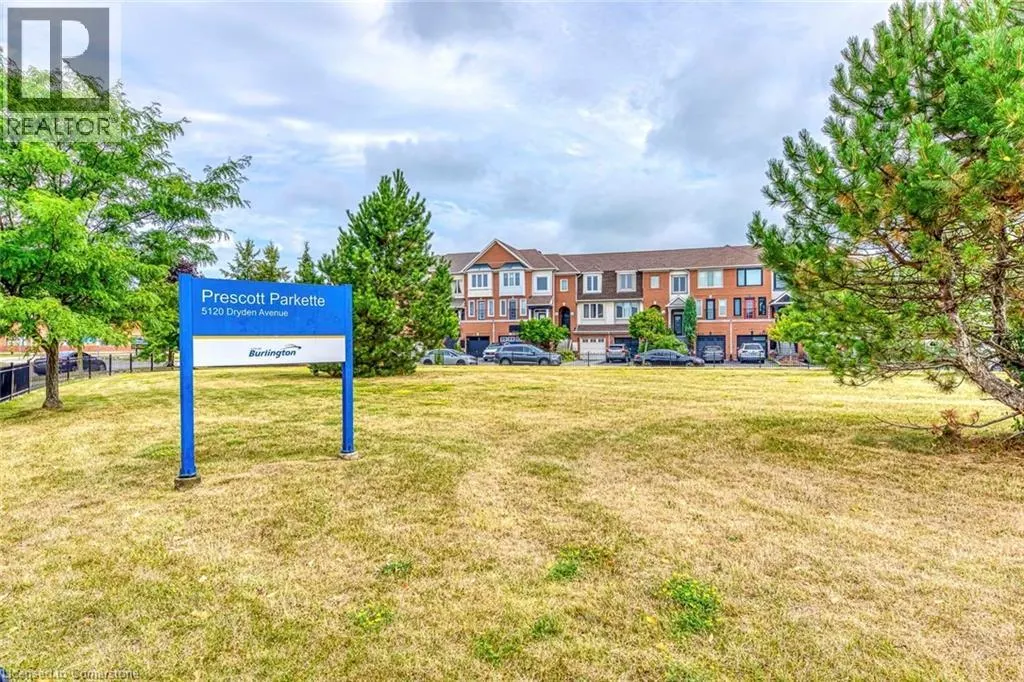2237 PRESCOTT Place
Burlington, L7L6L3
MLS® 40760854
· 2 days on website
$3,550
Townhome
Rent
Beds
Beds · 3
Baths
Baths · 2.5
Sqft
Sqft · 1832
2237 PRESCOTT Place
Burlington, L7L6L3
Burlington, L7L6L3
No obligation In-Person or Video Chat Tour
Beds
Beds · 3
Baths
Baths · 2.5
Sqft
Sqft · 1832
Description
Discover your new home at 2337 Prescott Place, a beautifully designed 3-bedroom, 3-bathroom townhome nestled in one of Burlington’s most family-friendly neighborhoods. With a thoughtfully laid-out interior perfectly combining privacy and comfort, the property offers spacious living areas, modern fin...ishes, and abundant natural light. Enjoy the convenience of multiple baths for both everyday living and entertaining, along with flexible spaces for working, relaxing, or unwinding. (id:10452)
General
Type
Townhome
Style
Row / Townhouse
Year Built
1998
Square Footage
1832 sqft
Taxes
-
Maintenance Fee
-
Full Property Details
Interior
Bedrooms
3
Bedrooms Plus
0
Washrooms
2.5
Square Footage
1832 sqft
Basement
Finished
Heating Source
Natural gas
Heating Type
Forced air
Air Conditioning
Central air conditioning
Kitchens
1
Full Bathrooms
3
Half Bathrooms
1
Fireplace Type
Other - See remarks
Bedrooms
3
Bedrooms Plus
0
Washrooms
2.5
Square Footage
1832 sqft
Basement
Finished
Heating Source
Natural gas
Heating Type
Forced air
Air Conditioning
Central air conditioning
Kitchens
1
Full Bathrooms
3
Half Bathrooms
1
Fireplace Type
Other - See remarks
Exterior
Acreage
under 1/2 acre
Parking Spaces
2
Garage Spaces Y/N
Yes
Zoning Description
Residential
Land Amenities
Park, Schools
Acreage
under 1/2 acre
Parking Spaces
2
Garage Spaces Y/N
Yes
Zoning Description
Residential
Land Amenities
Park, Schools
Building Description
Style
Row / Townhouse
Home Type
Townhome
Subtype
Att/Row/Townhouse
Year Built
1998
Exterior
Brick
Sewers
Municipal sewage system
Water Supply
Municipal water
Architectural Style
3 Level
Style
Row / Townhouse
Home Type
Townhome
Subtype
Att/Row/Townhouse
Year Built
1998
Exterior
Brick
Sewers
Municipal sewage system
Water Supply
Municipal water
Architectural Style
3 Level
Community
Area Code
Burlington
Features
Community Centre
Area Code
Burlington
Features
Community Centre
Room Types
2pc Bathroom
-
Dimensions Measurements not available x Measurements not available
0 sqft
4pc Bathroom
-
Dimensions Measurements not available x Measurements not available
0 sqft
Bedroom
-
Dimensions 8'7'' x 12'8''
108.72 sqft
Bedroom
-
Dimensions 8'9'' x 8'9''
76.56 sqft
Bonus Room
-
Dimensions Measurements not available x Measurements not available
0 sqft
Family room
-
Dimensions 9'4'' x 13'9''
128.33 sqft
Kitchen
-
Dimensions 10'4'' x 16'6''
170.5 sqft
Laundry room
-
Dimensions Measurements not available x Measurements not available
0 sqft
Living room/Dining room
-
Dimensions 10'10'' x 21'3''
230.21 sqft
Primary Bedroom
-
Dimensions 10'4'' x 15'10''
163.61 sqft
Recreation room
-
Dimensions 12'7'' x 17'3''
217.06 sqft

Karlyn Eacrett
Enjoy the journey to finding a new home! Discover amazing properties and never miss on a good deal
No obligation In-Person or Video Chat Tour
Sign up and ask a question
Please fill out this field
Please fill out this field
Please fill out this field
Please fill out this field
By continuing you agree to our Terms of use and Privacy Policy.
Enjoy the journey to finding a new home! Discover amazing properties and never miss on a good deal
Listing courtesy of:
RE/MAX Escarpment Realty Inc.
RE/MAX Escarpment Realty Inc.
 This REALTOR.ca listing content is owned and licensed by REALTOR® members of The Canadian Real Estate Association.
This REALTOR.ca listing content is owned and licensed by REALTOR® members of The Canadian Real Estate Association.



