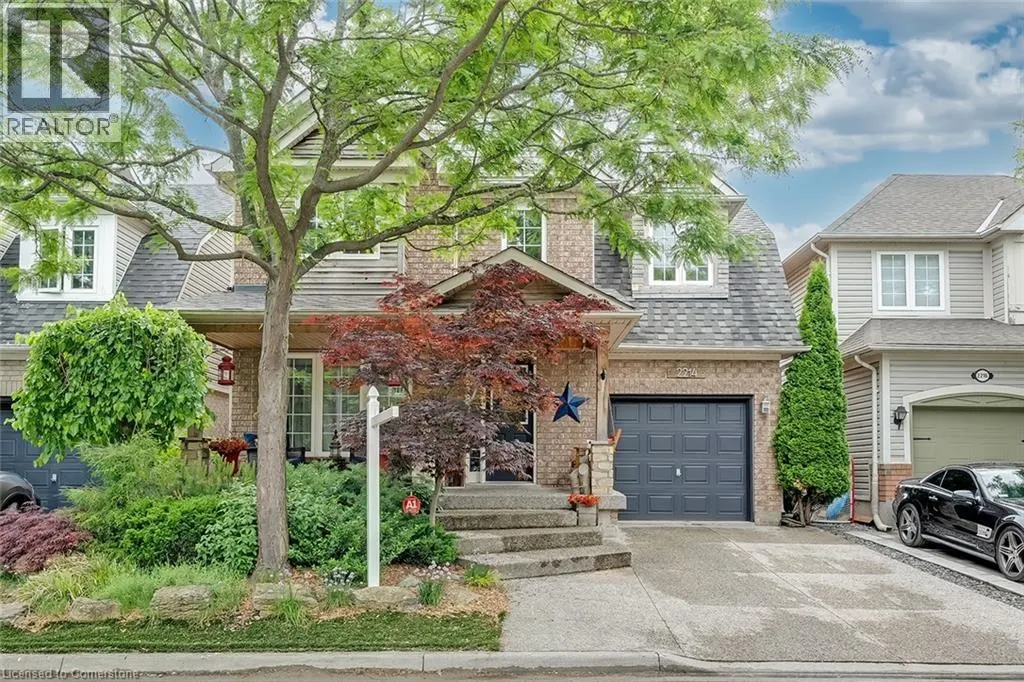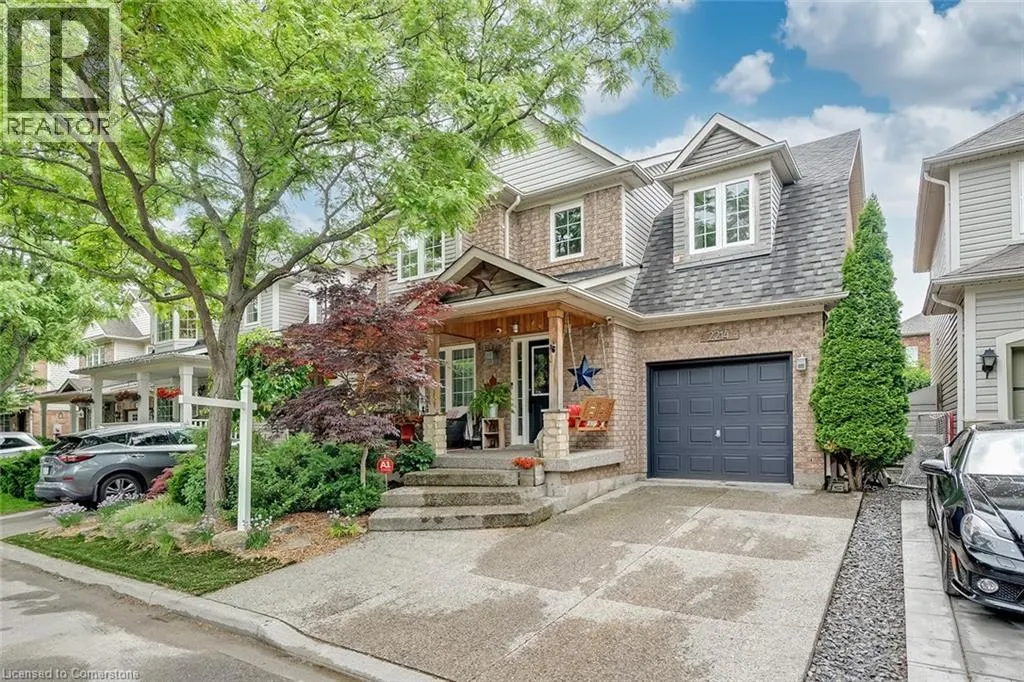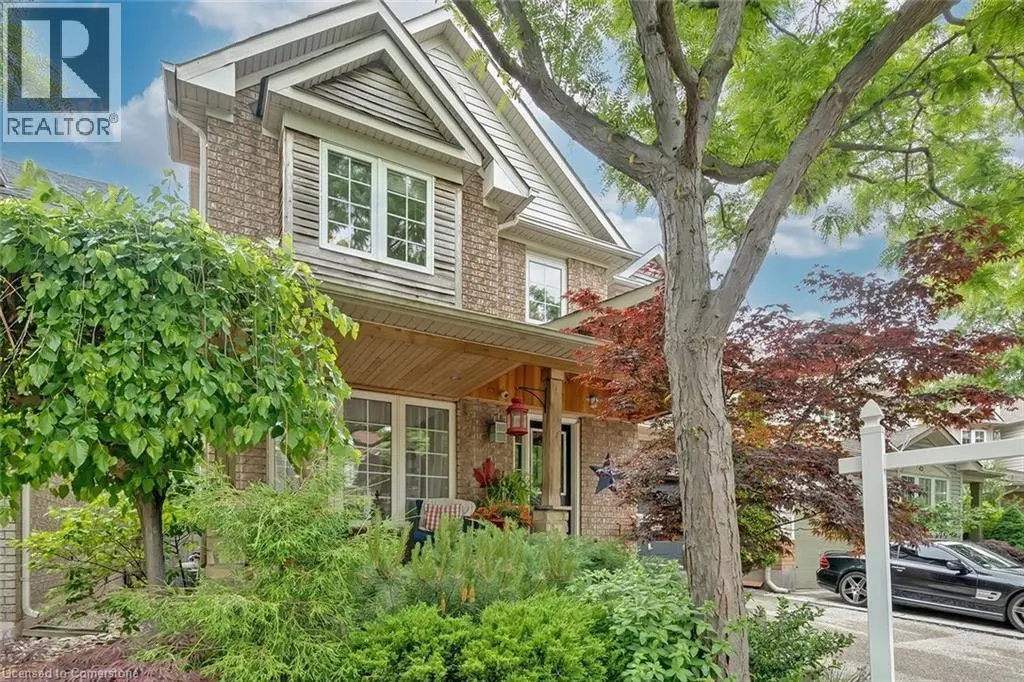2214 KENNETH Crescent
Burlington, L7L6V7
MLS® 40760696
· 3 days on website
$1,174,900
House
Sale
Beds
Beds · 3
Baths
Baths · 2.5
Sqft
Sqft · 2711
2214 KENNETH Crescent
Burlington, L7L6V7
Burlington, L7L6V7
No obligation In-Person or Video Chat Tour
Beds
Beds · 3
Baths
Baths · 2.5
Sqft
Sqft · 2711
Description
Welcome to 2214 Kenneth Crescent, a stunning cottage-themed home nestled in the desirable Orchard community of Burlington on a quiet crescent. This enchanting property exudes charm with its rustic barn board accents and an inviting aggregate-covered front porch, complete with a cozy sitting area and... a porch swingperfect for sipping morning coffee or unwinding in the evening. As you step inside, you are welcomed by a spacious foyer that flows into a separate dining area, ideal for family gatherings and entertaining. The heart of the home is the family room, featuring a warm gas fireplace, which seamlessly opens to the updated kitchen designed for both functionality and style. The kitchen boasts a massive island, perfect for meal prep and casual dining, coffee station nook alongside stainless steel appliances that cater to all your culinary needs & ceiling speakers. French door leads you to a deck that invites outdoor living, making it easy to transition from indoor to outdoor spaces. Completing the main floor is a convenient powder room and a door providing access to the garage. Upstairs, new trim & doors, large primary bedroom is a true retreat, featuring a spacious walk-in closet and a beautiful 4-piece ensuite bathroom. Two additional well-sized bedrooms share an updated beautifully appointed 4-piece main bath, ensuring ample space for family or guests. The fully finished lower level enhances the home with a second family room and a recreation area, perfect for movie nights or playdates. A dedicated laundry room adds to the functionality of this level. The fully fenced rear yard with gate is a private oasis, featuring a two-tiered deck, patio, and maintenance-free artificial grass, perfect for outdoor gatherings and relaxing in the sun. The aggregate driveway provides parking for two additional cars, ensuring convenience for residents and guests. Walking distance to schools and parks. Experience the perfect blend of comfort and charm your dream home awaits! (id:10452)
General
Type
House
Style
House
Year Built
-
Square Footage
2711 sqft
Taxes
-
Maintenance Fee
-
Full Property Details
Interior
Bedrooms
3
Bedrooms Plus
0
Washrooms
2.5
Square Footage
2711 sqft
Basement
Finished
Heating Source
Natural gas
Heating Type
Forced air
Air Conditioning
Central air conditioning
Kitchens
1
Full Bathrooms
3
Half Bathrooms
1
Bedrooms
3
Bedrooms Plus
0
Washrooms
2.5
Square Footage
2711 sqft
Basement
Finished
Heating Source
Natural gas
Heating Type
Forced air
Air Conditioning
Central air conditioning
Kitchens
1
Full Bathrooms
3
Half Bathrooms
1
Exterior
Acreage
under 1/2 acre
Parking Spaces
3
Garage Spaces Y/N
Yes
Zoning Description
RO3
Land Amenities
Golf Nearby, Hospital, Park, Place of Worship, Playground, Public Transit, Schools
Acreage
under 1/2 acre
Parking Spaces
3
Garage Spaces Y/N
Yes
Zoning Description
RO3
Land Amenities
Golf Nearby, Hospital, Park, Place of Worship, Playground, Public Transit, Schools
Building Description
Style
House
Home Type
House
Subtype
House
Exterior
Brick, Stone, Vinyl siding
Sewers
Municipal sewage system
Water Supply
Municipal water
Fire Protection
Alarm system
Architectural Style
2 Level
Style
House
Home Type
House
Subtype
House
Exterior
Brick, Stone, Vinyl siding
Sewers
Municipal sewage system
Water Supply
Municipal water
Fire Protection
Alarm system
Architectural Style
2 Level
Community
Area Code
Burlington
Features
Community Centre
Area Code
Burlington
Features
Community Centre
Room Types
2pc Bathroom
-
Dimensions Measurements not available x Measurements not available
0 sqft
4pc Bathroom
-
Dimensions 10'0'' x 10'2''
101.67 sqft
4pc Bathroom
-
Dimensions 7'5'' x 9'11''
73.55 sqft
Bedroom
-
Dimensions 9'10'' x 17'4''
170.44 sqft
Bedroom
-
Dimensions 9'11'' x 12'2''
120.65 sqft
Family room
-
Dimensions 11'11'' x 27'8''
329.69 sqft
Family room
-
Dimensions 12'2'' x 18'11''
230.15 sqft
Kitchen
-
Dimensions 12'2'' x 15'6''
188.58 sqft
Laundry room
-
Dimensions Measurements not available x Measurements not available
0 sqft
Primary Bedroom
-
Dimensions 13'11'' x 19'10''
276.01 sqft
Recreation room
-
Dimensions 19'10'' x 12'4''
244.61 sqft
Storage
-
Dimensions Measurements not available x Measurements not available
0 sqft
Est. mortgage
$4,457/mo

Karlyn Eacrett
Enjoy the journey to finding a new home! Discover amazing properties and never miss on a good deal
No obligation In-Person or Video Chat Tour
Sign up and ask a question
Please fill out this field
Please fill out this field
Please fill out this field
Please fill out this field
By continuing you agree to our Terms of use and Privacy Policy.
Enjoy the journey to finding a new home! Discover amazing properties and never miss on a good deal
Listing courtesy of:
Coldwell Banker-Burnhill Realty
Coldwell Banker-Burnhill Realty
 This REALTOR.ca listing content is owned and licensed by REALTOR® members of The Canadian Real Estate Association.
This REALTOR.ca listing content is owned and licensed by REALTOR® members of The Canadian Real Estate Association.



