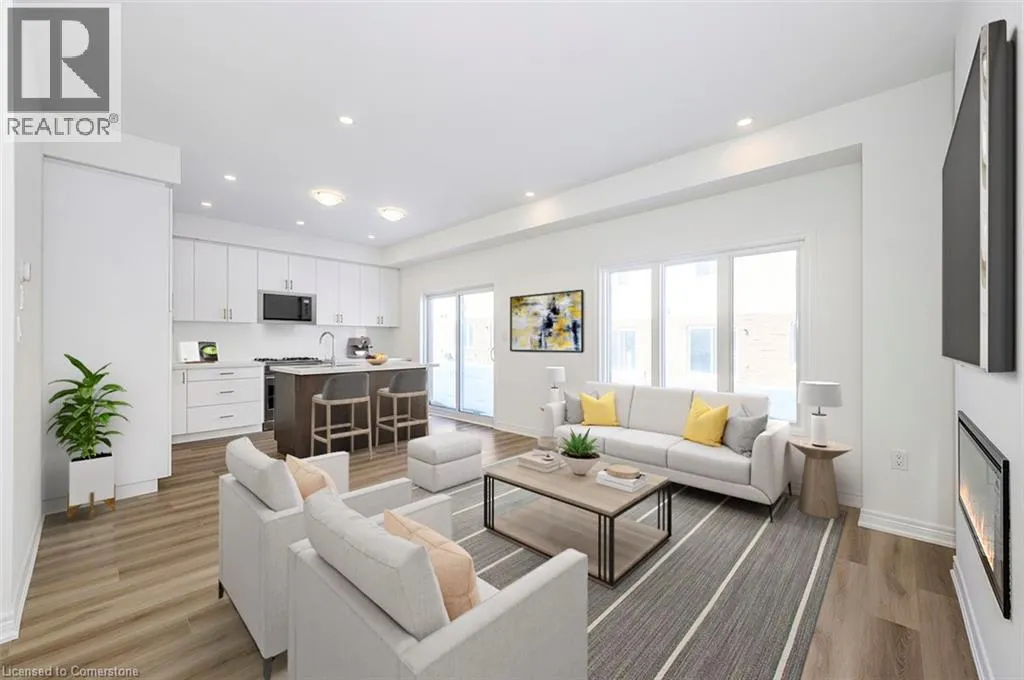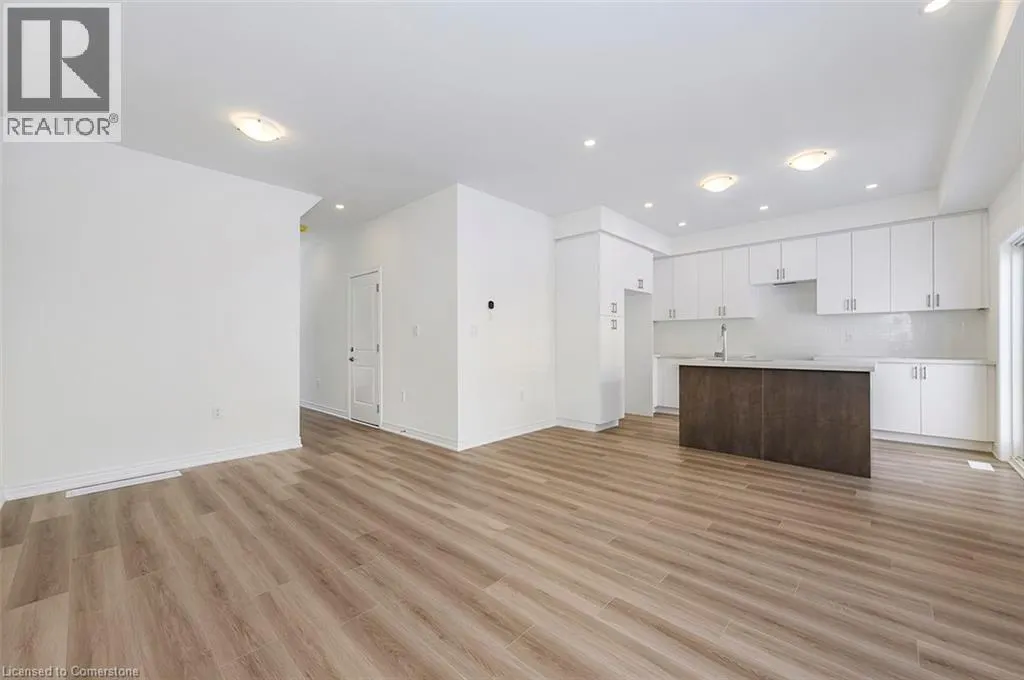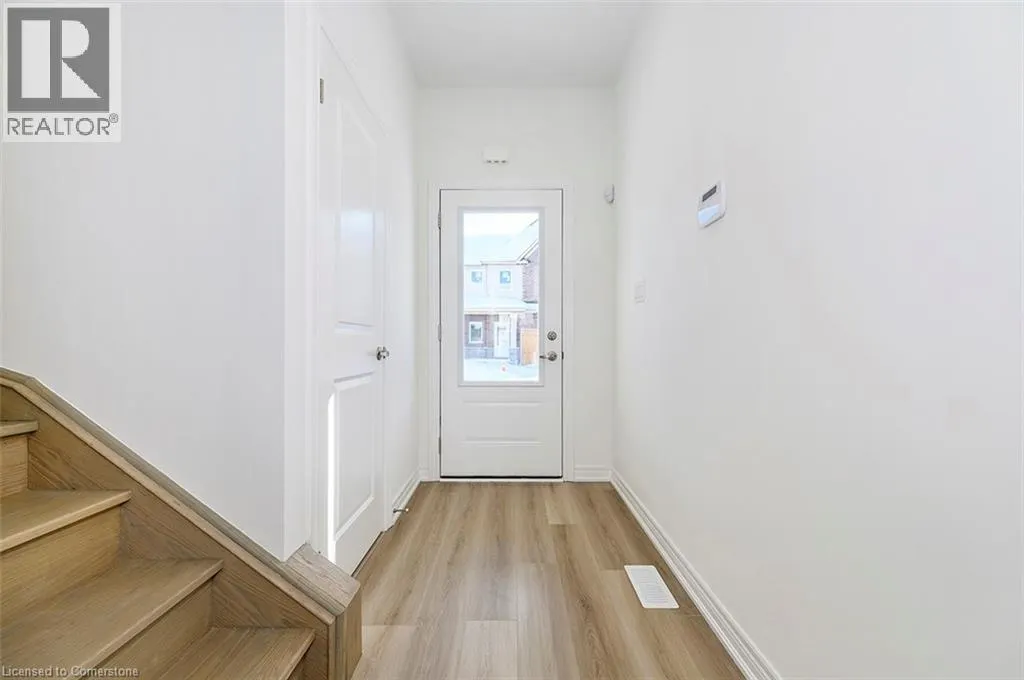205 THAMES Way Unit# 18, #18
Hamilton, L0R1W0
MLS® 40760578
· 3 days on website
$724,900
Townhome
Sale
Beds
Beds · 3
Baths
Baths · 2.5
Sqft
Sqft · 1430
205 THAMES Way Unit# 18, #18
Hamilton, L0R1W0
Hamilton, L0R1W0
No obligation In-Person or Video Chat Tour
Beds
Beds · 3
Baths
Baths · 2.5
Sqft
Sqft · 1430
Description
THINKING OF MOVING UP, consider MOUNT HOPE just “ minutes up” UPPER JAMES where SUMMER DAYS ARE BEST ENJOYED IN A NEW TOWNE BUILT BY DiCENZO HOMES. This gorgeous MOVE IN READY FREEHOLD TOWNE is 1430 sf. The FRONT EXTERIOR is STUCCO, STONE & BRICK & welcomes you inside with a COVERED PORCH. Open the ...door & WARM VINYL PLANK FLOORING will lead you to an OPEN CONCEPT DINING, LIVING & KITCHEN AREA. The KITCHEN is definitely a CHEF’s DREAM. UPGRADED KITCHEN DESIGN offers WHITE URBAN CABINETRY complimented by a LARGE ISLAND in a DARK GREY. It doesn’t stop there, EXTENDED UPPERS, POTS & PANS DRAWERS, DEEP UPPER FRIDGE CABINET & CUSTOM PANTRY, STAINLESS STEEL APPLIANCES & QUARTZ COUNTERTOPS. The MAIN LIVING AREA is SPACIOUS since the TOWNE is wider than most. There is a FIREPLACE with a BUMPOUT ( perfect for a future feature wall ) to be the focal point of your LIVING OR ENTERTAINMENT SPACE. There are POTLIGHTS, SMOOTH CEILINGS & when it’s time to relax head up the OAK STAIRS to 3 AMAZING BEDROOMS. Again, this unit wider than most would allow secondary bedrooms to have a QUEEN BED or a TWIN & more furniture. The PRIMARY BEDROOM is a true escape complete with BRIGHT & AIRY WINDOWS, 2 LARGE WALKIN CLOSETS & a SPA LIKE BATHROOM with FULL SIZE GLASS FRONT SHOWER, NICHE & SHOWER POTLIGHT. This TOWNE has it….NEW TOWNE, on a FABULOUS PRIVATE ROAD, close to park, minutes from ALL AMENITIES. THE BEST PART IS…. THIS TOWNE CAN BE YOURS IN JUST 30 DAYS!!! (id:10452)
General
Type
Townhome
Style
Row / Townhouse
Year Built
2024
Square Footage
1430 sqft
Taxes
-
Maintenance Fee
-
Full Property Details
Interior
Bedrooms
3
Bedrooms Plus
0
Washrooms
2.5
Square Footage
1430 sqft
Basement
Unfinished
Heating Source
Natural gas
Heating Type
Forced air
Air Conditioning
Central air conditioning
Kitchens
1
Full Bathrooms
3
Half Bathrooms
1
Fireplace Type
Other - See remarks
Bedrooms
3
Bedrooms Plus
0
Washrooms
2.5
Square Footage
1430 sqft
Basement
Unfinished
Heating Source
Natural gas
Heating Type
Forced air
Air Conditioning
Central air conditioning
Kitchens
1
Full Bathrooms
3
Half Bathrooms
1
Fireplace Type
Other - See remarks
Exterior
Acreage
under 1/2 acre
Parking Spaces
2
Garage Spaces Y/N
Yes
Zoning Description
RM3-147
Land Amenities
Airport, Golf Nearby, Hospital, Place of Worship, Public Transit, Schools
Acreage
under 1/2 acre
Parking Spaces
2
Garage Spaces Y/N
Yes
Zoning Description
RM3-147
Land Amenities
Airport, Golf Nearby, Hospital, Place of Worship, Public Transit, Schools
Building Description
Style
Row / Townhouse
Home Type
Townhome
Subtype
Att/Row/Townhouse
Year Built
2024
Exterior
Brick, Stone, Stucco, Vinyl siding
Sewers
Municipal sewage system
Water Supply
Municipal water
Fire Protection
Smoke Detectors, Alarm system, Security system
Architectural Style
2 Level
Style
Row / Townhouse
Home Type
Townhome
Subtype
Att/Row/Townhouse
Year Built
2024
Exterior
Brick, Stone, Stucco, Vinyl siding
Sewers
Municipal sewage system
Water Supply
Municipal water
Fire Protection
Smoke Detectors, Alarm system, Security system
Architectural Style
2 Level
Community
Area Code
Hamilton
Features
Community Centre, School Bus
Area Code
Hamilton
Features
Community Centre, School Bus
Room Types
2pc Bathroom
-
Dimensions Measurements not available x Measurements not available
0 sqft
4pc Bathroom
-
Dimensions Measurements not available x Measurements not available
0 sqft
Bedroom
-
Dimensions 11'2'' x 11'8''
130.28 sqft
Bedroom
-
Dimensions 11'9'' x 10'6''
123.38 sqft
Dining room
-
Dimensions 9'11'' x 8'6''
84.29 sqft
Full bathroom
-
Dimensions Measurements not available x Measurements not available
0 sqft
Kitchen
-
Dimensions 8'6'' x 13'3''
112.62 sqft
Living room
-
Dimensions 14'6'' x 9'4''
135.33 sqft
Primary Bedroom
-
Dimensions 13'0'' x 11'0''
143 sqft
Est. mortgage
$2,750/mo

Karlyn Eacrett
Enjoy the journey to finding a new home! Discover amazing properties and never miss on a good deal
No obligation In-Person or Video Chat Tour
Sign up and ask a question
Please fill out this field
Please fill out this field
Please fill out this field
Please fill out this field
By continuing you agree to our Terms of use and Privacy Policy.
Enjoy the journey to finding a new home! Discover amazing properties and never miss on a good deal
Listing courtesy of:
Coldwell Banker Community Professionals
Coldwell Banker Community Professionals
 This REALTOR.ca listing content is owned and licensed by REALTOR® members of The Canadian Real Estate Association.
This REALTOR.ca listing content is owned and licensed by REALTOR® members of The Canadian Real Estate Association.



