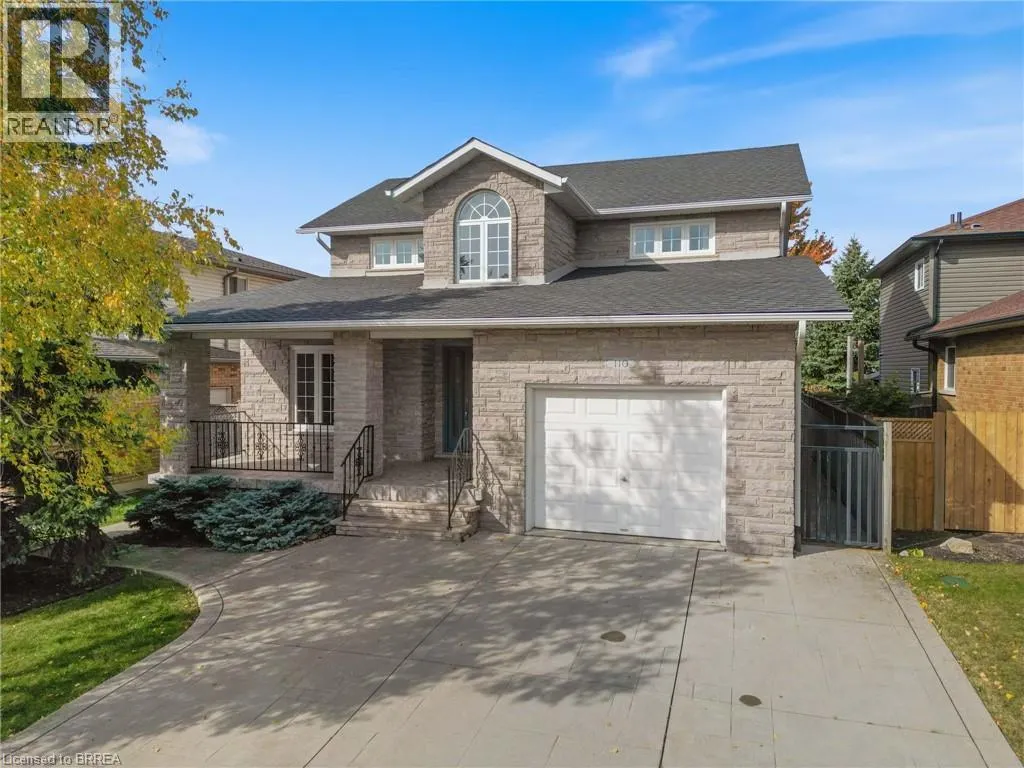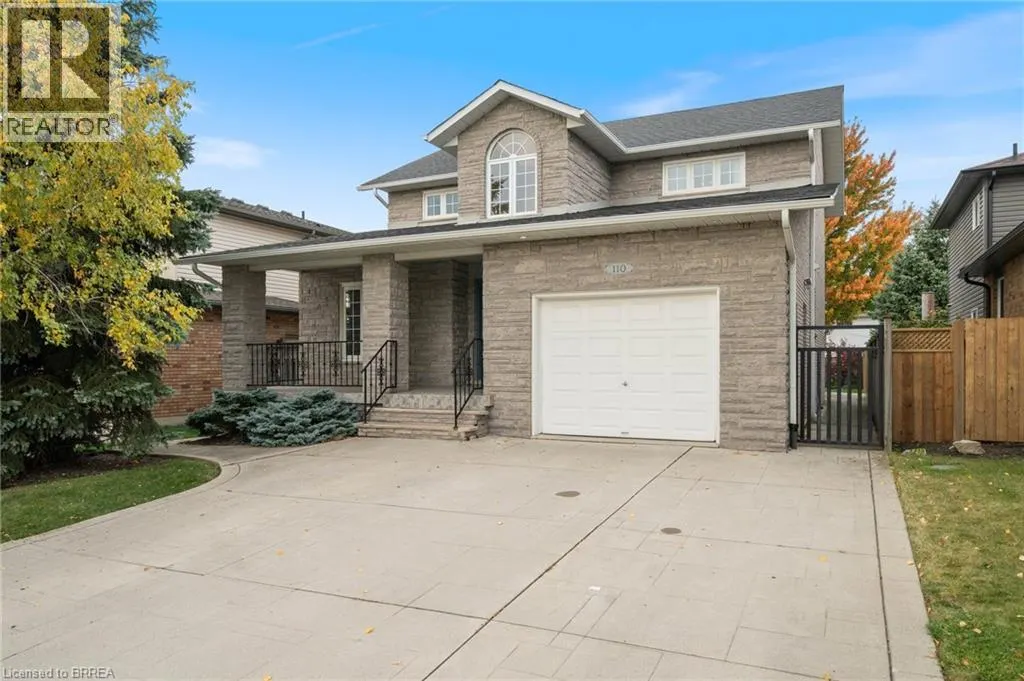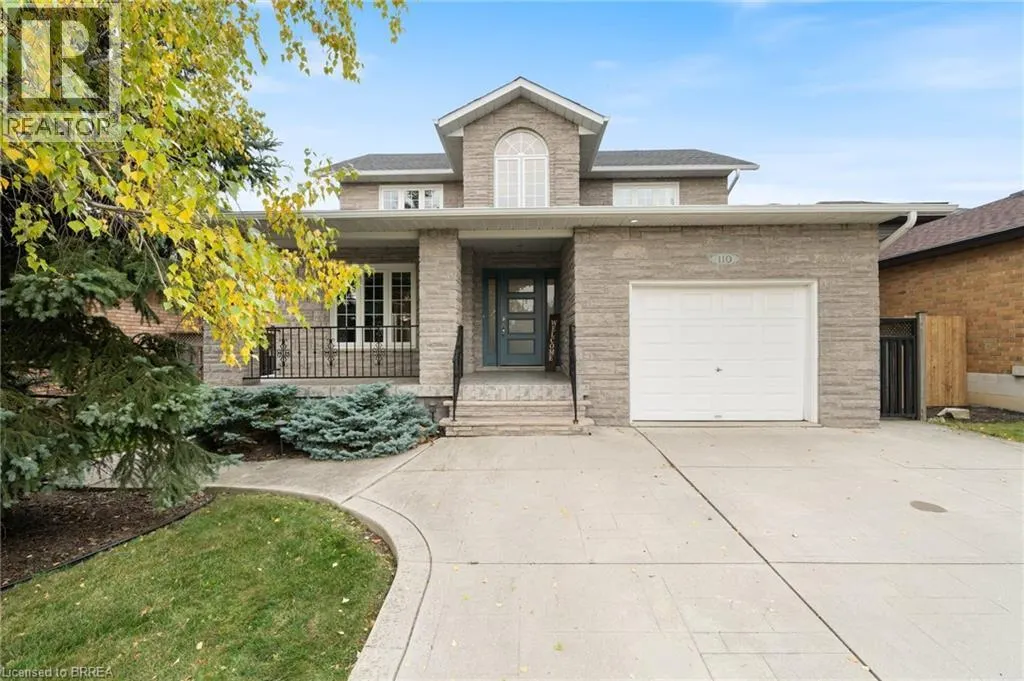110 FIELDWAY Drive
Hamilton, L9A2L6
MLS® 40760346
· 3 days on website
$999,900
House
Sale
Beds
Beds · 3+1
Baths
Baths · 3.5
Sqft
Sqft · 2184
110 FIELDWAY Drive
Hamilton, L9A2L6
Hamilton, L9A2L6
No obligation In-Person or Video Chat Tour
Beds
Beds · 3+1
Baths
Baths · 3.5
Sqft
Sqft · 2184
Description
Experience the allure of 110 Fieldway Drive, an exquisite 2-storey detached home nestled in a tranquil Hamilton Mountain neighbourhood with close proximity to all amenities and easy highway access. This captivating residence offers 3+1 bedrooms and 4 baths, showcasing a blend of elegance and moderni...ty. With its expansive covered front porch, grand entryway, and French doors leading to a versatile multi-purpose room, this home invites you to embrace a lifestyle of comfort and functionality. The chef's kitchen, featuring skylights, granite countertops, and ample cupboard space, seamlessly connects to the sunken family room with a gas fireplace, creating a welcoming space for relaxation. Upstairs, you'll discover three spacious bedrooms, a primary suite with a luxurious ensuite and walk-in closet, and a well-appointed 4-piece bathroom. The fully renovated basement boasts a remarkable rec-room, a sizable bedroom, an additional bathroom, and abundant storage. Situated on a premium lot with a large backyard and a raised deck adorned with a gazebo, this property offers an ideal setting for outdoor enjoyment. Welcome to the epitome of refined living at 110 Fieldway Drive. (id:10452)
General
Type
House
Style
House
Year Built
1993
Square Footage
2184 sqft
Taxes
-
Maintenance Fee
-
Full Property Details
Interior
Bedrooms
3
Bedrooms Plus
1
Washrooms
3.5
Square Footage
2184 sqft
Basement
Finished
Heating Source
Natural gas
Heating Type
Forced air
Air Conditioning
Central air conditioning
Kitchens
1
Full Bathrooms
4
Half Bathrooms
1
Bedrooms
3
Bedrooms Plus
1
Washrooms
3.5
Square Footage
2184 sqft
Basement
Finished
Heating Source
Natural gas
Heating Type
Forced air
Air Conditioning
Central air conditioning
Kitchens
1
Full Bathrooms
4
Half Bathrooms
1
Exterior
Acreage
under 1/2 acre
Parking Spaces
5
Garage Spaces Y/N
Yes
Zoning Description
D/S-212, D/S-1822
Land Amenities
Hospital, Park, Place of Worship, Public Transit, Schools
Acreage
under 1/2 acre
Parking Spaces
5
Garage Spaces Y/N
Yes
Zoning Description
D/S-212, D/S-1822
Land Amenities
Hospital, Park, Place of Worship, Public Transit, Schools
Building Description
Style
House
Home Type
House
Subtype
House
Year Built
1993
Exterior
Brick, Stone
Sewers
Municipal sewage system
Water Supply
Municipal water
Architectural Style
2 Level
Style
House
Home Type
House
Subtype
House
Year Built
1993
Exterior
Brick, Stone
Sewers
Municipal sewage system
Water Supply
Municipal water
Architectural Style
2 Level
Community
Area Code
Hamilton
Features
Community Centre
Area Code
Hamilton
Features
Community Centre
Room Types
2pc Bathroom
-
Dimensions Measurements not available x Measurements not available
0 sqft
3pc Bathroom
-
Dimensions Measurements not available x Measurements not available
0 sqft
4pc Bathroom
-
Dimensions Measurements not available x Measurements not available
0 sqft
Bedroom
-
Dimensions 11'3'' x 13'4''
150 sqft
Bedroom
-
Dimensions 11'3'' x 13'5''
150.94 sqft
Bedroom
-
Dimensions 21'7'' x 10'11''
235.62 sqft
Family room
-
Dimensions 12'7'' x 16'1''
202.38 sqft
Kitchen
-
Dimensions 15'4'' x 18'1''
277.28 sqft
Laundry room
-
Dimensions Measurements not available x Measurements not available
0 sqft
Primary Bedroom
-
Dimensions 14'2'' x 12'6''
177.08 sqft
Recreation room
-
Dimensions 12'2'' x 32'3''
392.38 sqft
Est. mortgage
$3,793/mo

Karlyn Eacrett
Enjoy the journey to finding a new home! Discover amazing properties and never miss on a good deal
No obligation In-Person or Video Chat Tour
Sign up and ask a question
Please fill out this field
Please fill out this field
Please fill out this field
Please fill out this field
By continuing you agree to our Terms of use and Privacy Policy.
Enjoy the journey to finding a new home! Discover amazing properties and never miss on a good deal
Listing courtesy of:
Royal LePage Brant Realty
Royal LePage Brant Realty
 This REALTOR.ca listing content is owned and licensed by REALTOR® members of The Canadian Real Estate Association.
This REALTOR.ca listing content is owned and licensed by REALTOR® members of The Canadian Real Estate Association.



