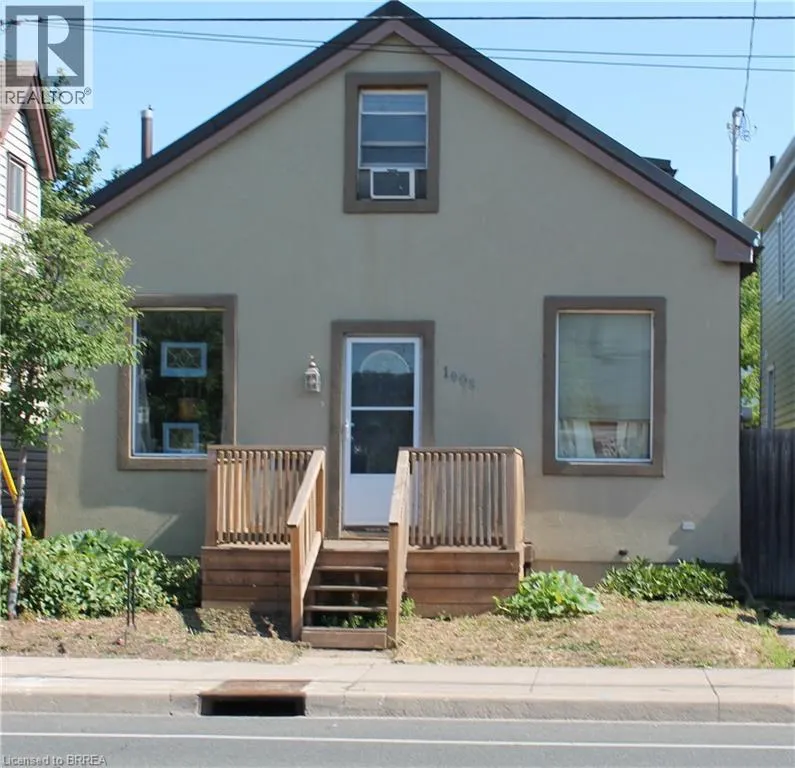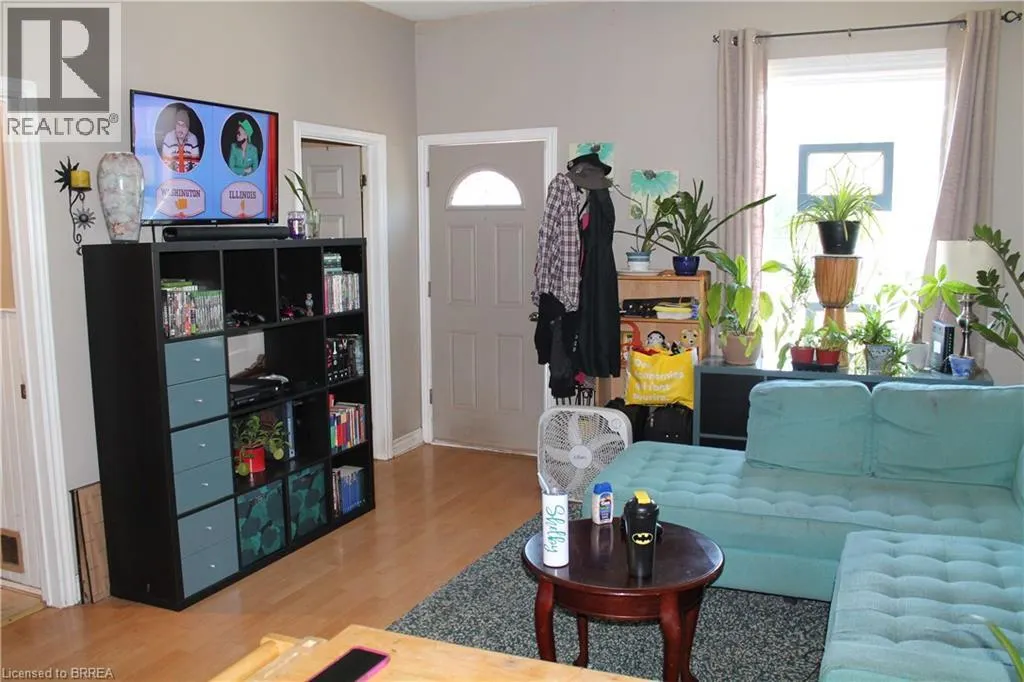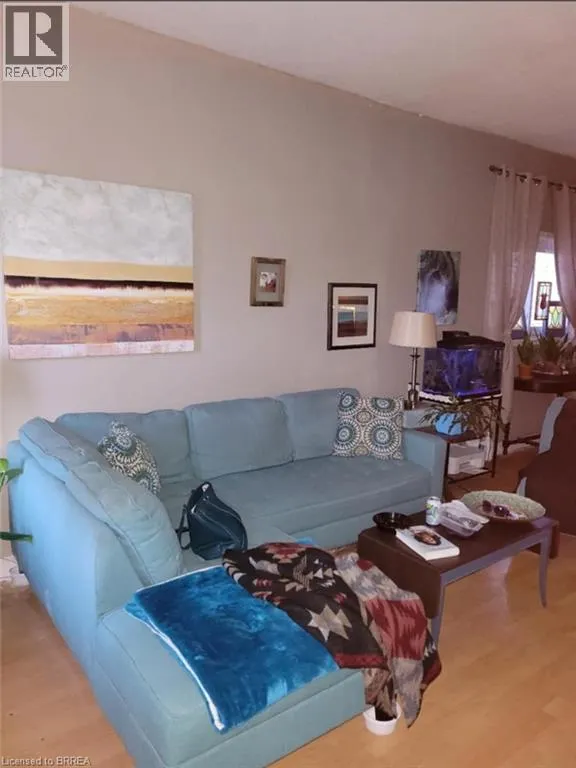1009 CANNON Street E
Hamilton, L8L2H4
MLS® 40759570
· 6 days on website
$489,900
House
Sale
Beds
Beds · 3
Baths
Baths · 1.0
Sqft
Sqft · 1040
1009 CANNON Street E
Hamilton, L8L2H4
Hamilton, L8L2H4
No obligation In-Person or Video Chat Tour
Beds
Beds · 3
Baths
Baths · 1.0
Sqft
Sqft · 1040
Description
This charming, budget-friendly home offers a fantastic opportunity to enter the market or expand your investment portfolio. Surrounded with neighbourhood opportunities such as Trendy Ottawa street, public transit, schools, restaurants, and local amenities. This home is part of an Emerging Neighborho...od surrounded by growth, greenspace and investment activity. Perfect for first-time home buyers, renovators, or savvy investors, this home is priced with room to upgrade and build equity. Property Highlights: Income Potential. Great for future rental or resale value. 50 year Steel Roof. Newer main floor and basement windows. Updated plumbing, and electrical. Private two car parking available, (parking can easily be expanded to four spots). Impressive 9' ceilings on main floor. Private basement walk-out. Close and convenient highway access. Centrally located only 45 minutes to Toronto, Kitchener, Guelph, Brantford. Whether you're looking to get into the market, settle into your starter home. (id:10452)
General
Type
House
Style
House
Year Built
1920
Square Footage
1040 sqft
Taxes
-
Maintenance Fee
-
Full Property Details
Interior
Bedrooms
3
Bedrooms Plus
0
Washrooms
1.0
Square Footage
1040 sqft
Basement
Partially finished
Heating Source
Natural gas
Heating Type
Forced air
Air Conditioning
Central air conditioning
Kitchens
1
Full Bathrooms
1
Half Bathrooms
0
Bedrooms
3
Bedrooms Plus
0
Washrooms
1.0
Square Footage
1040 sqft
Basement
Partially finished
Heating Source
Natural gas
Heating Type
Forced air
Air Conditioning
Central air conditioning
Kitchens
1
Full Bathrooms
1
Half Bathrooms
0
Exterior
Acreage
under 1/2 acre
Parking Spaces
2
Garage Spaces Y/N
No
Zoning Description
R1A
Land Amenities
Airport, Beach, Golf Nearby, Hospital, Public Transit, Schools, Shopping
Acreage
under 1/2 acre
Parking Spaces
2
Garage Spaces Y/N
No
Zoning Description
R1A
Land Amenities
Airport, Beach, Golf Nearby, Hospital, Public Transit, Schools, Shopping
Building Description
Style
House
Home Type
House
Subtype
House
Year Built
1920
Exterior
Stucco, Vinyl siding
Sewers
Municipal sewage system
Water Supply
Municipal water
Style
House
Home Type
House
Subtype
House
Year Built
1920
Exterior
Stucco, Vinyl siding
Sewers
Municipal sewage system
Water Supply
Municipal water
Community
Area Code
Hamilton
Features
Community Centre, School Bus
Area Code
Hamilton
Features
Community Centre, School Bus
Room Types
4pc Bathroom
-
Dimensions 6'6'' x 9'
58.5 sqft
Bedroom
-
Dimensions 10'0'' x 9'6''
95 sqft
Bedroom
-
Dimensions 13'0'' x 12'0''
156 sqft
Bedroom
-
Dimensions 8'0'' x 17'0''
136 sqft
Bonus Room
-
Dimensions 5' x 15'
75 sqft
Kitchen
-
Dimensions 8'0'' x 9'0''
72 sqft
Living room/Dining room
-
Dimensions 16' x 28'
448 sqft
Other
-
Dimensions Measurements not available x Measurements not available
0 sqft
Storage
-
Dimensions 6' x 7'
42 sqft
Est. mortgage
$1,859/mo

Karlyn Eacrett
Enjoy the journey to finding a new home! Discover amazing properties and never miss on a good deal
No obligation In-Person or Video Chat Tour
Sign up and ask a question
Please fill out this field
Please fill out this field
Please fill out this field
Please fill out this field
By continuing you agree to our Terms of use and Privacy Policy.
Enjoy the journey to finding a new home! Discover amazing properties and never miss on a good deal
Listing courtesy of:
Royal LePage Action Realty
Royal LePage Action Realty
 This REALTOR.ca listing content is owned and licensed by REALTOR® members of The Canadian Real Estate Association.
This REALTOR.ca listing content is owned and licensed by REALTOR® members of The Canadian Real Estate Association.



