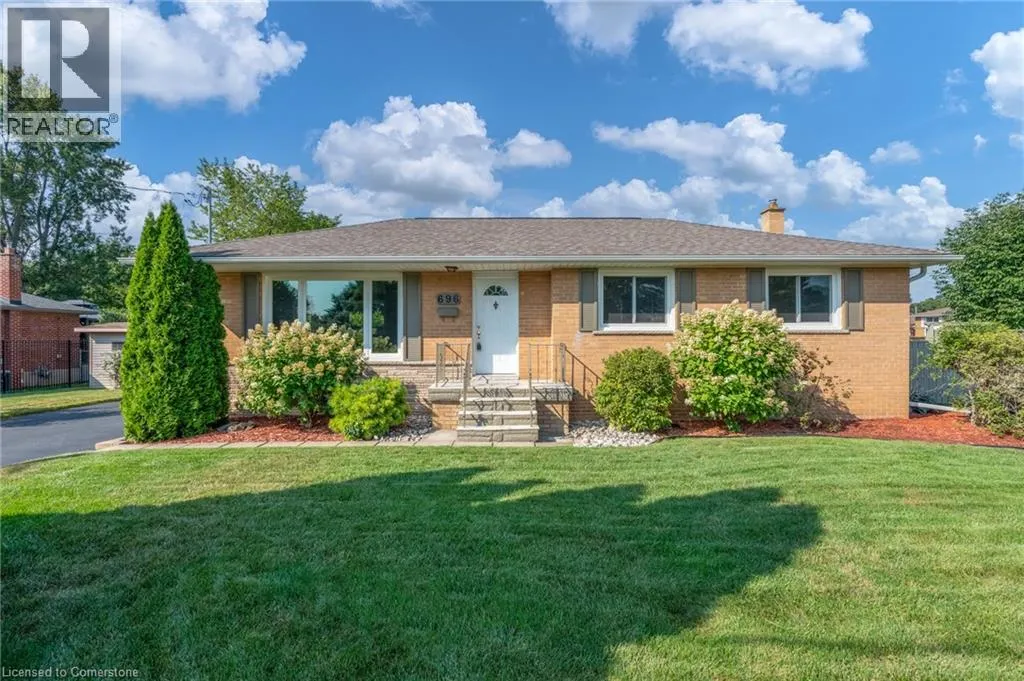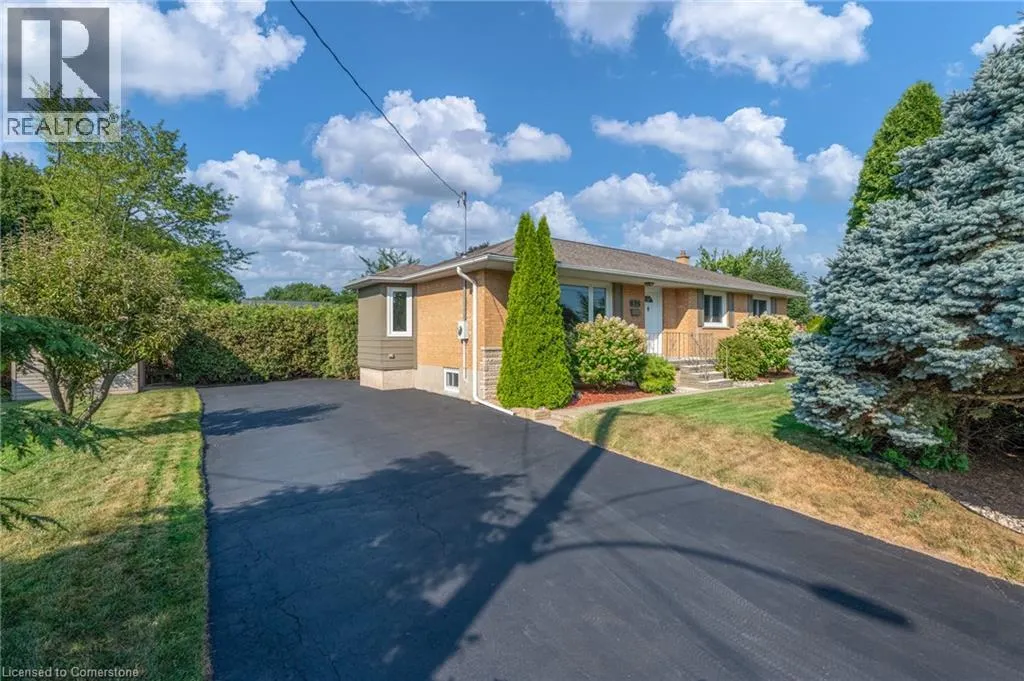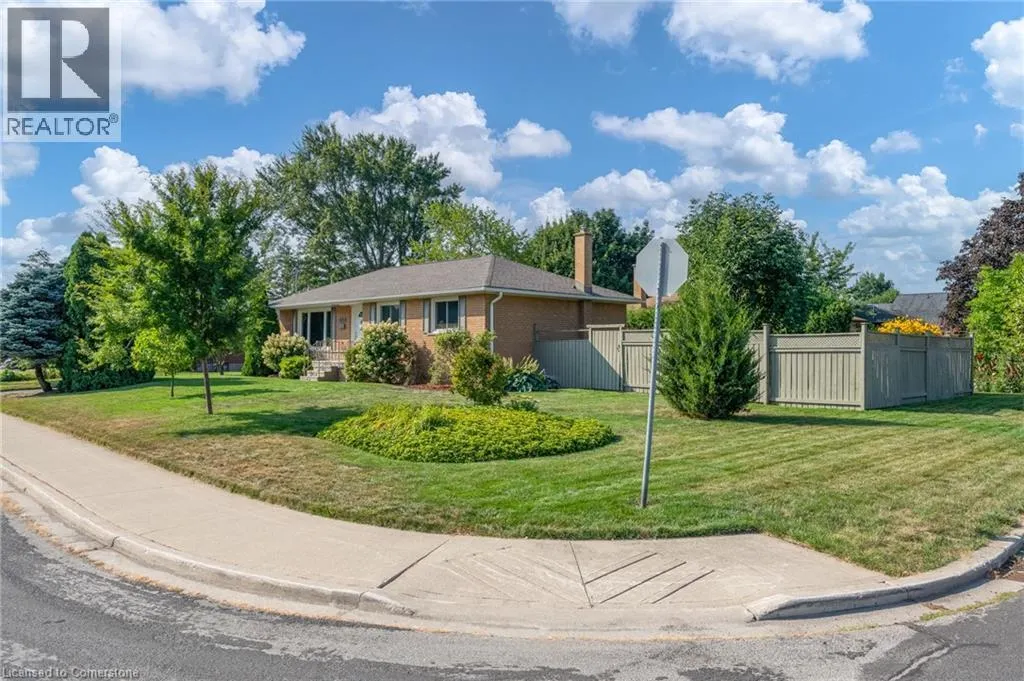696 PEELE Boulevard
Burlington, L7R3B9
MLS® 40759521
· 6 days on website
$1,069,900
House
Sale
Beds
Beds · 3+2
Baths
Baths · 2.0
Sqft
Sqft · 2053
696 PEELE Boulevard
Burlington, L7R3B9
Burlington, L7R3B9
No obligation In-Person or Video Chat Tour
Beds
Beds · 3+2
Baths
Baths · 2.0
Sqft
Sqft · 2053
Description
Welcome to 696 Peele Blvd! Located in a terrific area of South Burlington, this 3 + 2 Bedroom, two bathroom home has a great in-law set up, large lot and has been well maintained. This one floor bungalow has numerous opportunities for the first time buyer, down-sizers, multi-generational situations ...or come with your renovation ideas. Roof Shingles (2014), Furnace (2002) and water heater (2008). Move in ready! Call me today to view. (id:10452)
General
Type
House
Style
House
Year Built
1960
Square Footage
2053 sqft
Taxes
-
Maintenance Fee
-
Full Property Details
Interior
Bedrooms
3
Bedrooms Plus
2
Washrooms
2.0
Square Footage
2053 sqft
Basement
Finished
Heating Source
Natural gas
Heating Type
Forced air
Air Conditioning
Central air conditioning
Kitchens
2
Full Bathrooms
2
Half Bathrooms
0
Bedrooms
3
Bedrooms Plus
2
Washrooms
2.0
Square Footage
2053 sqft
Basement
Finished
Heating Source
Natural gas
Heating Type
Forced air
Air Conditioning
Central air conditioning
Kitchens
2
Full Bathrooms
2
Half Bathrooms
0
Exterior
Acreage
under 1/2 acre
Parking Spaces
8
Garage Spaces Y/N
No
Zoning Description
R2.3
Land Amenities
Hospital, Park, Place of Worship, Public Transit, Schools
Acreage
under 1/2 acre
Parking Spaces
8
Garage Spaces Y/N
No
Zoning Description
R2.3
Land Amenities
Hospital, Park, Place of Worship, Public Transit, Schools
Building Description
Style
House
Home Type
House
Subtype
House
Year Built
1960
Exterior
Brick, Other
Sewers
Municipal sewage system
Water Supply
Municipal water
Fire Protection
None
Architectural Style
Bungalow
Style
House
Home Type
House
Subtype
House
Year Built
1960
Exterior
Brick, Other
Sewers
Municipal sewage system
Water Supply
Municipal water
Fire Protection
None
Architectural Style
Bungalow
Community
Area Code
Burlington
Features
Quiet Area, Community Centre
Area Code
Burlington
Features
Quiet Area, Community Centre
Room Types
4pc Bathroom
-
Dimensions Measurements not available x Measurements not available
0 sqft
Bedroom
-
Dimensions 10'10'' x 8'9''
94.79 sqft
Bedroom
-
Dimensions 9'0'' x 13'1''
117.75 sqft
Bedroom
-
Dimensions 9'0'' x 16'2''
145.5 sqft
Bedroom
-
Dimensions 9'10'' x 8'10''
86.86 sqft
Dining room
-
Dimensions 8'7'' x 12'11''
110.87 sqft
Eat in kitchen
-
Dimensions 12' x 12'
144 sqft
Laundry room
-
Dimensions Measurements not available x Measurements not available
0 sqft
Living room
-
Dimensions 12'0'' x 17'10''
214 sqft
Primary Bedroom
-
Dimensions 11'11'' x 9'10''
117.18 sqft
Recreation room
-
Dimensions 18'3'' x 15'10''
288.96 sqft
Est. mortgage
$4,059/mo

Karlyn Eacrett
Enjoy the journey to finding a new home! Discover amazing properties and never miss on a good deal
No obligation In-Person or Video Chat Tour
Sign up and ask a question
Please fill out this field
Please fill out this field
Please fill out this field
Please fill out this field
By continuing you agree to our Terms of use and Privacy Policy.
Enjoy the journey to finding a new home! Discover amazing properties and never miss on a good deal
Listing courtesy of:
One Percent Realty Ltd.
One Percent Realty Ltd.
 This REALTOR.ca listing content is owned and licensed by REALTOR® members of The Canadian Real Estate Association.
This REALTOR.ca listing content is owned and licensed by REALTOR® members of The Canadian Real Estate Association.



