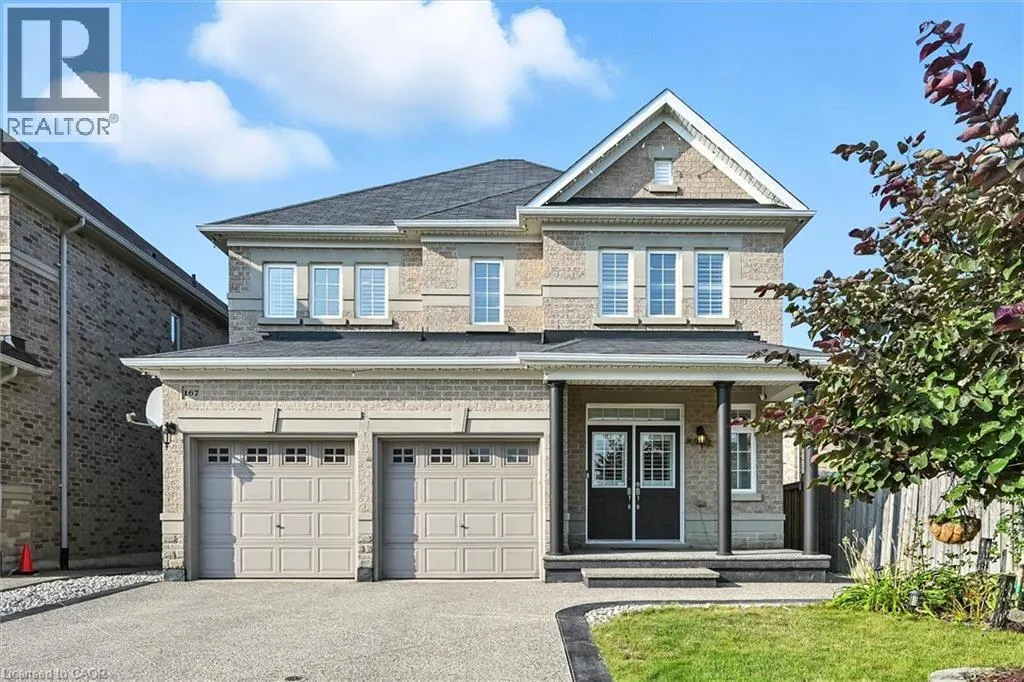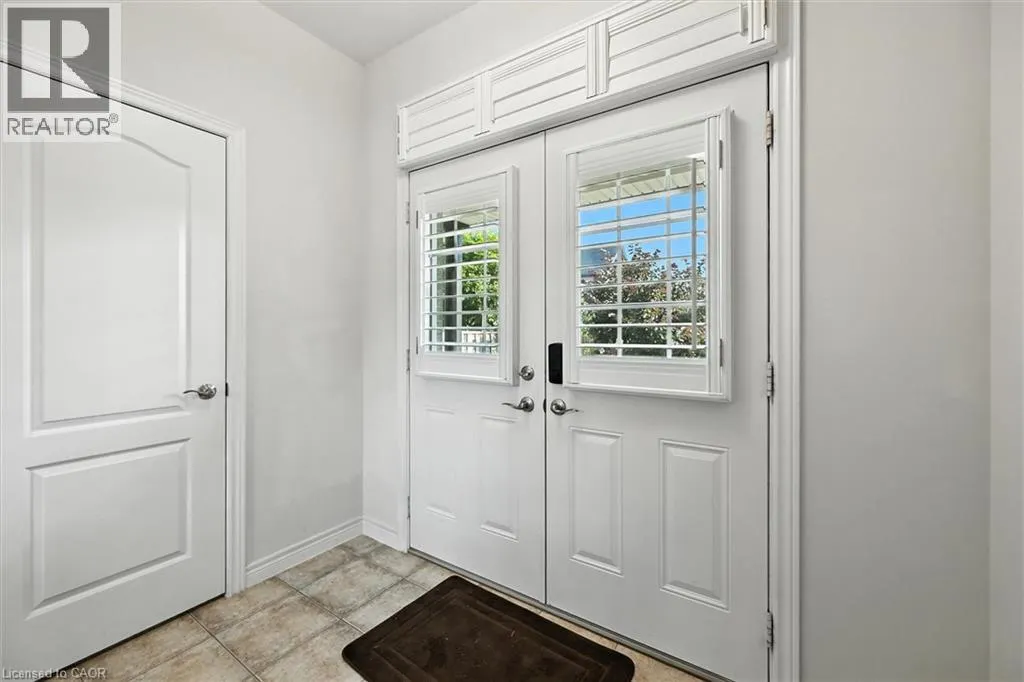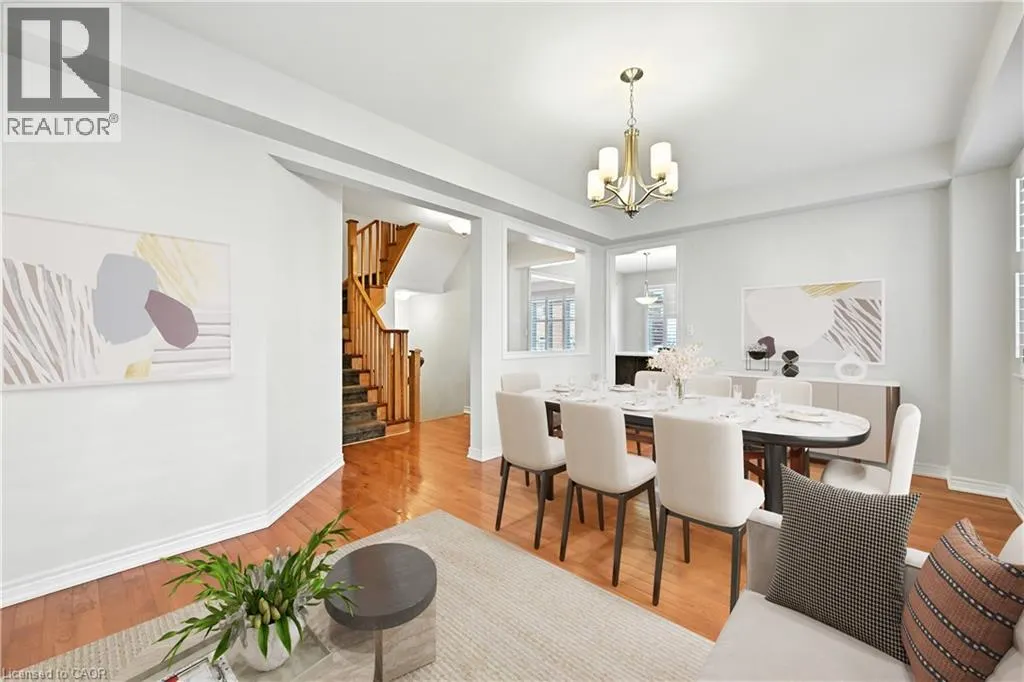167 ALESSIO Drive
Hamilton, L9B0E9
MLS® 40758371
· 1 day on website
$1,147,777
House
Sale
Beds
Beds · 4
Baths
Baths · 2.5
Sqft
Sqft · 3241
167 ALESSIO Drive
Hamilton, L9B0E9
Hamilton, L9B0E9
No obligation In-Person or Video Chat Tour
Beds
Beds · 4
Baths
Baths · 2.5
Sqft
Sqft · 3241
Description
Finally! Your wait to get a Spallacci Home in Eden Park is over! Which brings me to the Top 7 Reasons to buy this home! 1. One of the rare models with the deep 32 ft backyard. Combined with the large 40 ft frontage you have plenty of beautifully landscaped space without being a maintenance burden. 2.... Fully legal prof finished basement (with permits) done in 2018 provides another 1000 sqft finished with pot lights, modern flooring, trim and paint tones 3. Gourmet kitchen with timeless real-wood medium brown cabinetry outfitted with lazy susans and pullout upgrades, modern quartz counters and matching white backsplash with s/s appliances, and the essential island workspace that doubles as an eat-in kitchen area great for entertaining! 4. Modern construction from Spallacci Homes means excellent attic ventilation, copper electrical, modern plumbing, and a bone-dry poured concrete basement 5. Sought-after open concept layout that is essential for young families who want to keep an eye on the kids while cooking dinner but also great for entertaining guests; and with 9 ft ceilings the home really feels bright and spacious. 6. 100% move-in-ready featuring hardwood flooring throughout (2021), quartz counters in kitchen and bathrooms (21), exposed aggregate driveway (21), california shutters throughout ($20k), EV charger ($2500), closet organizers in most rooms ($40k), top of the line Vogt kitchen sink and faucets (21), upgr range hood with high CFM (21), Nest smart thermostat and more! 7. Eden Park is a highly sought-after community on the West Mountain known for being a quiet family neighbourhood with modern executive-style homes. Nearby is William Connell Park featuring a splash pad, basketball courts and soccer field. Also, main floor laundry, 6 total parking spots with 2 in the garage and 4 in the driveway. Book your showing today before it's gone! (id:10452)
General
Type
House
Style
House
Year Built
2013
Square Footage
3241 sqft
Taxes
-
Maintenance Fee
-
Full Property Details
Interior
Bedrooms
4
Bedrooms Plus
0
Washrooms
2.5
Square Footage
3241 sqft
Basement
Finished
Heating Source
Natural gas
Heating Type
Forced air
Air Conditioning
Central air conditioning
Kitchens
1
Full Bathrooms
3
Half Bathrooms
1
Bedrooms
4
Bedrooms Plus
0
Washrooms
2.5
Square Footage
3241 sqft
Basement
Finished
Heating Source
Natural gas
Heating Type
Forced air
Air Conditioning
Central air conditioning
Kitchens
1
Full Bathrooms
3
Half Bathrooms
1
Exterior
Acreage
under 1/2 acre
Parking Spaces
6
Garage Spaces Y/N
Yes
Zoning Description
R-4/S-1301a
Land Amenities
Beach, Park, Schools
Acreage
under 1/2 acre
Parking Spaces
6
Garage Spaces Y/N
Yes
Zoning Description
R-4/S-1301a
Land Amenities
Beach, Park, Schools
Building Description
Style
House
Home Type
House
Subtype
House
Year Built
2013
Exterior
Brick Veneer
Sewers
Municipal sewage system
Water Supply
Municipal water
Fire Protection
Alarm system
Architectural Style
2 Level
Style
House
Home Type
House
Subtype
House
Year Built
2013
Exterior
Brick Veneer
Sewers
Municipal sewage system
Water Supply
Municipal water
Fire Protection
Alarm system
Architectural Style
2 Level
Community
Area Code
Hamilton
Features
Quiet Area
Area Code
Hamilton
Features
Quiet Area
Other
Virtual Tour Link
https://167alessio.com/
Virtual Tour Link
Room Types
2pc Bathroom
-
Dimensions Measurements not available x Measurements not available
0 sqft
4pc Bathroom
-
Dimensions Measurements not available x Measurements not available
0 sqft
5pc Bathroom
-
Dimensions Measurements not available x Measurements not available
0 sqft
Bedroom
-
Dimensions 10'0'' x 12'7''
125.83 sqft
Bedroom
-
Dimensions 11'9'' x 11'1''
130.23 sqft
Bedroom
-
Dimensions 9'9'' x 12'7''
122.69 sqft
Cold room
-
Dimensions Measurements not available x Measurements not available
0 sqft
Family room
-
Dimensions 20'4'' x 11'0''
223.67 sqft
Primary Bedroom
-
Dimensions 11'11'' x 19'8''
234.36 sqft
Recreation room
-
Dimensions 18'6'' x 13'2''
243.58 sqft
Storage
-
Dimensions Measurements not available x Measurements not available
0 sqft
Utility room
-
Dimensions 18'0'' x 13'7''
244.5 sqft
Est. mortgage
$4,354/mo

Karlyn Eacrett
Enjoy the journey to finding a new home! Discover amazing properties and never miss on a good deal
No obligation In-Person or Video Chat Tour
Sign up and ask a question
Please fill out this field
Please fill out this field
Please fill out this field
Please fill out this field
By continuing you agree to our Terms of use and Privacy Policy.
Enjoy the journey to finding a new home! Discover amazing properties and never miss on a good deal
Listing courtesy of:
SUTTON GROUP QUANTUM REALTY INC
SUTTON GROUP QUANTUM REALTY INC
 This REALTOR.ca listing content is owned and licensed by REALTOR® members of The Canadian Real Estate Association.
This REALTOR.ca listing content is owned and licensed by REALTOR® members of The Canadian Real Estate Association.



