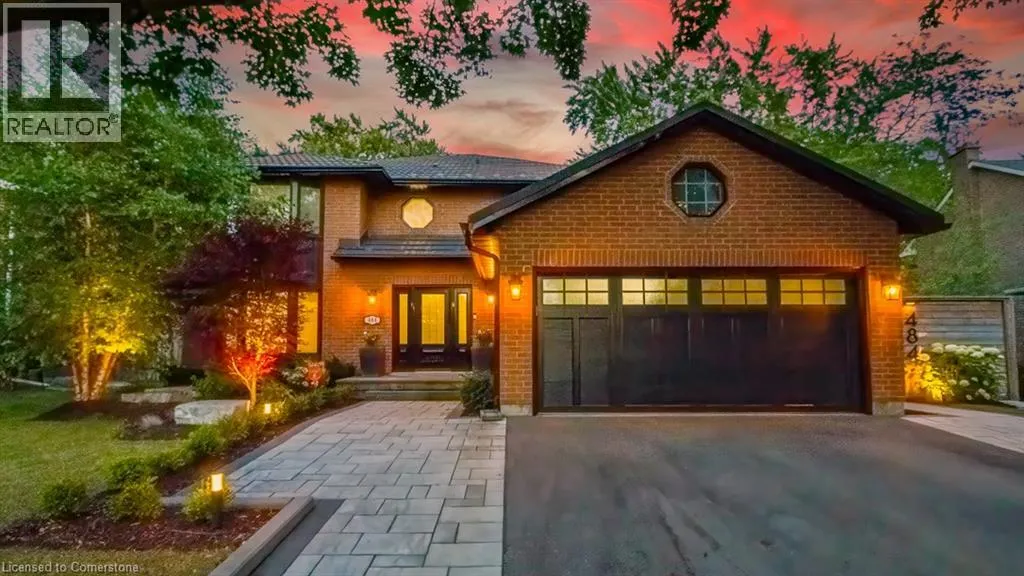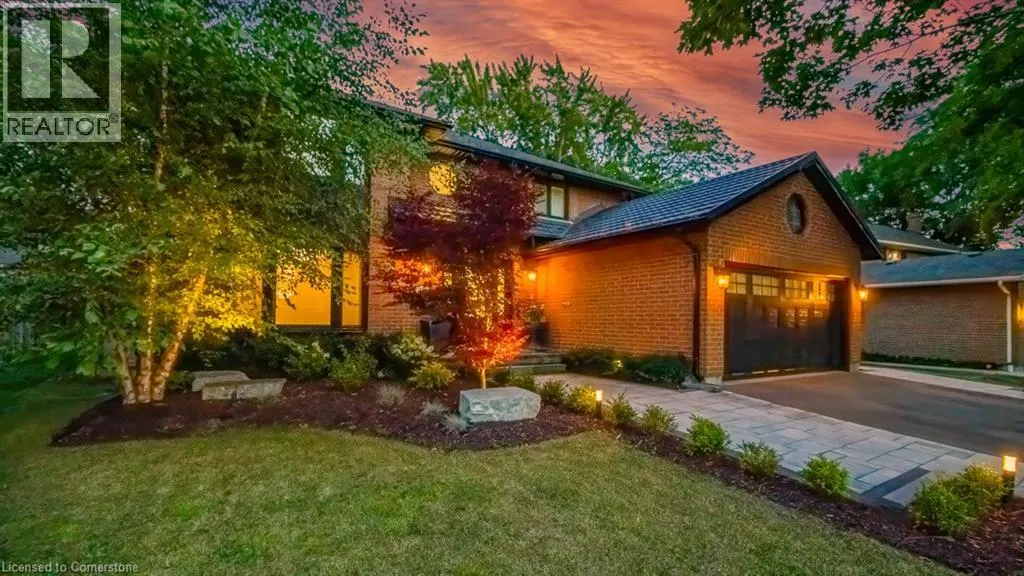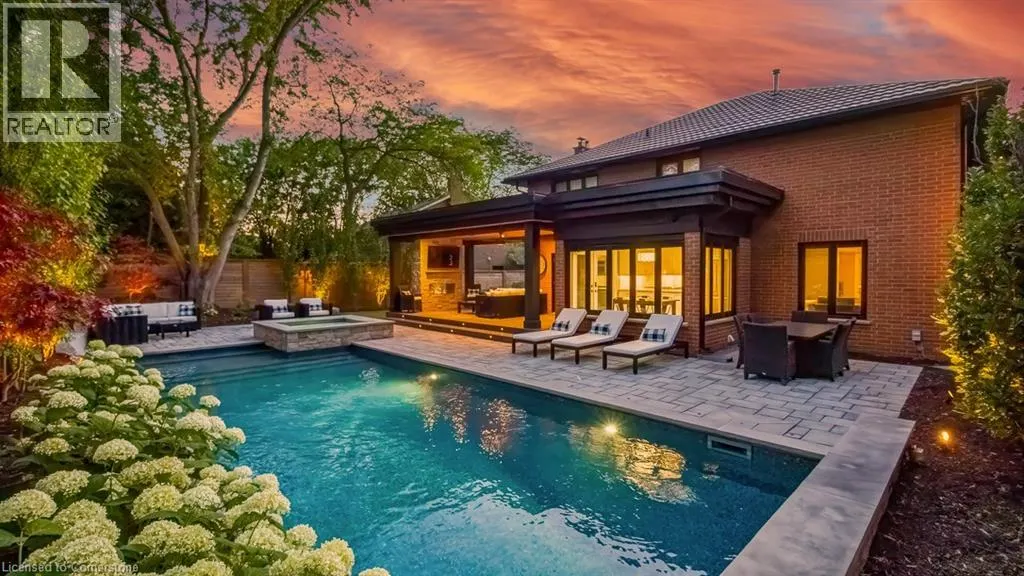484 ASPEN FOREST Drive
Oakville, L6J6H7
MLS® 40757496
· 12 days on website
$2,648,000
House
Sale
Beds
Beds · 4+1
Baths
Baths · 3.5
Sqft
Sqft · 3983
484 ASPEN FOREST Drive
Oakville, L6J6H7
Oakville, L6J6H7
No obligation In-Person or Video Chat Tour
Beds
Beds · 4+1
Baths
Baths · 3.5
Sqft
Sqft · 3983
Description
Welcome to beautiful 484 Aspen Forest Drive. This elegant 4+1 bedroom, 4 bathroom executive home has been meticulously updated top to bottom, and sits on a professionally landscaped lot in Oakville's prestigious Ford Eastlake neighborhood. The highlight of this home is the spectacular private backy...ard—your own slice of paradise featuring a saltwater pool alongside a covered lifetime deck with gas fireplace and outdoor TV, perfect for entertaining. The integrated hot tub, professional landscaping and inground irrigation, add the perfect finishing touch to this outdoor sanctuary. Step inside to discover a warm and inviting space, featuring an updated eat-in kitchen, that opens directly to your backyard paradise. Spacious dining and living areas, plus a main floor laundry room and walk-in access from the garage complete this level. Upstairs, the spacious primary bedroom suite includes a luxuriously renovated spa-like ensuite, three additional bedrooms and a beautifully updated main bathroom. The finished lower level adds incredible versatility with a sizable recreation room, 4 pc bath, and large bonus room—perfect as home office, fitness space, or fifth bedroom. Located in the coveted Ford Eastlake community, you'll enjoy proximity to top-ranked schools, beautiful parks and ravine trails, convenient transit connections, and access to Oakville’s premium downtown shopping area. From the stunning backyard oasis to comprehensive interior updates on every level, this move-in ready gem delivers style, functionality, and prime location – ready for you to make your own dreams come true and create lasting memories from day one. (id:10452)
General
Type
House
Style
House
Year Built
1981
Square Footage
3983 sqft
Taxes
-
Maintenance Fee
-
Full Property Details
Interior
Bedrooms
4
Bedrooms Plus
1
Washrooms
3.5
Square Footage
3983 sqft
Basement
Finished
Heating Source
Natural gas
Heating Type
Forced air
Air Conditioning
Central air conditioning
Kitchens
1
Full Bathrooms
4
Half Bathrooms
1
Bedrooms
4
Bedrooms Plus
1
Washrooms
3.5
Square Footage
3983 sqft
Basement
Finished
Heating Source
Natural gas
Heating Type
Forced air
Air Conditioning
Central air conditioning
Kitchens
1
Full Bathrooms
4
Half Bathrooms
1
Exterior
Acreage
under 1/2 acre
Pool
Inground pool
Parking Spaces
4
Garage Spaces Y/N
Yes
Zoning Description
RL3-0
Land Amenities
Park, Playground, Public Transit, Schools, Shopping
Acreage
under 1/2 acre
Pool
Inground pool
Parking Spaces
4
Garage Spaces Y/N
Yes
Zoning Description
RL3-0
Land Amenities
Park, Playground, Public Transit, Schools, Shopping
Building Description
Style
House
Home Type
House
Subtype
House
Year Built
1981
Exterior
Brick
Sewers
Municipal sewage system
Water Supply
Municipal water
Architectural Style
2 Level
Style
House
Home Type
House
Subtype
House
Year Built
1981
Exterior
Brick
Sewers
Municipal sewage system
Water Supply
Municipal water
Architectural Style
2 Level
Community
Area Code
Oakville
Features
School Bus
Area Code
Oakville
Features
School Bus
Other
Virtual Tour Link
https://www.youtube.com/watch?v=YQj_qQBYs8s&feature=youtu.be&themeRefresh=1
Room Types
4pc Bathroom
-
Dimensions 9'4'' x 9'10''
91.78 sqft
5pc Bathroom
-
Dimensions 11'10'' x 12'3''
144.96 sqft
5pc Bathroom
-
Dimensions 5'10'' x 11'1''
64.65 sqft
Bedroom
-
Dimensions 10'0'' x 10'8''
106.67 sqft
Bedroom
-
Dimensions 11'10'' x 12'9''
150.88 sqft
Bedroom
-
Dimensions 11'7'' x 24'8''
285.72 sqft
Bedroom
-
Dimensions 12'1'' x 13'3''
160.1 sqft
Laundry room
-
Dimensions 7'8'' x 10'0''
76.67 sqft
Other
-
Dimensions 17'11'' x 22'1''
395.66 sqft
Primary Bedroom
-
Dimensions 12'2'' x 17'9''
215.96 sqft
Recreation room
-
Dimensions 20'10'' x 25'9''
536.46 sqft
Storage
-
Dimensions 7'4'' x 23'1''
169.28 sqft
Est. mortgage
$10,046/mo

Karlyn Eacrett
Enjoy the journey to finding a new home! Discover amazing properties and never miss on a good deal
No obligation In-Person or Video Chat Tour
Sign up and ask a question
Please fill out this field
Please fill out this field
Please fill out this field
Please fill out this field
By continuing you agree to our Terms of use and Privacy Policy.
Enjoy the journey to finding a new home! Discover amazing properties and never miss on a good deal
Listing courtesy of:
RE/MAX Escarpment Realty Inc.
RE/MAX Escarpment Realty Inc.
 This REALTOR.ca listing content is owned and licensed by REALTOR® members of The Canadian Real Estate Association.
This REALTOR.ca listing content is owned and licensed by REALTOR® members of The Canadian Real Estate Association.



