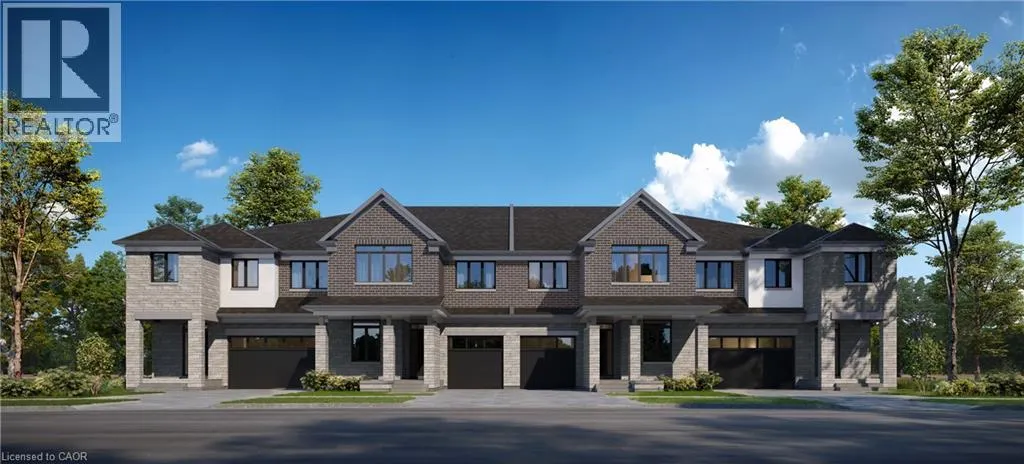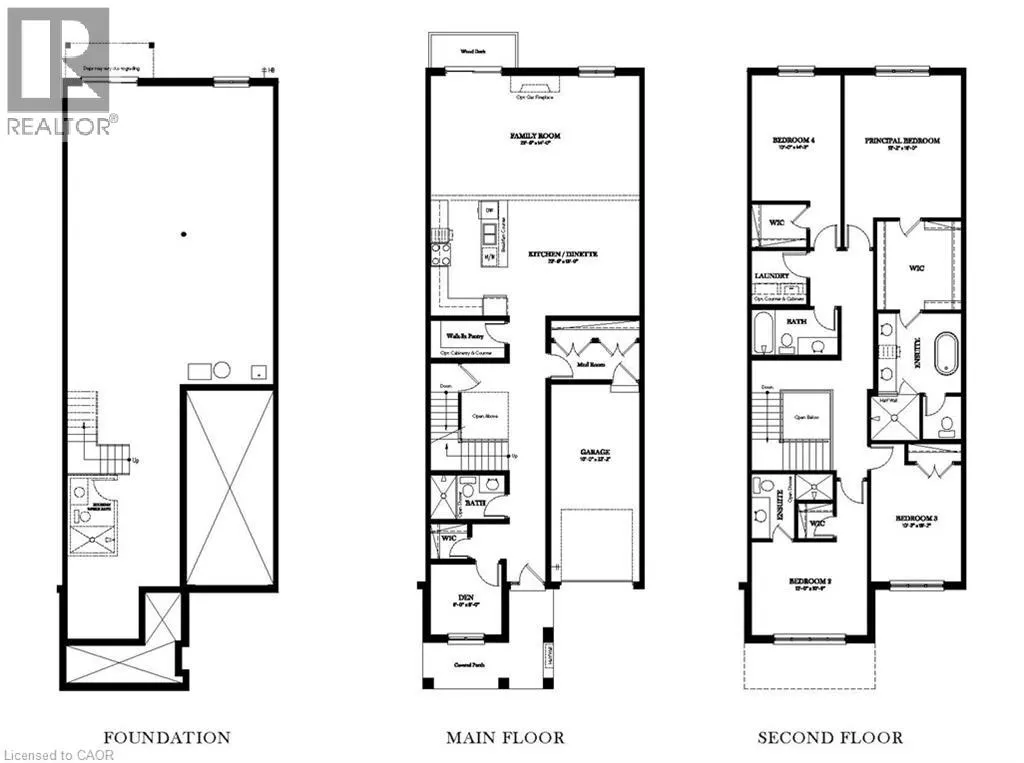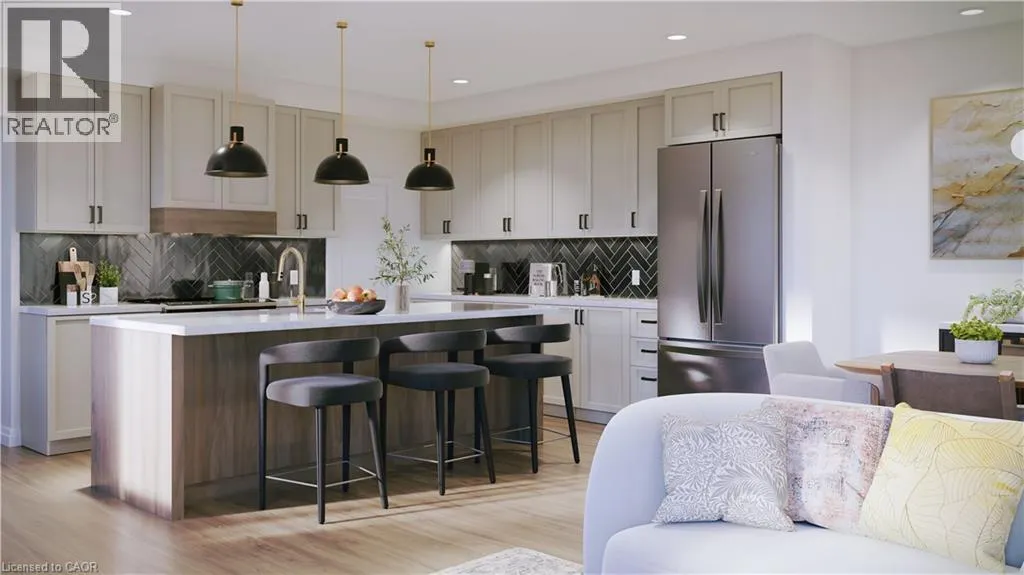100 VALLEY TRAIL Place
Waterdown, L0R2H1
MLS® 40755667
· 19 days on website
$1,199,990
Townhome
Sale
Beds
Beds · 4
Baths
Baths · 4.0
Sqft
Sqft · 2768
100 VALLEY TRAIL Place
Waterdown, L0R2H1
Waterdown, L0R2H1
No obligation In-Person or Video Chat Tour
Beds
Beds · 4
Baths
Baths · 4.0
Sqft
Sqft · 2768
Description
Welcome to Valley Trail Place, an exclusive collection of freehold executive ravine townhomes in Waterdown. These thoughtfully designed two-story homes boast an impressive 2,768sq.ft. and offer 4 bedrooms plus a den with 4 full baths, perfectly blending spacious living and modern elegance. Each home... boasts a chef-inspired kitchen with stainless steel appliances, quartz countertops, a subway tile backsplash, and a walk-in pantry. Expansive windows invite natural light into the open-concept living areas, which feature 9' ceilings on the main floor and luxurious vinyl plank flooring. Upstairs, enjoy the convenience of two ensuite bathrooms, designed with stone countertops and modern finishes, including 12x24 tiles, offering ultimate comfort and privacy. Step outside to enjoy private backyards with ravine views and a serene connection to nature, perfect for relaxing or entertaining. The homes also feature walk-out basements, hardwood oak staircases, and modern energy-efficient systems. Located minutes from vibrant downtown Waterdown, you'll have access to boutique shopping, diverse dining, and scenic hiking trails. Conveniently close to major highways and transit, including the Aldershot GO Station, you're never far from Burlington, Hamilton, or Toronto. Don’t miss this rare opportunity to live in your dream home surrounded by nature’s beauty. Move-in expected in 2026! (id:10452)
General
Type
Townhome
Style
Row / Townhouse
Year Built
-
Square Footage
2768 sqft
Taxes
-
Maintenance Fee
-
Full Property Details
Interior
Bedrooms
4
Bedrooms Plus
0
Washrooms
4.0
Square Footage
2768 sqft
Basement
Unfinished
Heating Type
Forced air
Air Conditioning
Central air conditioning
Kitchens
1
Full Bathrooms
4
Half Bathrooms
0
Bedrooms
4
Bedrooms Plus
0
Washrooms
4.0
Square Footage
2768 sqft
Basement
Unfinished
Heating Type
Forced air
Air Conditioning
Central air conditioning
Kitchens
1
Full Bathrooms
4
Half Bathrooms
0
Exterior
Acreage
under 1/2 acre
Parking Spaces
2
Garage Spaces Y/N
Yes
Zoning Description
R6-32
Land Amenities
Golf Nearby, Hospital, Park, Public Transit, Schools
Acreage
under 1/2 acre
Parking Spaces
2
Garage Spaces Y/N
Yes
Zoning Description
R6-32
Land Amenities
Golf Nearby, Hospital, Park, Public Transit, Schools
Building Description
Style
Row / Townhouse
Home Type
Townhome
Subtype
Att/Row/Townhouse
Exterior
Brick, Stone
Sewers
Municipal sewage system
Water Supply
Municipal water
Architectural Style
2 Level
Style
Row / Townhouse
Home Type
Townhome
Subtype
Att/Row/Townhouse
Exterior
Brick, Stone
Sewers
Municipal sewage system
Water Supply
Municipal water
Architectural Style
2 Level
Community
Area Code
Waterdown
Features
Community Centre
Area Code
Waterdown
Features
Community Centre
Room Types
3pc Bathroom
-
Dimensions Measurements not available x Measurements not available
0 sqft
4pc Bathroom
-
Dimensions Measurements not available x Measurements not available
0 sqft
Bedroom
-
Dimensions 10'6'' x 13'0''
136.5 sqft
Bedroom
-
Dimensions 13'2'' x 10'2''
133.86 sqft
Bedroom
-
Dimensions 14'2'' x 10'0''
141.67 sqft
Den
-
Dimensions 8'0'' x 8'0''
64 sqft
Family room
-
Dimensions 14'0'' x 23'6''
329 sqft
Full bathroom
-
Dimensions Measurements not available x Measurements not available
0 sqft
Kitchen/Dining room
-
Dimensions 13' x 23'6''
305.5 sqft
Primary Bedroom
-
Dimensions 16'0'' x 13'2''
210.67 sqft
Est. mortgage
$4,552/mo

Karlyn Eacrett
Enjoy the journey to finding a new home! Discover amazing properties and never miss on a good deal
No obligation In-Person or Video Chat Tour
Sign up and ask a question
Please fill out this field
Please fill out this field
Please fill out this field
Please fill out this field
By continuing you agree to our Terms of use and Privacy Policy.
Enjoy the journey to finding a new home! Discover amazing properties and never miss on a good deal
Listing courtesy of:
RE/MAX Escarpment Realty Inc.
RE/MAX Escarpment Realty Inc.
 This REALTOR.ca listing content is owned and licensed by REALTOR® members of The Canadian Real Estate Association.
This REALTOR.ca listing content is owned and licensed by REALTOR® members of The Canadian Real Estate Association.



