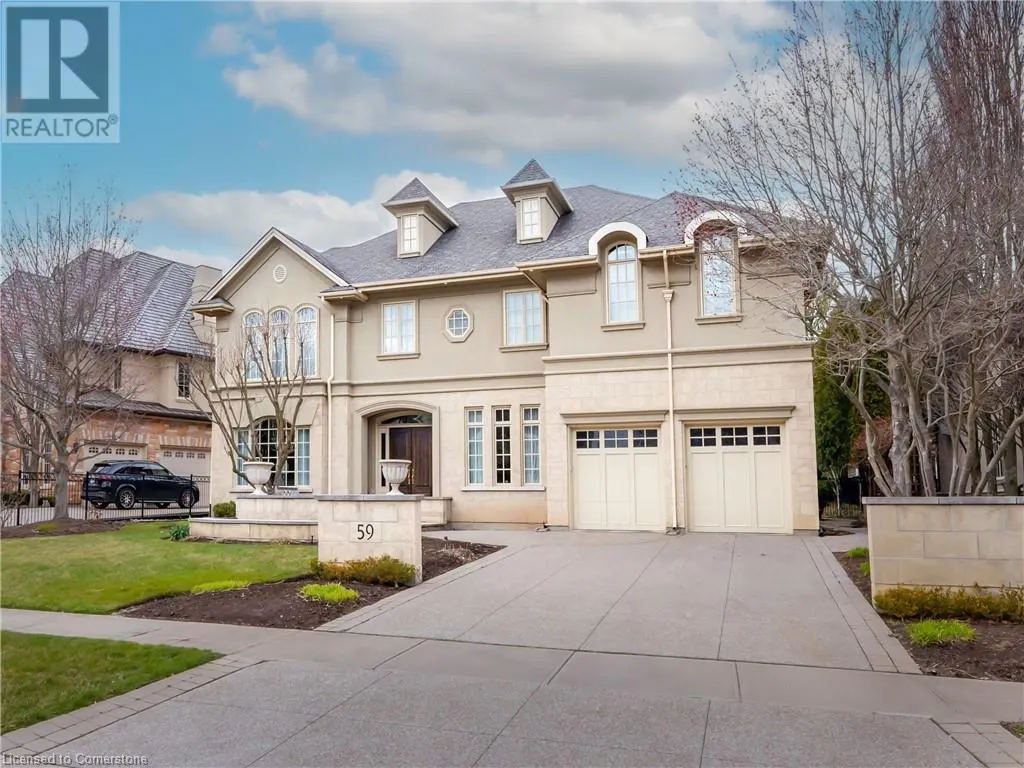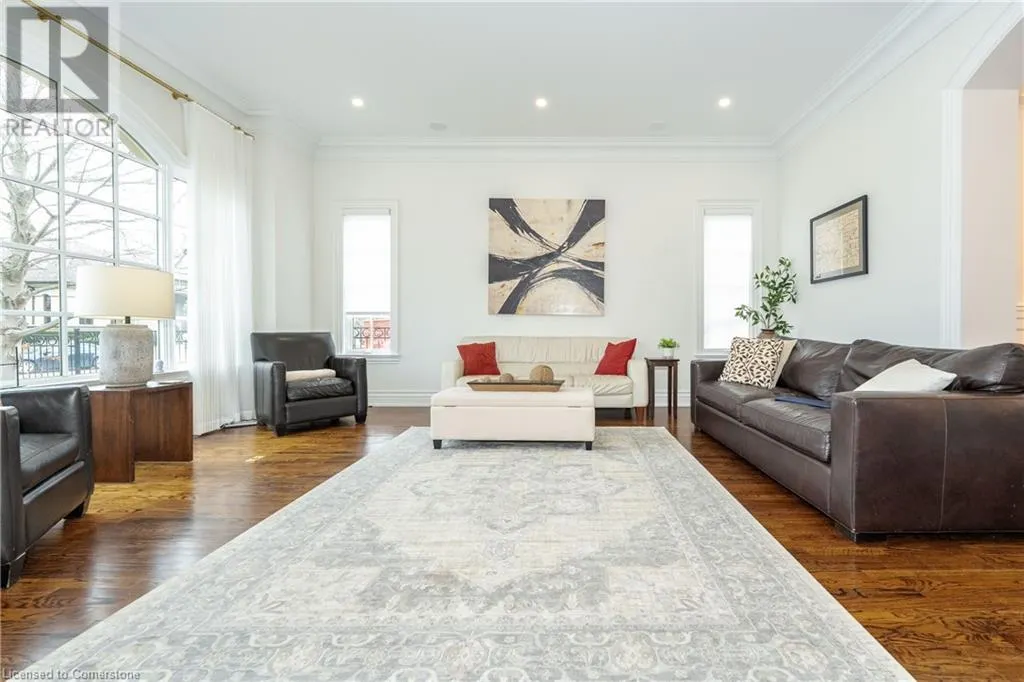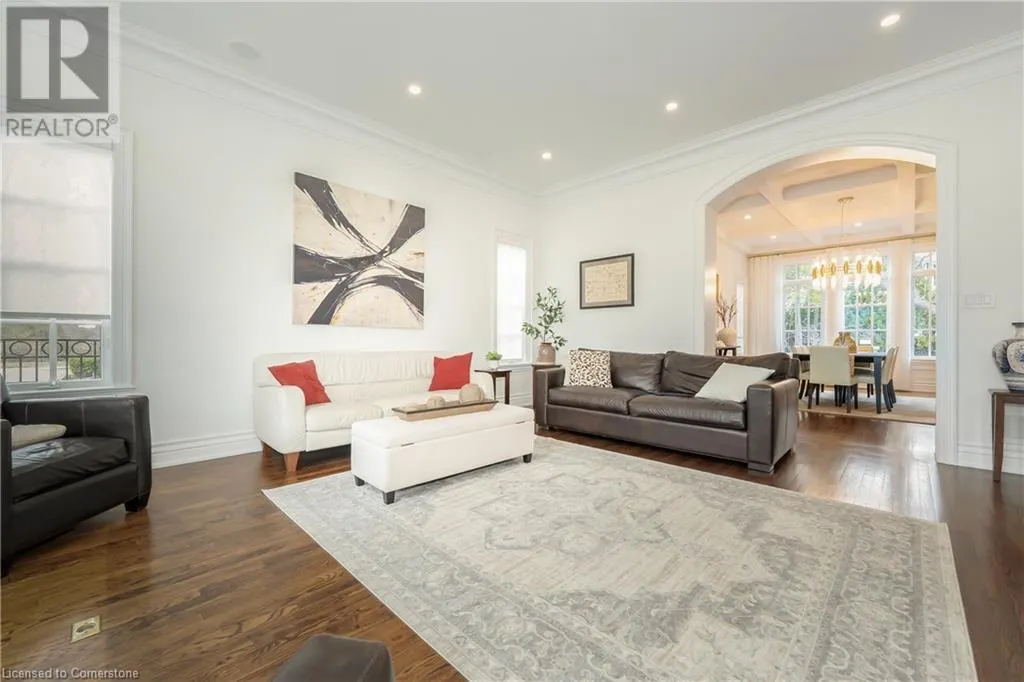59 BEL AIR Drive
Oakville, L6J7N1
MLS® 40746097
· 51 days on website
$12,900
House
Rent
Beds
Beds · 5+1
Baths
Baths · 5.5
Sqft
Sqft · 5166
59 BEL AIR Drive
Oakville, L6J7N1
Oakville, L6J7N1
No obligation In-Person or Video Chat Tour
Beds
Beds · 5+1
Baths
Baths · 5.5
Sqft
Sqft · 5166
Description
Welcome to 59 Bel Air Drive in Morrison, one of Oakville's finest neighborhoods. Enjoy breathtaking views of the waterfront in the comfort of your own home, or take a relaxing stroll at the park. This 6 bed, 6 bath home features a double car garage, 10' ceilings, hardwood flooring throughout, crown ...moulding, and over 5,000 sqft plus a fully finished basement. Spacious entryway leads into the living room with a huge window for natural lighting. The large dining room features a beautiful chandelier and beamed ceilings. Fully renovated in 2023, this luxury, fully upgraded eat-in kitchen boasts Downsview kitchen cabinets, Miele and Wolf stove appliances, a marble waterfall island and backsplash, and North wide European real wood plank custom flooring. The oversized family room includes a gas fireplace and mudroom access to the garage. The powder room and primary bathroom are finished in natural marble stone with heated floors, and pot lights are installed throughout for a modern, elegant ambiance. Enjoy amazing views of the waterfront from the open-concept primary bedroom and its 5-piece luxury ensuite. The spacious basement includes a bedroom and a 3-piece bathroom. (id:10452)
General
Type
House
Style
House
Year Built
2000
Square Footage
5166 sqft
Taxes
-
Maintenance Fee
-
Full Property Details
Interior
Bedrooms
5
Bedrooms Plus
1
Washrooms
5.5
Square Footage
5166 sqft
Basement
Finished
Heating Source
Natural gas
Heating Type
Forced air
Air Conditioning
Central air conditioning
Kitchens
1
Full Bathrooms
6
Half Bathrooms
1
Bedrooms
5
Bedrooms Plus
1
Washrooms
5.5
Square Footage
5166 sqft
Basement
Finished
Heating Source
Natural gas
Heating Type
Forced air
Air Conditioning
Central air conditioning
Kitchens
1
Full Bathrooms
6
Half Bathrooms
1
Exterior
Acreage
under 1/2 acre
Parking Spaces
6
Garage Spaces Y/N
Yes
Zoning Description
RL1 sp:160
Land Amenities
Hospital, Park, Schools
Acreage
under 1/2 acre
Parking Spaces
6
Garage Spaces Y/N
Yes
Zoning Description
RL1 sp:160
Land Amenities
Hospital, Park, Schools
Building Description
Style
House
Home Type
House
Subtype
House
Year Built
2000
Exterior
Brick, Stone
Sewers
Municipal sewage system
Water Supply
Municipal water
Architectural Style
2 Level
Style
House
Home Type
House
Subtype
House
Year Built
2000
Exterior
Brick, Stone
Sewers
Municipal sewage system
Water Supply
Municipal water
Architectural Style
2 Level
Community
Area Code
Oakville
Area Code
Oakville
Room Types
3pc Bathroom
-
Dimensions Measurements not available x Measurements not available
0 sqft
4pc Bathroom
-
Dimensions Measurements not available x Measurements not available
0 sqft
5pc Bathroom
-
Dimensions Measurements not available x Measurements not available
0 sqft
Bedroom
-
Dimensions 1'1'' x 1'1''
1.17 sqft
Bedroom
-
Dimensions 13'11'' x 18'0''
250.5 sqft
Bedroom
-
Dimensions 13'4'' x 17'6''
233.33 sqft
Bedroom
-
Dimensions 14'3'' x 20'0''
285 sqft
Bedroom
-
Dimensions 16'9'' x 17'6''
293.12 sqft
Primary Bedroom
-
Dimensions 18'1'' x 18'1''
327.01 sqft
Recreation room
-
Dimensions Measurements not available x Measurements not available
0 sqft

Karlyn Eacrett
Enjoy the journey to finding a new home! Discover amazing properties and never miss on a good deal
No obligation In-Person or Video Chat Tour
Sign up and ask a question
Please fill out this field
Please fill out this field
Please fill out this field
Please fill out this field
By continuing you agree to our Terms of use and Privacy Policy.
Enjoy the journey to finding a new home! Discover amazing properties and never miss on a good deal
Listing courtesy of:
RE/MAX Escarpment Realty Inc.
RE/MAX Escarpment Realty Inc.
 This REALTOR.ca listing content is owned and licensed by REALTOR® members of The Canadian Real Estate Association.
This REALTOR.ca listing content is owned and licensed by REALTOR® members of The Canadian Real Estate Association.



