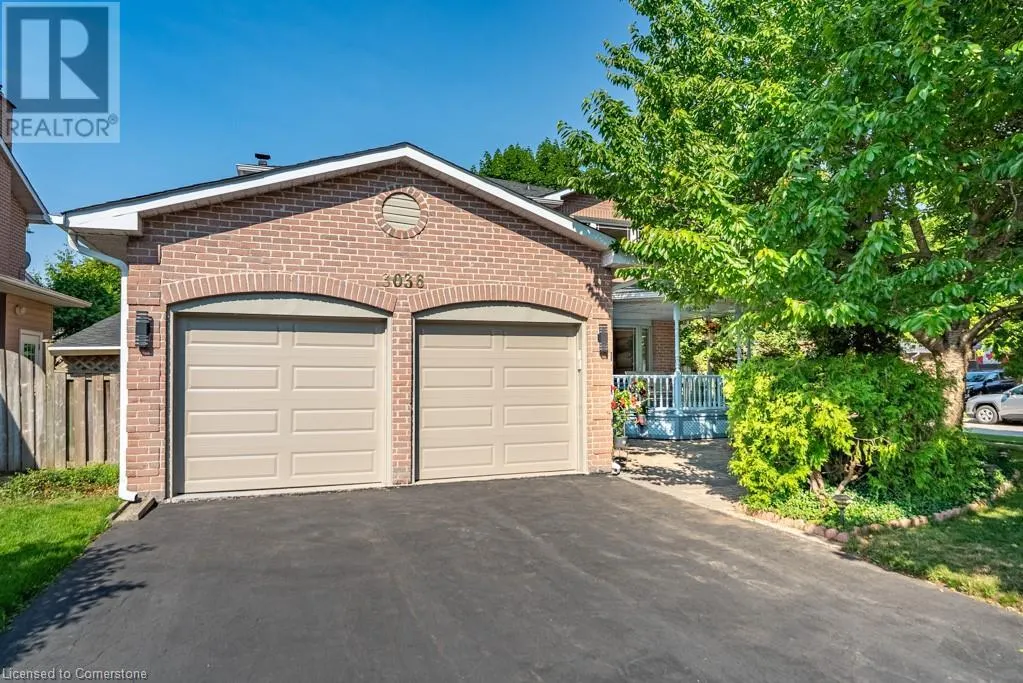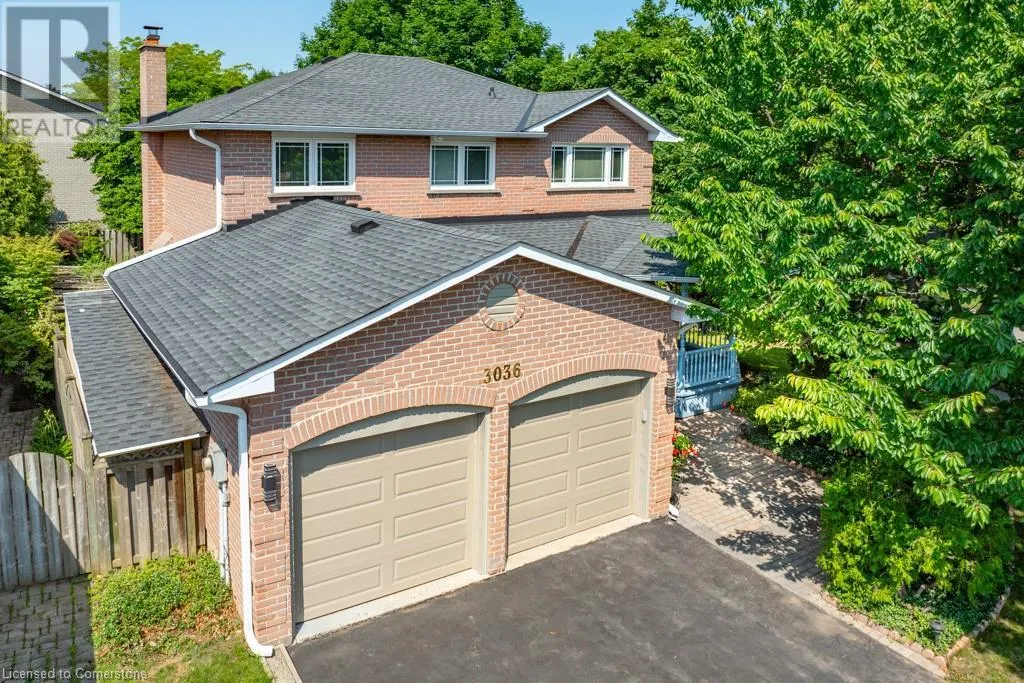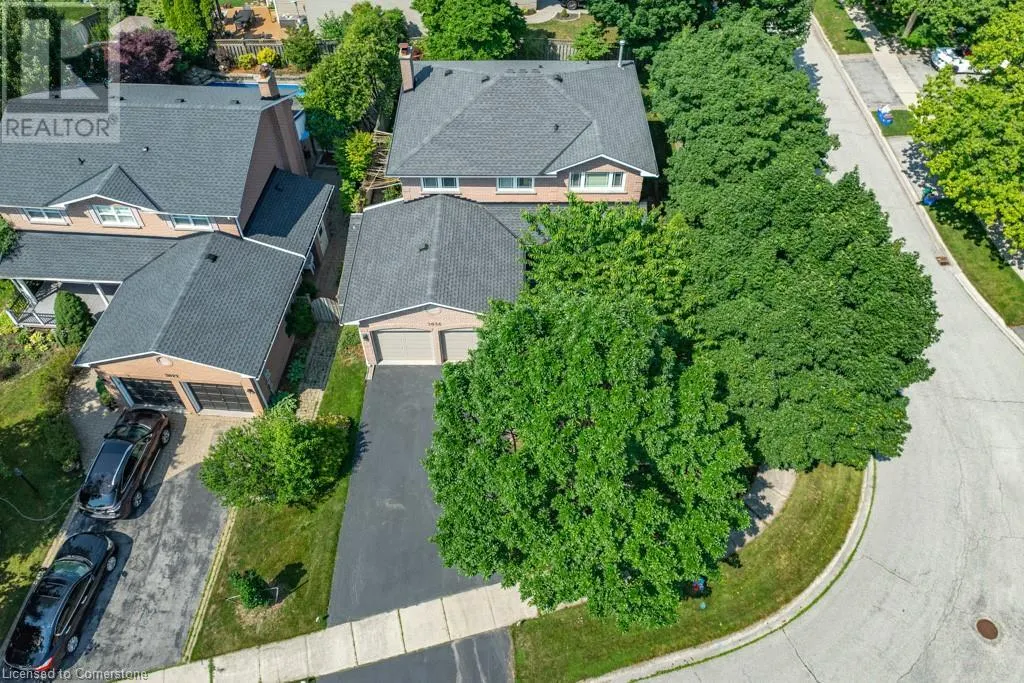3036 SWANSEA Drive
Oakville, L6L6H9
MLS® 40745858
· 39 days on website
$1,429,888
House
Sale
Beds
Beds · 3+1
Baths
Baths · 3.5
Sqft
Sqft · 1935
3036 SWANSEA Drive
Oakville, L6L6H9
Oakville, L6L6H9
No obligation In-Person or Video Chat Tour
Beds
Beds · 3+1
Baths
Baths · 3.5
Sqft
Sqft · 1935
Description
Set on a desirable corner lot on a quiet, family-friendly street, this charming 3+1 bedroom home offers a spacious and functional layout with thoughtful updates throughout. The bright, open-concept kitchen and dining area features granite countertops and ample storage—perfect for everyday living and... entertaining. A cozy family room with a wood-burning fireplace invites you to relax, while the separate formal dining area is ideal for gatherings. Enjoy the charming front porch—perfect for morning coffee or evening unwinding. Upstairs, you’ll find three generous bedrooms, including a primary suite with a renovated ensuite featuring a standalone soaker tub and walk-in closet. A stylish 4-piece main bathroom serves the additional bedrooms. The finished basement offers great versatility with a bedroom suited to a full bathroom having a bathtub with jets and shower combo, as well as extra office room and living space - ideal for guests stay or remote work. Step outside to a private, fenced backyard with a deck perfect for summer entertaining. Located near Bronte Harbour, top-rated schools, GO train, Provincial Park, shopping malls, and scenic walking trails,this well-maintained home blends comfort, charm, and convenience. (id:10452)
General
Type
House
Style
House
Year Built
1986
Square Footage
1935 sqft
Taxes
-
Maintenance Fee
-
Full Property Details
Interior
Bedrooms
3
Bedrooms Plus
1
Washrooms
3.5
Square Footage
1935 sqft
Basement
Finished
Heating Type
Forced air
Air Conditioning
Central air conditioning
Kitchens
1
Full Bathrooms
4
Half Bathrooms
1
Bedrooms
3
Bedrooms Plus
1
Washrooms
3.5
Square Footage
1935 sqft
Basement
Finished
Heating Type
Forced air
Air Conditioning
Central air conditioning
Kitchens
1
Full Bathrooms
4
Half Bathrooms
1
Exterior
Acreage
under 1/2 acre
Parking Spaces
4
Garage Spaces Y/N
Yes
Zoning Description
RL5-0
Land Amenities
Hospital, Park, Playground, Public Transit, Schools, Shopping
Acreage
under 1/2 acre
Parking Spaces
4
Garage Spaces Y/N
Yes
Zoning Description
RL5-0
Land Amenities
Hospital, Park, Playground, Public Transit, Schools, Shopping
Building Description
Style
House
Home Type
House
Subtype
House
Year Built
1986
Exterior
Brick
Sewers
Municipal sewage system
Water Supply
Municipal water
Architectural Style
2 Level
Style
House
Home Type
House
Subtype
House
Year Built
1986
Exterior
Brick
Sewers
Municipal sewage system
Water Supply
Municipal water
Architectural Style
2 Level
Community
Area Code
Oakville
Area Code
Oakville
Room Types
2pc Bathroom
-
Dimensions Measurements not available x Measurements not available
0 sqft
4pc Bathroom
-
Dimensions Measurements not available x Measurements not available
0 sqft
Bedroom
-
Dimensions 10'9'' x 12'7''
135.27 sqft
Bedroom
-
Dimensions 15'1'' x 10'9''
162.15 sqft
Bedroom
-
Dimensions 9'4'' x 12'8''
118.22 sqft
Cold room
-
Dimensions 18'11'' x 4'0''
75.67 sqft
Full bathroom
-
Dimensions Measurements not available x Measurements not available
0 sqft
Office
-
Dimensions 10'6'' x 8'3''
86.62 sqft
Primary Bedroom
-
Dimensions 11'3'' x 18'4''
206.25 sqft
Recreation room
-
Dimensions 19'4'' x 16'10''
325.44 sqft
Utility room
-
Dimensions 11'4'' x 7'4''
83.11 sqft
Est. mortgage
$5,425/mo

Karlyn Eacrett
Enjoy the journey to finding a new home! Discover amazing properties and never miss on a good deal
No obligation In-Person or Video Chat Tour
Sign up and ask a question
Please fill out this field
Please fill out this field
Please fill out this field
Please fill out this field
By continuing you agree to our Terms of use and Privacy Policy.
Enjoy the journey to finding a new home! Discover amazing properties and never miss on a good deal
Listing courtesy of:
RE/MAX Escarpment Realty Inc.
RE/MAX Escarpment Realty Inc.
 This REALTOR.ca listing content is owned and licensed by REALTOR® members of The Canadian Real Estate Association.
This REALTOR.ca listing content is owned and licensed by REALTOR® members of The Canadian Real Estate Association.



